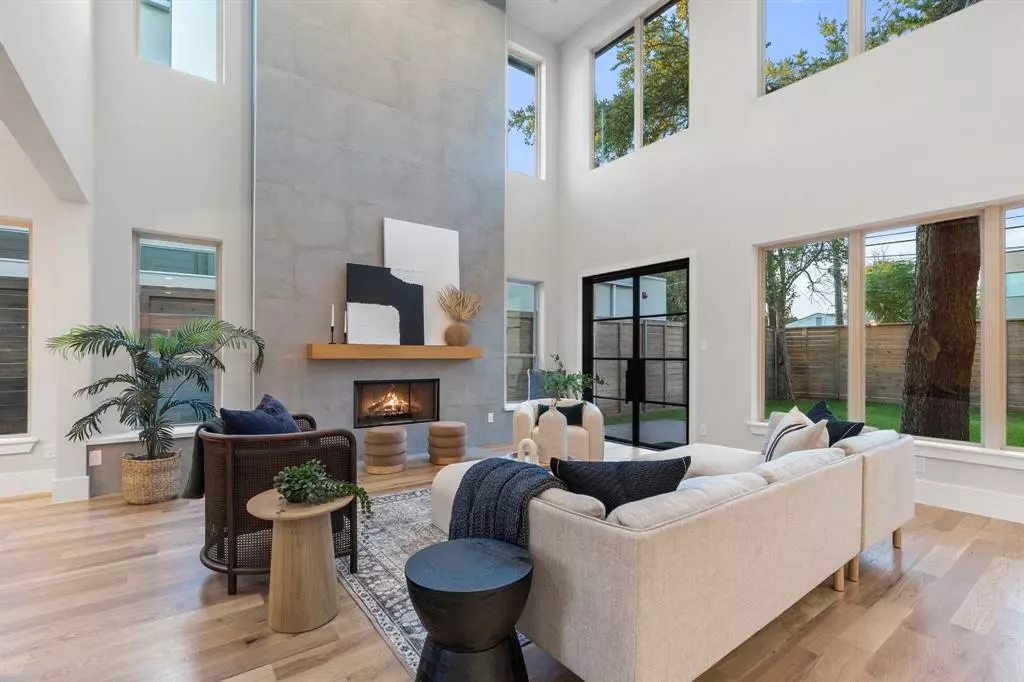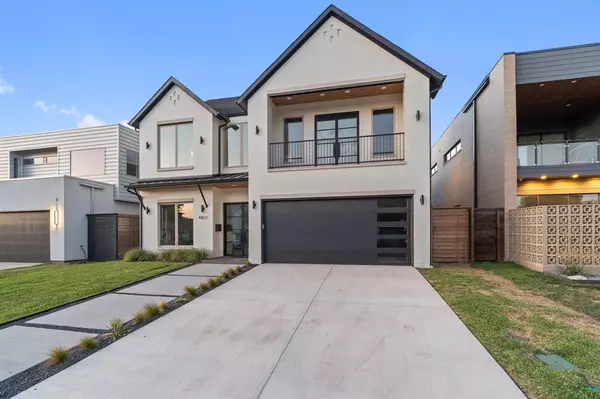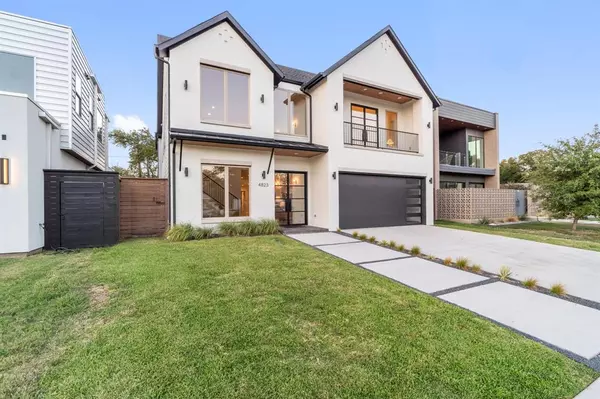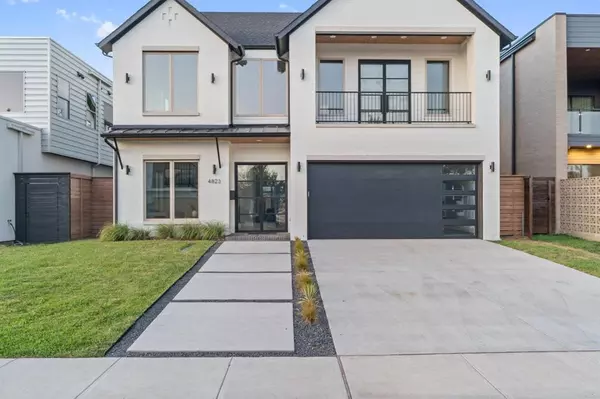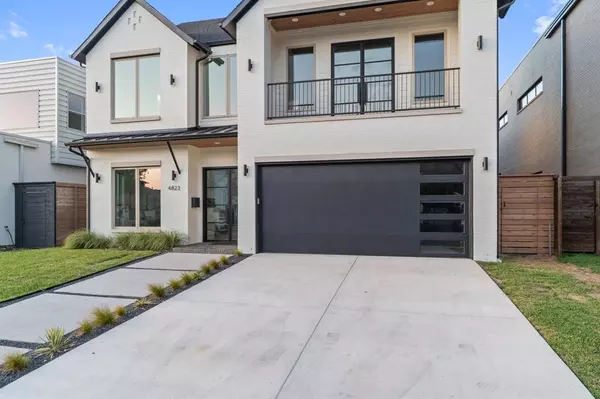$1,279,900
For more information regarding the value of a property, please contact us for a free consultation.
4823 Cowan Avenue Dallas, TX 75209
4 Beds
4 Baths
4,116 SqFt
Key Details
Property Type Single Family Home
Sub Type Single Family Residence
Listing Status Sold
Purchase Type For Sale
Square Footage 4,116 sqft
Price per Sqft $310
Subdivision Greenway Terrace
MLS Listing ID 20501642
Sold Date 01/31/24
Style Contemporary/Modern
Bedrooms 4
Full Baths 4
HOA Y/N None
Year Built 2023
Annual Tax Amount $9,079
Lot Size 6,272 Sqft
Acres 0.144
Property Description
SELLER IS AGREEING TO PAY 2 POINTS TOWARDS 2-1 BUYDOWN WITH ACCEPTABLE OFFER. Gorgeous Brand-New Home with Abundant Space, Luxury Amenities, and a Must-See Price! This meticulously crafted residence offers a well-conceived floor plan, including a ground-level bedroom with a full ensuite bathroom, perfect for use as an office or study. The kitchen of your dreams takes center stage, showcasing a quartz-topped island and high-end appliances that radiate contemporary sophistication. Flowing seamlessly from the kitchen are the formal dining area, living room, and a spacious great room with a cozy fireplace. The generously proportioned windows, soaring ceilings, and rich oak flooring combine to create an airy and modern atmosphere. The owner's suite is nothing short of grandeur, featuring vaulted ceilings, a private balcony, and an exquisite bath with a boutique-style walk-in closet. Upstairs, you'll find two additional bedrooms and a versatile game room.
Location
State TX
County Dallas
Direction See GPS
Rooms
Dining Room 2
Interior
Interior Features Built-in Features, Built-in Wine Cooler, Cathedral Ceiling(s), Chandelier, Decorative Lighting, Double Vanity, Flat Screen Wiring, High Speed Internet Available, Kitchen Island, Natural Woodwork, Open Floorplan, Pantry, Smart Home System, Walk-In Closet(s)
Heating Central
Cooling Central Air
Flooring Ceramic Tile, Hardwood
Fireplaces Number 1
Fireplaces Type Living Room
Equipment Call Listing Agent
Appliance Dishwasher, Disposal, Refrigerator
Heat Source Central
Exterior
Garage Spaces 2.0
Utilities Available City Sewer, City Water
Roof Type Composition
Total Parking Spaces 2
Garage Yes
Building
Story Two
Foundation Slab
Level or Stories Two
Structure Type Brick,Concrete,Frame,Siding,See Remarks
Schools
Elementary Schools Polk
Middle Schools Cary
High Schools Jefferson
School District Dallas Isd
Others
Ownership Builder
Acceptable Financing Contact Agent
Listing Terms Contact Agent
Financing Cash
Read Less
Want to know what your home might be worth? Contact us for a FREE valuation!

Our team is ready to help you sell your home for the highest possible price ASAP

©2024 North Texas Real Estate Information Systems.
Bought with Fabiola Castillo • eXp Realty LLC

GET MORE INFORMATION

