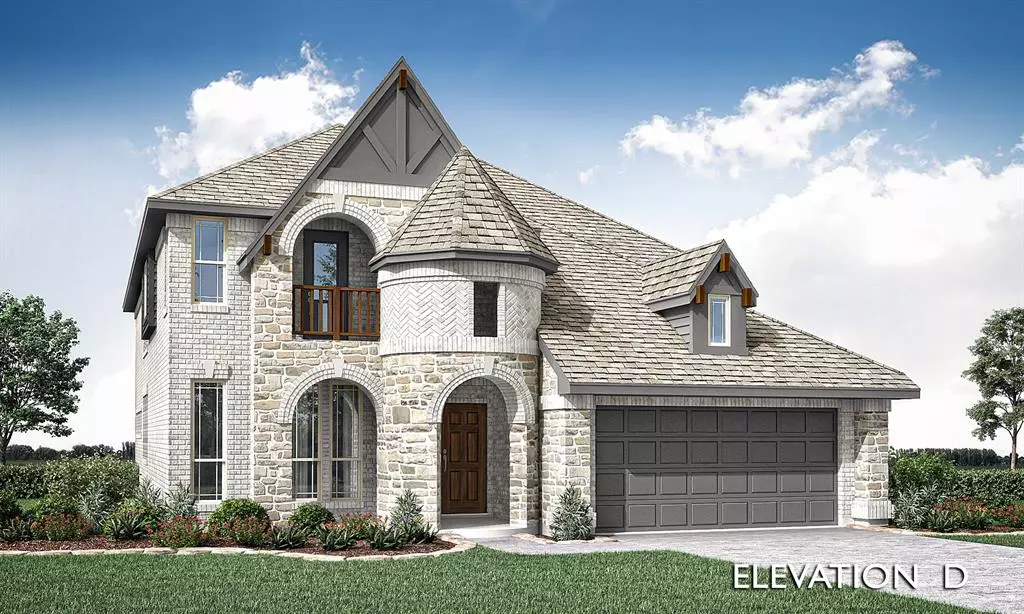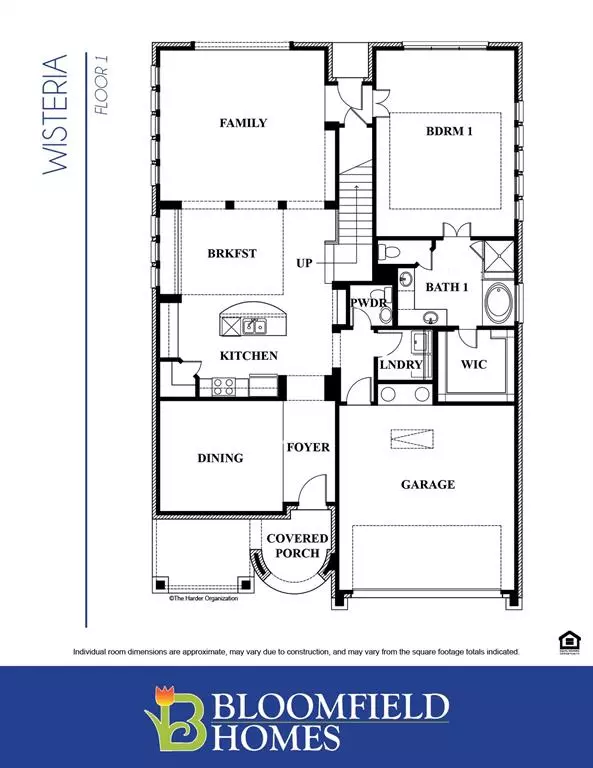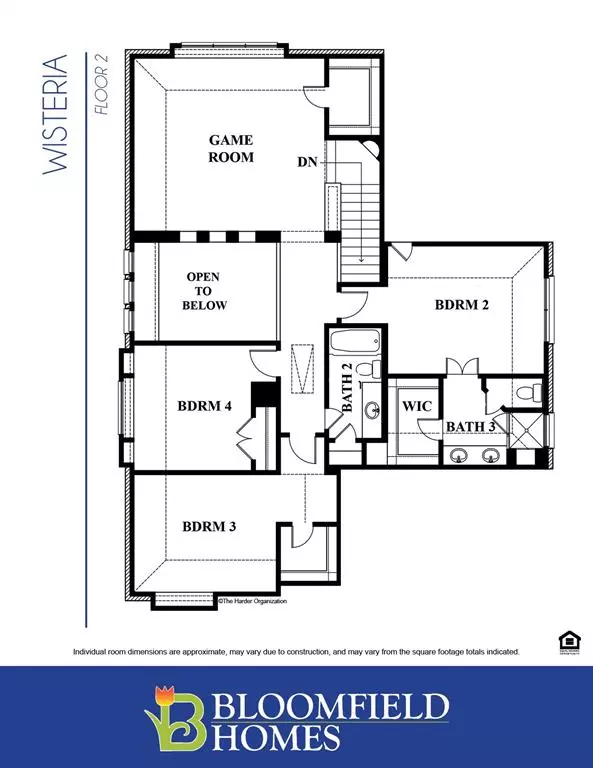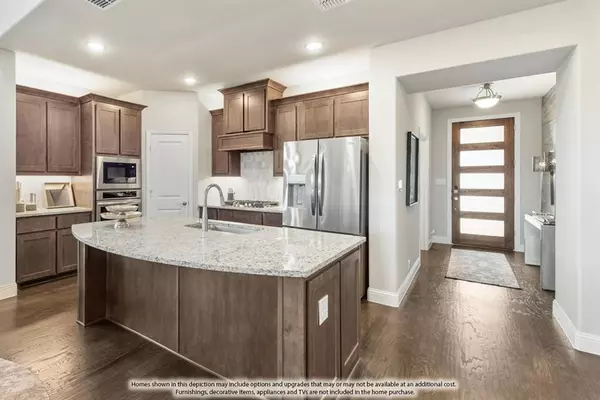$561,139
For more information regarding the value of a property, please contact us for a free consultation.
9036 Lace Cactus Drive Fort Worth, TX 76131
4 Beds
4 Baths
3,106 SqFt
Key Details
Property Type Single Family Home
Sub Type Single Family Residence
Listing Status Sold
Purchase Type For Sale
Square Footage 3,106 sqft
Price per Sqft $180
Subdivision Copper Creek
MLS Listing ID 20461094
Sold Date 01/31/24
Style Traditional
Bedrooms 4
Full Baths 3
Half Baths 1
HOA Fees $56/ann
HOA Y/N Mandatory
Year Built 2023
Lot Size 6,011 Sqft
Acres 0.138
Property Description
New Build recently completed! Bloomfield's Wisteria plan features an alluring Stone & Brick Exterior with a fairy tale 2nd-floor Balcony. A welcoming Family Room and Kitchen combo is ideal for never missing a moment with family & friends, with charming Laminate Wood floors throughout. The unique area showcases timeless arches and a plethora of natural lighting from the broad windows, plus there's an opulent Stone to Ceiling Fireplace in the Family Room. The Deluxe Kitchen is a chef's paradise, equipped with built-in SS appliances, exotic granite countertops, a wood vent hood, pot & pan drawers, and a walk-in pantry! An Elegant Dining Room off the entry is the fetching, or use it flexibly as a private study. Primary Ste downstairs, but also find another Bed & Bath Ste upstairs with dual sinks and walk-in closet. The extensive Game room gives copious space and overlooks to the living room below. Contact Bloomfield at Copper Creek to check out what else this home has to offer!
Location
State TX
County Tarrant
Community Club House, Community Pool, Fitness Center, Jogging Path/Bike Path, Park, Playground, Other
Direction From I-35W, Exit Basswood Blvd. Head west of Basswood Blvd. to 156-Blue Mound Rd. Turn right on Blue Mound Rd. In approximately 2mi turn left on Copper Crossing Dr.
Rooms
Dining Room 1
Interior
Interior Features Built-in Features, Cable TV Available, Decorative Lighting, Double Vanity, Eat-in Kitchen, Granite Counters, High Speed Internet Available, Kitchen Island, Open Floorplan, Pantry, Smart Home System, Vaulted Ceiling(s), Walk-In Closet(s), In-Law Suite Floorplan
Heating Central, Fireplace(s), Natural Gas, Zoned
Cooling Ceiling Fan(s), Central Air, Electric, Zoned
Flooring Carpet, Laminate, Tile
Fireplaces Number 1
Fireplaces Type Family Room, Stone
Appliance Dishwasher, Disposal, Electric Oven, Electric Water Heater, Gas Cooktop, Microwave, Vented Exhaust Fan
Heat Source Central, Fireplace(s), Natural Gas, Zoned
Laundry Electric Dryer Hookup, Utility Room, Washer Hookup
Exterior
Exterior Feature Balcony, Covered Patio/Porch, Private Yard
Garage Spaces 2.0
Fence Back Yard, Fenced, Wood
Community Features Club House, Community Pool, Fitness Center, Jogging Path/Bike Path, Park, Playground, Other
Utilities Available City Sewer, City Water, Concrete, Curbs
Roof Type Composition
Total Parking Spaces 2
Garage Yes
Building
Lot Description Corner Lot, Few Trees, Landscaped, Park View, Sprinkler System, Subdivision
Story Two
Foundation Slab
Level or Stories Two
Structure Type Brick,Rock/Stone
Schools
Elementary Schools Copper Creek
Middle Schools Prairie Vista
High Schools Saginaw
School District Eagle Mt-Saginaw Isd
Others
Ownership Bloomfield Homes
Acceptable Financing Cash, Conventional, FHA, VA Loan
Listing Terms Cash, Conventional, FHA, VA Loan
Financing FHA
Read Less
Want to know what your home might be worth? Contact us for a FREE valuation!

Our team is ready to help you sell your home for the highest possible price ASAP

©2024 North Texas Real Estate Information Systems.
Bought with Mahendra Paudel • Beam Real Estate, LLC

GET MORE INFORMATION





