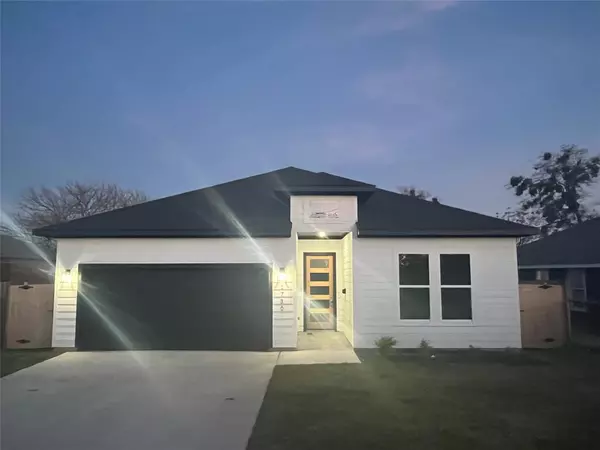$419,900
For more information regarding the value of a property, please contact us for a free consultation.
1730 Vilbig Road Dallas, TX 75208
4 Beds
2 Baths
1,826 SqFt
Key Details
Property Type Single Family Home
Sub Type Single Family Residence
Listing Status Sold
Purchase Type For Sale
Square Footage 1,826 sqft
Price per Sqft $229
Subdivision Commerce Heights
MLS Listing ID 20422205
Sold Date 02/02/24
Style Contemporary/Modern
Bedrooms 4
Full Baths 2
HOA Y/N None
Year Built 2023
Lot Size 5,749 Sqft
Acres 0.132
Property Description
Welcome to your dream home in the heart of Dallas! This impeccably new built 4 bedroom, 2 bath gem offers a perfect blend of modern comfort and timeless charm. As you step through the front door, you'll be greeted by an inviting living space bathed in natural light. The heart of the home is the stunning kitchen, featuring custom cabinets, granite countertops, and beautiful decorative lighting. The primary suite is complete with an ensuite bathroom and a walk-in closet. Three additional bedrooms provide ample space for a growing family or a dedicated home office. The expansive backyard is enclosed by a wooden fence for privacy. This home is within easy reach to schools, shopping, and major highways. With full price offer, seller is generously extending a $10k incentive to buyer to assist with closing costs.
Location
State TX
County Dallas
Direction Via I-30 W Take Exit 44 Sylvan Ave Rt on Sylvan Ave Lft on Fort Worth Ave Rt on Vilbig Destination on Rt
Rooms
Dining Room 1
Interior
Interior Features Built-in Features, Chandelier, Decorative Lighting, Eat-in Kitchen, Kitchen Island, Open Floorplan, Pantry, Walk-In Closet(s)
Heating Central, Electric
Cooling Central Air
Flooring Carpet, Luxury Vinyl Plank, Tile
Appliance Dishwasher, Disposal, Electric Range, Microwave
Heat Source Central, Electric
Exterior
Exterior Feature Covered Patio/Porch
Garage Spaces 2.0
Fence Back Yard, Fenced, Full, High Fence, Privacy
Utilities Available City Sewer, City Water, Electricity Available
Roof Type Composition,Shingle
Total Parking Spaces 2
Garage Yes
Building
Lot Description Interior Lot, Landscaped
Story One
Foundation Slab
Level or Stories One
Structure Type Fiber Cement,Siding
Schools
Elementary Schools Lanier
Middle Schools Edison
High Schools Pinkston
School District Dallas Isd
Others
Restrictions No Known Restriction(s)
Ownership Guel Family Builders, Inc
Acceptable Financing Cash, Conventional, FHA, VA Loan, Other
Listing Terms Cash, Conventional, FHA, VA Loan, Other
Financing FHA
Special Listing Condition Agent Related to Owner
Read Less
Want to know what your home might be worth? Contact us for a FREE valuation!

Our team is ready to help you sell your home for the highest possible price ASAP

©2025 North Texas Real Estate Information Systems.
Bought with Jesica Leguizamon • Texas Connect Realty
GET MORE INFORMATION





