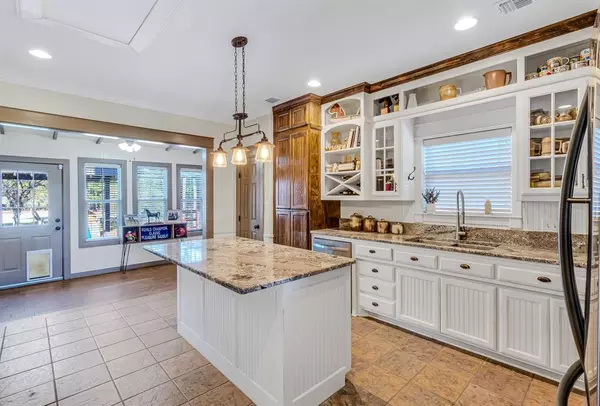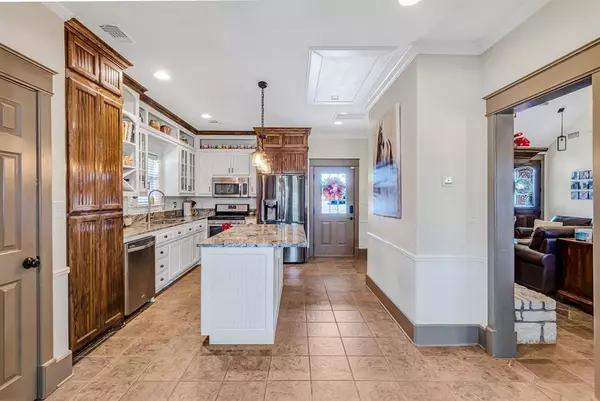$699,000
For more information regarding the value of a property, please contact us for a free consultation.
2153 Davy Lane Denison, TX 75020
4 Beds
4 Baths
2,890 SqFt
Key Details
Property Type Single Family Home
Sub Type Single Family Residence
Listing Status Sold
Purchase Type For Sale
Square Footage 2,890 sqft
Price per Sqft $241
Subdivision Shannon Thomas Add
MLS Listing ID 20492646
Sold Date 02/05/24
Style Ranch
Bedrooms 4
Full Baths 4
HOA Y/N None
Year Built 2001
Annual Tax Amount $7,832
Lot Size 1.165 Acres
Acres 1.165
Property Description
Dreamy Ranch style home on over an acre, minutes from Lake Texoma, Eisenhower Park, & Downtown Denison in Pottsboro ISD! You'll find relaxed luxury features including an inviting front porch covered in Austin Stone & cedar posts. Inside is an open living & dining area sitting under a cathedral ceiling, & a stone fireplace. Attached is your charming kitchen w. wood & white cabinetry, SS appliances, granite counters, & a large island, leading into your Mudroom & Butlers Pantry or Office Space. A massive master suite w. its own fireplace & french doors with a cozy private deck. The master bath feat. dual sinks, walk-in shower, and granite counters. This is the 1st of 4 bedrooms, including a 2nd master, all w. full attached baths! Outside you'll find a generous deck & Patio cover with a huge stone firepit, overlooking your gorgeous lawn and play area for the kids. Parking is plentiful w. 2 car carport, 30x30 shop w. electric, water, & RV & Boat parking! Call me for a private tour!
Location
State TX
County Grayson
Direction Take Hwy 131, turn West on Davy. GPS is accurate.
Rooms
Dining Room 1
Interior
Interior Features Granite Counters, High Speed Internet Available, Kitchen Island, Natural Woodwork, Pantry, Wainscoting, Walk-In Closet(s)
Heating Central, Fireplace(s), Propane, Wood Stove
Cooling Ceiling Fan(s), Central Air, Electric
Flooring Carpet, Ceramic Tile
Fireplaces Number 2
Fireplaces Type Bedroom, Blower Fan, Electric, Living Room, Masonry
Appliance Built-in Gas Range, Dishwasher, Disposal, Gas Cooktop, Gas Oven, Gas Water Heater, Plumbed For Gas in Kitchen, Refrigerator
Heat Source Central, Fireplace(s), Propane, Wood Stove
Laundry Electric Dryer Hookup, Full Size W/D Area
Exterior
Garage Spaces 1.0
Carport Spaces 2
Fence Back Yard
Utilities Available City Water, Propane, Septic
Roof Type Metal
Total Parking Spaces 6
Garage Yes
Building
Lot Description Acreage, Lrg. Backyard Grass, Many Trees, Pine, Sprinkler System
Story Two
Foundation Slab
Level or Stories Two
Structure Type Rock/Stone,Siding
Schools
Elementary Schools Pottsboro
Middle Schools Pottsboro
High Schools Pottsboro
School District Pottsboro Isd
Others
Ownership Lacey Wright
Acceptable Financing Cash, Conventional, FHA
Listing Terms Cash, Conventional, FHA
Financing Cash
Special Listing Condition Survey Available
Read Less
Want to know what your home might be worth? Contact us for a FREE valuation!

Our team is ready to help you sell your home for the highest possible price ASAP

©2024 North Texas Real Estate Information Systems.
Bought with Peter Livingston • Allie Beth Allman & Assoc.

GET MORE INFORMATION





