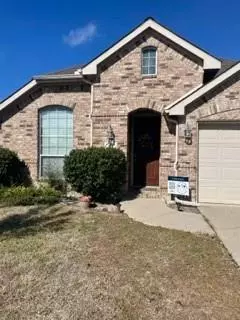$320,000
For more information regarding the value of a property, please contact us for a free consultation.
126 Kelli Drive Forney, TX 75126
3 Beds
2 Baths
1,812 SqFt
Key Details
Property Type Single Family Home
Sub Type Single Family Residence
Listing Status Sold
Purchase Type For Sale
Square Footage 1,812 sqft
Price per Sqft $176
Subdivision Skyline Estates Ph 2
MLS Listing ID 20460157
Sold Date 02/02/24
Style Traditional
Bedrooms 3
Full Baths 2
HOA Fees $25/ann
HOA Y/N Mandatory
Year Built 2004
Annual Tax Amount $6,009
Lot Size 8,015 Sqft
Acres 0.184
Property Description
This home has been immaculately maintained and cared for. It can be considered move in ready or could be given a refresh remodel to be an absolute doll house. It has a highly desirable open floor plan with a split bedroom arrangement, laminate flooring through out, high ceilings, tons of natural light, roof is less than a year old, HVAC in excellent condition, a private neighborhood playground just a hop, skip away. The backyard is landscaped with perennials that make it feel like a garden when everything is in bloom. All bedrooms are very nice sized. You won't find a nicer home or nicer neighborhood in this price range. Convenient access to Hwy 80. Listing agent is related to seller.
Location
State TX
County Kaufman
Community Playground
Direction From Hwy 80, exit FM 460. Proceed to light at 740, take a right at the light onto 740, right on Lovers Ln, right on Paige Ln, left on Kelli Dr.
Rooms
Dining Room 2
Interior
Interior Features Built-in Features, Cable TV Available, Chandelier, Decorative Lighting, Double Vanity, Eat-in Kitchen, Kitchen Island, Open Floorplan, Vaulted Ceiling(s), Walk-In Closet(s)
Heating Central, Fireplace Insert, Fireplace(s), Natural Gas
Cooling Ceiling Fan(s), Central Air
Flooring Ceramic Tile, Laminate
Fireplaces Number 1
Fireplaces Type Gas, Gas Logs, Gas Starter, Glass Doors, Living Room
Appliance Dishwasher, Disposal, Gas Oven, Gas Range, Vented Exhaust Fan
Heat Source Central, Fireplace Insert, Fireplace(s), Natural Gas
Laundry Electric Dryer Hookup, Full Size W/D Area, Washer Hookup
Exterior
Exterior Feature Covered Patio/Porch, Rain Gutters, Private Yard
Garage Spaces 2.0
Fence Back Yard, Wood
Community Features Playground
Utilities Available Cable Available, City Sewer, City Water, Concrete, Curbs, Sidewalk, Underground Utilities
Roof Type Composition
Total Parking Spaces 2
Garage Yes
Building
Lot Description Few Trees, Landscaped, Sprinkler System
Story One
Foundation Slab
Level or Stories One
Structure Type Brick
Schools
Elementary Schools Criswell
Middle Schools Brown
High Schools North Forney
School District Forney Isd
Others
Ownership Jenkins
Acceptable Financing Cash, Conventional, FHA, VA Loan
Listing Terms Cash, Conventional, FHA, VA Loan
Financing Cash
Read Less
Want to know what your home might be worth? Contact us for a FREE valuation!

Our team is ready to help you sell your home for the highest possible price ASAP

©2024 North Texas Real Estate Information Systems.
Bought with James Exum • JR Premier Properties

GET MORE INFORMATION





