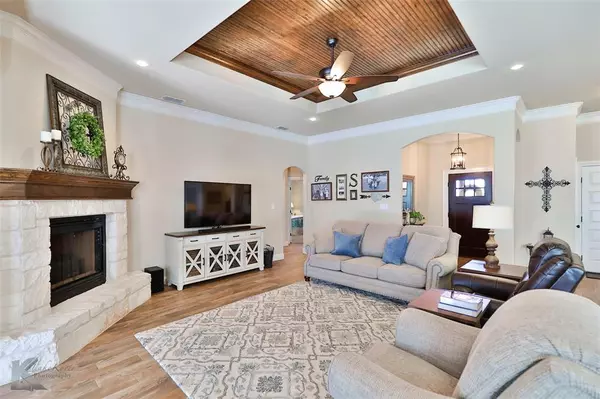$356,500
For more information regarding the value of a property, please contact us for a free consultation.
373 Eagle Mountain Drive Abilene, TX 79602
4 Beds
2 Baths
2,097 SqFt
Key Details
Property Type Single Family Home
Sub Type Single Family Residence
Listing Status Sold
Purchase Type For Sale
Square Footage 2,097 sqft
Price per Sqft $170
Subdivision Southlake Estates
MLS Listing ID 20507817
Sold Date 02/16/24
Style Traditional
Bedrooms 4
Full Baths 2
HOA Fees $12/ann
HOA Y/N Mandatory
Year Built 2016
Annual Tax Amount $6,677
Lot Size 9,496 Sqft
Acres 0.218
Property Description
SOUTHLAKE ESTATES HOME sits on desirable corner lot. OWNER IS AGENT. Your dream home awaits with 4 bedrooms, 2 baths with spacious open living dining area. The beautiful stone corner fireplace is the focal point of the living space but don't miss the beautiful wood ceiling treatments, crown molding and custom plantation shutters. The massive island in the kitchen is perfect for entertaining or making cookies! Speaking of cookies, this home offers 2 ovens so it's a chef's dream. The dining room is spacious with wonderful light. The primary suite is secluded off the back of the house with an ensuite bath with separate shower and soaking tub. All the bedrooms are spacious with great closets. The back and front yards have been landscaped with custom flower beds, sprinklers and drip irrigation. There are 2 storage units in the backyard that will remain a 12x8 and 3x4. The back patio offers great space for outdoor entertaining with adequate space for outdoor furniture, a grill and friends
Location
State TX
County Taylor
Direction Travel south on Maple to Southlake Estates turn left and turn left on Preston Path and right on Eagle Mountain. House is last on the right.
Rooms
Dining Room 2
Interior
Interior Features Built-in Features, Cable TV Available, Eat-in Kitchen, Granite Counters, High Speed Internet Available, Kitchen Island, Open Floorplan, Pantry, Vaulted Ceiling(s), Walk-In Closet(s)
Heating Central, Electric
Cooling Ceiling Fan(s), Central Air, Electric
Flooring Carpet, Ceramic Tile, Tile
Fireplaces Number 1
Fireplaces Type Family Room, Stone, Wood Burning
Appliance Dishwasher, Disposal, Electric Oven, Electric Range, Electric Water Heater, Microwave, Double Oven, Vented Exhaust Fan
Heat Source Central, Electric
Laundry Electric Dryer Hookup, Utility Room, Full Size W/D Area, Washer Hookup
Exterior
Exterior Feature Covered Patio/Porch, Rain Gutters, Lighting, Storage
Garage Spaces 2.0
Fence Back Yard, Wood
Utilities Available Cable Available, City Sewer, City Water, Co-op Electric, Community Mailbox, Curbs, Electricity Available, Electricity Connected, Sewer Available, Sidewalk
Roof Type Composition
Total Parking Spaces 2
Garage Yes
Building
Lot Description Landscaped, Lrg. Backyard Grass, Sprinkler System, Subdivision
Story One
Foundation Slab
Level or Stories One
Structure Type Brick,Rock/Stone
Schools
Elementary Schools Wylie East
High Schools Wylie
School District Wylie Isd, Taylor Co.
Others
Restrictions Deed
Ownership Spivey
Acceptable Financing Cash, Conventional, FHA, VA Loan
Listing Terms Cash, Conventional, FHA, VA Loan
Financing Conventional
Special Listing Condition Survey Available
Read Less
Want to know what your home might be worth? Contact us for a FREE valuation!

Our team is ready to help you sell your home for the highest possible price ASAP

©2024 North Texas Real Estate Information Systems.
Bought with Geoffrey Leal • Barnett & Hill

GET MORE INFORMATION





