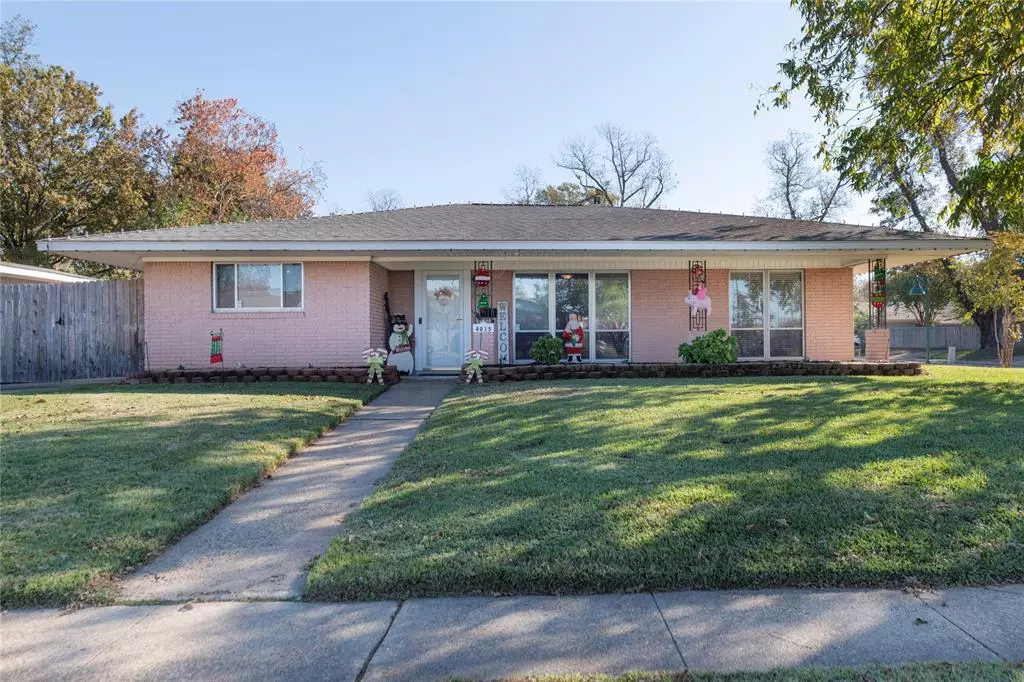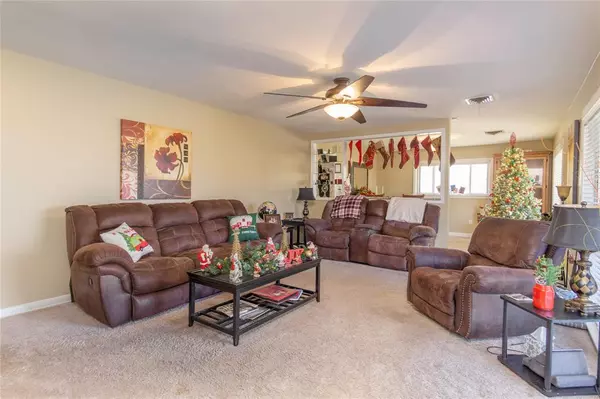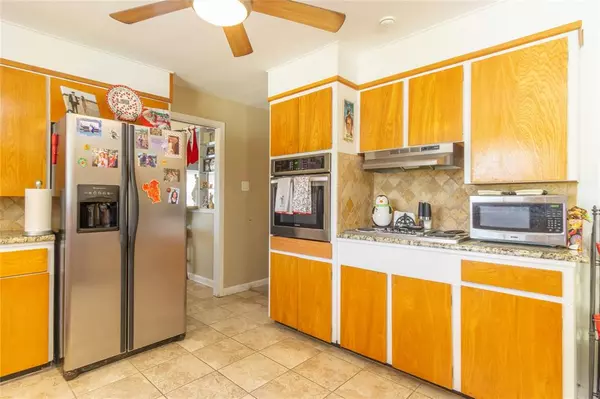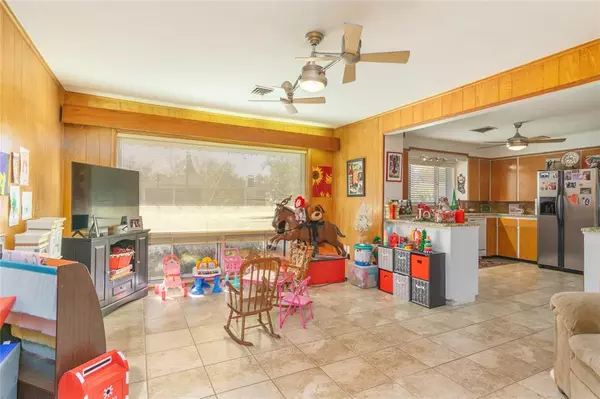$258,000
For more information regarding the value of a property, please contact us for a free consultation.
4015 Parkway Drive Bossier City, LA 71112
4 Beds
3 Baths
2,980 SqFt
Key Details
Property Type Single Family Home
Sub Type Single Family Residence
Listing Status Sold
Purchase Type For Sale
Square Footage 2,980 sqft
Price per Sqft $86
Subdivision Replat Of Shady Grove #1
MLS Listing ID 20484286
Sold Date 02/16/24
Style Traditional
Bedrooms 4
Full Baths 3
HOA Y/N None
Year Built 1958
Lot Size 0.296 Acres
Acres 0.296
Lot Dimensions 86x141x85x153
Property Description
Sitting Pretty on a Beautiful Corner Lot in South Bossier in the Heart of Shady Grove Subd., This Spacious Home Has So Much to Offer - Great Home for a Large Family - The Main House has 3 Bedrooms, 2 Bathrooms with Two Separate Living Areas and a Dining Room, Plus a Private Mother-In-Law Suite or Apartment with Full Kitchen, Bedroom, Bathroom & Living Room - Lots of Extra Storage -2 Car Garage Separates the Main Home from the MIL Suite - Garage Can Be Used as a Man Cave and is a Perfect Place for Family Gatherings with Double Garage Doors that Open Up to the Backyard with More Paved Area for Entertaining - 2 Separate HVAC Units - Walking Distance to River & Walking Trails - Convenient to Shopping and East Bank Entertainment Area - Sprinkler System in Front Yard & Flower Beds - Additional Driveway Offers Easy Access to Fully Fenced Backyard and a 12x24 Storage Building that has been Wired for Electricity and has a Roll Up Door - South Bossier Schools - Call for more Details.
Location
State LA
County Bossier
Direction Google Maps
Rooms
Dining Room 2
Interior
Interior Features Built-in Features, Cable TV Available, Eat-in Kitchen, Granite Counters, High Speed Internet Available, In-Law Suite Floorplan
Heating Central
Cooling Central Air, Electric, Zoned
Flooring Carpet, Ceramic Tile
Appliance Dishwasher, Disposal, Electric Cooktop, Electric Oven, Microwave
Heat Source Central
Laundry Utility Room, Full Size W/D Area
Exterior
Exterior Feature Covered Patio/Porch
Garage Spaces 2.0
Fence Wood
Utilities Available City Sewer, City Water
Roof Type Shingle
Total Parking Spaces 2
Garage Yes
Building
Story One
Foundation Slab
Level or Stories One
Structure Type Brick
Schools
Elementary Schools Bossier Isd Schools
Middle Schools Bossier Isd Schools
High Schools Bossier Isd Schools
School District Bossier Psb
Others
Ownership Owner
Financing VA
Read Less
Want to know what your home might be worth? Contact us for a FREE valuation!

Our team is ready to help you sell your home for the highest possible price ASAP

©2024 North Texas Real Estate Information Systems.
Bought with Stuart Haire • Haire Realty, LLC

GET MORE INFORMATION





