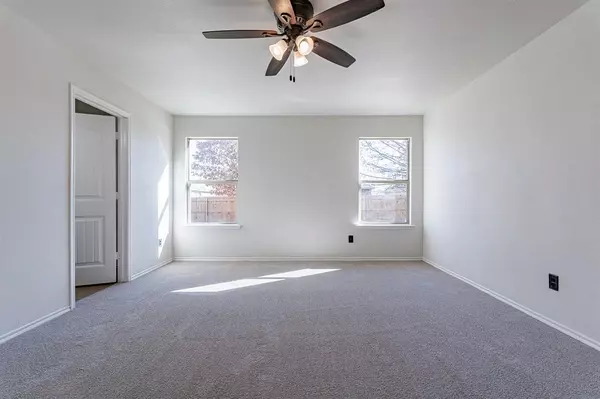$311,000
For more information regarding the value of a property, please contact us for a free consultation.
2912 Briarbrook Drive Seagoville, TX 75159
4 Beds
3 Baths
2,088 SqFt
Key Details
Property Type Single Family Home
Sub Type Single Family Residence
Listing Status Sold
Purchase Type For Sale
Square Footage 2,088 sqft
Price per Sqft $148
Subdivision Highland Meadow Ph 01
MLS Listing ID 20497550
Sold Date 03/01/24
Bedrooms 4
Full Baths 2
Half Baths 1
HOA Fees $14
HOA Y/N Mandatory
Year Built 2014
Annual Tax Amount $6,495
Lot Size 7,200 Sqft
Acres 0.1653
Property Description
Welcome to this charming property that embodies the soothing ambiance of a natural color palette throughout. The kitchen boasts a delightful backsplash, adding a touch of elegance to your culinary adventures. The master bedroom is a tranquil haven, complete with a spacious walk-in closet for all your storage needs. Offering flexible living space, the additional rooms can be tailored to fit your unique lifestyle. Discover the convenience of good under sink storage in the primary bathroom. Step outside to a fenced-in backyard, perfect for privacy and security. Adjacent to it, a cozy sitting area beckons you to unwind and bask in the serenity of nature. With fresh interior paint enhancing the overall appeal, this impeccable property provides the perfect backdrop to create lasting memories. Don't miss the chance to call this delightful haven your own! This home has been virtually staged to illustrate its potential.
Location
State TX
County Dallas
Community Community Pool
Direction Head west on Shannon Rd toward Lumley Rd Turn left to stay on Shannon Rd Turn left onto Highland Meadows Dr Turn right onto Briarbrook Dr
Rooms
Dining Room 2
Interior
Interior Features Granite Counters
Heating Central
Cooling Electric
Flooring Carpet, Ceramic Tile
Fireplaces Type None
Appliance Dishwasher, Microwave
Heat Source Central
Exterior
Garage Spaces 2.0
Community Features Community Pool
Utilities Available City Sewer, City Water
Total Parking Spaces 2
Garage Yes
Building
Story Two
Foundation Slab
Level or Stories Two
Schools
Elementary Schools Henrie
Middle Schools Terry
High Schools Horn
School District Mesquite Isd
Others
Ownership Opendoor Property Trust I
Acceptable Financing Cash, Conventional, FHA, VA Loan
Listing Terms Cash, Conventional, FHA, VA Loan
Financing Conventional
Read Less
Want to know what your home might be worth? Contact us for a FREE valuation!

Our team is ready to help you sell your home for the highest possible price ASAP

©2024 North Texas Real Estate Information Systems.
Bought with Brandon Penados • Regal, REALTORS

GET MORE INFORMATION





