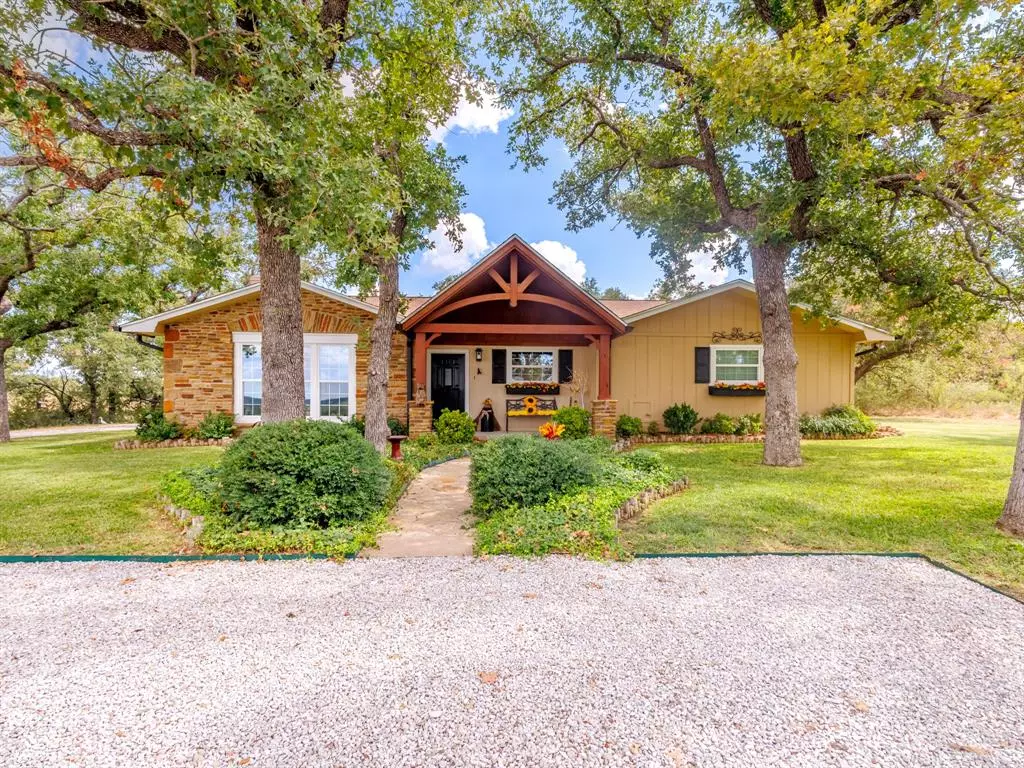$580,000
For more information regarding the value of a property, please contact us for a free consultation.
4401 FM 1176 Brownwood, TX 76801
4 Beds
3 Baths
3,324 SqFt
Key Details
Property Type Single Family Home
Sub Type Single Family Residence
Listing Status Sold
Purchase Type For Sale
Square Footage 3,324 sqft
Price per Sqft $174
MLS Listing ID 20434221
Sold Date 03/01/24
Style Traditional
Bedrooms 4
Full Baths 3
HOA Y/N None
Year Built 2009
Annual Tax Amount $7,091
Lot Size 9.060 Acres
Acres 9.06
Property Description
Discover two charming homes nestled on nearly 10 acres with a pond, offering breathtaking panoramic views. The primary residence is a beautifully updated gem with an open-concept living space, featuring 3 bedrooms and 2 baths making it move-in ready. The sq ft is both houses combined. Adjacent to the main house, is a spacious 983 sq ft guest house boasting its own living area, kitchen, bath, and bedroom. It is an ideal space for accommodating family members, and guests or even generating rental income. Completing this exceptional property is an oversized 3-car carport, a convenient storage building, a wooden child's fort for endless playtime adventures, and a greenhouse for cultivating your green thumb. This property has a plethora of 2022 upgrades, ensuring a modern and comfortable living space such as roof, carpet, plank flooring, majority windows, gutters, upgraded sprinkler system, plus much more. Negotiable: Generator, LP tanks & transfer switch, deer blind, deer feeder.
Location
State TX
County Brown
Direction When traveling south on 377, make a right onto FM 1176 and continue for approximately 9 miles. You'll find the house on your left-hand side.
Rooms
Dining Room 2
Interior
Interior Features Built-in Features, Cable TV Available, Natural Woodwork, Open Floorplan, Pantry, Vaulted Ceiling(s), Walk-In Closet(s)
Heating Central, Electric
Cooling Ceiling Fan(s), Central Air, Electric
Flooring Carpet, Ceramic Tile, Luxury Vinyl Plank
Fireplaces Number 1
Fireplaces Type Family Room, Gas Starter, Wood Burning
Equipment Intercom, Irrigation Equipment
Appliance Dishwasher, Disposal, Electric Cooktop, Electric Oven, Microwave, Double Oven, Trash Compactor, Vented Exhaust Fan
Heat Source Central, Electric
Laundry Electric Dryer Hookup, Utility Room, Full Size W/D Area, Washer Hookup
Exterior
Exterior Feature Covered Patio/Porch, Storage
Carport Spaces 3
Fence Barbed Wire, Fenced, Full, Gate, Pipe
Utilities Available Asphalt, City Water, Electricity Connected, Individual Water Meter, Phone Available, Propane, Septic
Roof Type Shingle
Total Parking Spaces 3
Garage No
Building
Lot Description Acreage, Many Trees
Story One
Level or Stories One
Structure Type Rock/Stone,Wood
Schools
Elementary Schools Brookesmith
Middle Schools Brookesmith
High Schools Brookesmith
School District Brookesmith Isd
Others
Ownership Daniel and Karen Karaszewski
Acceptable Financing Cash, Conventional
Listing Terms Cash, Conventional
Financing Conventional
Read Less
Want to know what your home might be worth? Contact us for a FREE valuation!

Our team is ready to help you sell your home for the highest possible price ASAP

©2024 North Texas Real Estate Information Systems.
Bought with Brandon Kieson • ARMSTRONG REAL ESTATE

GET MORE INFORMATION





