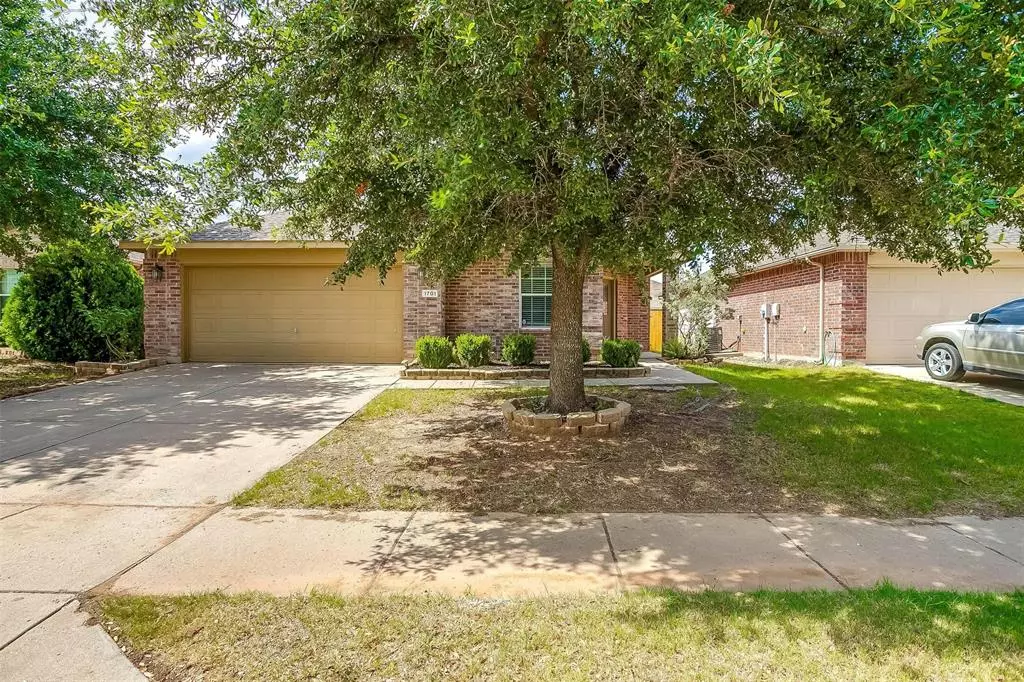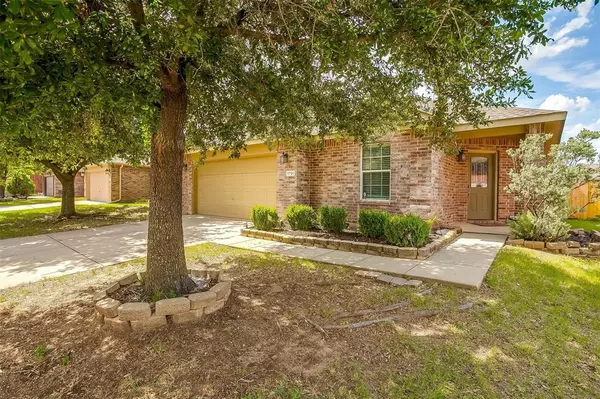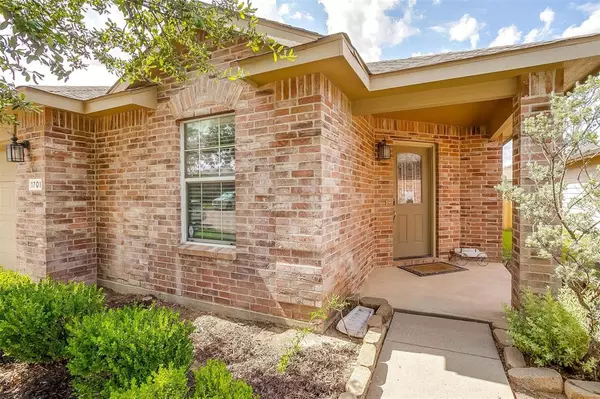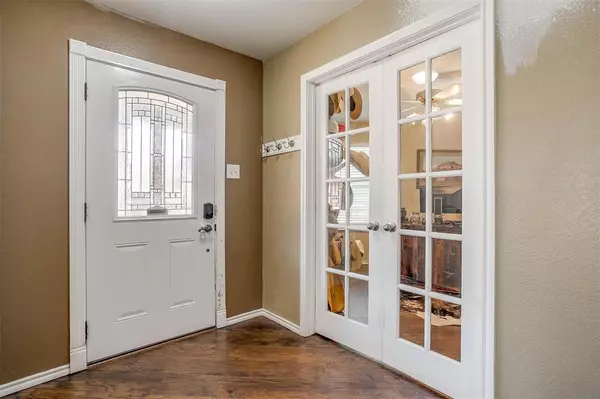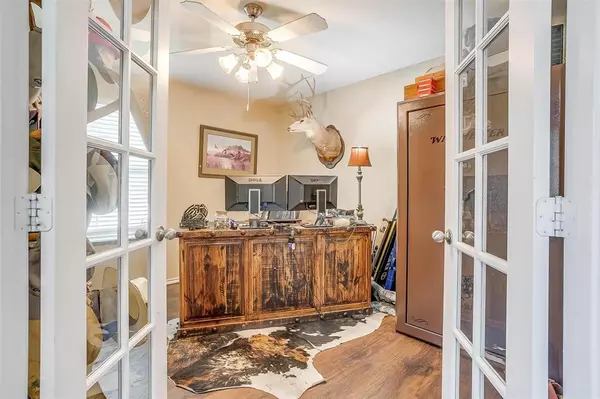$310,000
For more information regarding the value of a property, please contact us for a free consultation.
1701 Birds Eye Road Fort Worth, TX 76177
3 Beds
2 Baths
1,874 SqFt
Key Details
Property Type Single Family Home
Sub Type Single Family Residence
Listing Status Sold
Purchase Type For Sale
Square Footage 1,874 sqft
Price per Sqft $165
Subdivision Quail Grove Add
MLS Listing ID 20514101
Sold Date 03/01/24
Bedrooms 3
Full Baths 2
HOA Fees $22/qua
HOA Y/N Mandatory
Year Built 2006
Annual Tax Amount $6,926
Lot Size 5,488 Sqft
Acres 0.126
Property Description
This stunning property offers a perfect blend of space, functionality, and location WITH an office or 4th bedroom. NEW FLOORING THROUHOUT! As you step inside, you'll be greeted by a warm and inviting atmosphere. The open floor plan creates a seamless flow between the living spaces, allowing for easy entertaining and comfortable everyday living. The spacious living room is perfect for relaxing with loved ones or hosting gatherings. Prepare to be impressed by the well-appointed kitchen. Whether you're a culinary enthusiast or prefer quick and easy meals, this kitchen will inspire your inner chef. Primary bathroom is complete with a luxurious soaking tub and separate shower, this is a space designed for relaxation and rejuvenation. The office space is perfect for those who work from home. This convenient location provides easy access to all of the metroplex. Whether you're commuting to work or exploring the city's amenities, you'll find that everything is within reach.
Location
State TX
County Tarrant
Direction N on Harmon from 287, L on Covey, L on White Swan, R on Birds Eye, property on R
Rooms
Dining Room 1
Interior
Interior Features Decorative Lighting, Eat-in Kitchen, Flat Screen Wiring, High Speed Internet Available, Open Floorplan, Pantry, Walk-In Closet(s)
Heating Central, Electric
Cooling Central Air, Electric
Flooring Carpet, Ceramic Tile, Laminate
Fireplaces Number 1
Fireplaces Type Brick, Wood Burning
Appliance Dishwasher, Disposal, Electric Cooktop, Electric Oven
Heat Source Central, Electric
Exterior
Garage Spaces 2.0
Fence Wood
Utilities Available City Sewer, City Water
Roof Type Composition
Total Parking Spaces 2
Garage Yes
Building
Lot Description Interior Lot
Story One
Foundation Slab
Level or Stories One
Schools
Elementary Schools Comanche Springs
Middle Schools Prairie Vista
High Schools Saginaw
School District Eagle Mt-Saginaw Isd
Others
Ownership Of Record
Acceptable Financing Cash, Conventional, FHA, Fixed, VA Loan
Listing Terms Cash, Conventional, FHA, Fixed, VA Loan
Financing FHA
Read Less
Want to know what your home might be worth? Contact us for a FREE valuation!

Our team is ready to help you sell your home for the highest possible price ASAP

©2024 North Texas Real Estate Information Systems.
Bought with Elizabeth Freese • Ready Real Estate LLC

GET MORE INFORMATION

