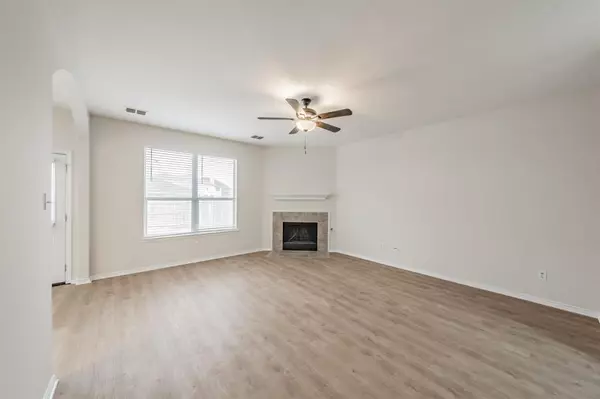$312,500
For more information regarding the value of a property, please contact us for a free consultation.
11805 Porcupine Drive Fort Worth, TX 76244
3 Beds
3 Baths
1,552 SqFt
Key Details
Property Type Single Family Home
Sub Type Single Family Residence
Listing Status Sold
Purchase Type For Sale
Square Footage 1,552 sqft
Price per Sqft $201
Subdivision Villages Of Woodland Spgs W
MLS Listing ID 20522072
Sold Date 03/07/24
Style Traditional
Bedrooms 3
Full Baths 2
Half Baths 1
HOA Fees $46/ann
HOA Y/N Mandatory
Year Built 2003
Annual Tax Amount $6,858
Lot Size 5,662 Sqft
Acres 0.13
Property Description
Step into the this stunning 3 bedroom 2.5 bath home in Villages of Woodland Springs. This home has just undergone a refreshing transformation with fresh interior paint, upgraded lighting, fixtures and 2 inch blinds. Kitchen offers newly installed granite, white cabinets and stainless appliances and flows into the living space creating an open layout that is perfect for entertaining. The downstairs has been upgraded with new vinyl plank flooring that adds style and a low maintenance foundation for your daily living. Imagine cozy evenings in the living room by the fireplace. Retreat upstairs to the bedrooms and game room or second living room, including a primary bedroom with a walk-in closet and ensuite bath. This property not only offers a comfortable and aesthetically pleasing interior but also resides in the sought-after Villages of Woodland Springs. Take advantage of the meticulously planned amenities this community offers.
Location
State TX
County Tarrant
Direction Coyote Ridge to Porcupine
Rooms
Dining Room 1
Interior
Interior Features Cable TV Available, Granite Counters, High Speed Internet Available
Heating Central
Cooling Ceiling Fan(s), Central Air
Flooring Carpet, Vinyl
Fireplaces Number 1
Fireplaces Type Gas
Appliance Dishwasher, Disposal, Electric Range, Microwave
Heat Source Central
Exterior
Garage Spaces 2.0
Fence Wood
Utilities Available City Sewer, City Water
Roof Type Composition
Total Parking Spaces 2
Garage Yes
Building
Story Two
Level or Stories Two
Structure Type Brick
Schools
Elementary Schools Caprock
Middle Schools Trinity Springs
High Schools Timber Creek
School District Keller Isd
Others
Ownership Jones
Acceptable Financing 1031 Exchange, Cash, Conventional, FHA, VA Loan
Listing Terms 1031 Exchange, Cash, Conventional, FHA, VA Loan
Financing Cash
Read Less
Want to know what your home might be worth? Contact us for a FREE valuation!

Our team is ready to help you sell your home for the highest possible price ASAP

©2024 North Texas Real Estate Information Systems.
Bought with Jay Mendoza • Josh DeShong Real Estate, LLC

GET MORE INFORMATION





