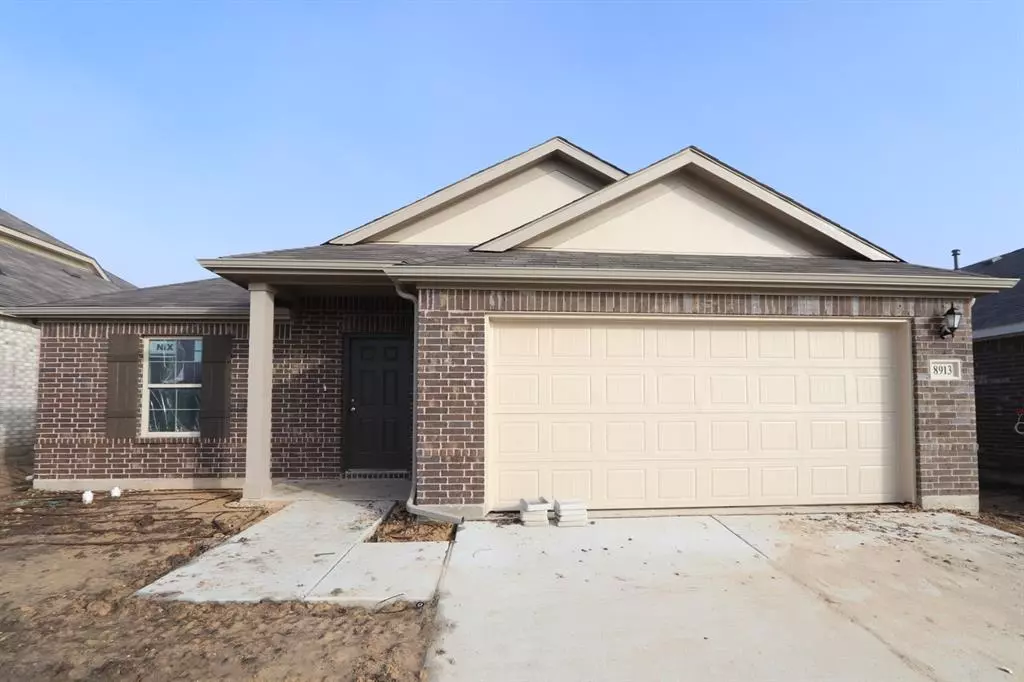$359,990
For more information regarding the value of a property, please contact us for a free consultation.
8913 Flying Eagle Lane Fort Worth, TX 76131
3 Beds
2 Baths
1,799 SqFt
Key Details
Property Type Single Family Home
Sub Type Single Family Residence
Listing Status Sold
Purchase Type For Sale
Square Footage 1,799 sqft
Price per Sqft $200
Subdivision Copper Creek
MLS Listing ID 20476830
Sold Date 03/13/24
Style Traditional
Bedrooms 3
Full Baths 2
HOA Fees $28
HOA Y/N Mandatory
Year Built 2023
Lot Size 5,488 Sqft
Acres 0.126
Lot Dimensions 50x110
Property Description
Built by M-I Homes. Are you on the hunt for a home that offers both style and practicality? Look no further than this new construction home at Copper Creek. This 1-story, Smart Series home features a open-concept layout, luxury vinyl plank flooring in the main living spaces, and upgraded stainless steel appliances. Enjoy the benefit of 3 large bedrooms plus a private study. The timeless brick façade welcomes you home. Step inside and be amazed by the abundance of modern finishes. The kitchen is graced with granite countertops, ample white-painted cabinetry, and a large island with pendant lighting. The adjacent family room features additional windows looking out to the landscaped yard and convenient covered patio. The owner's bedroom boasts a luxurious retreat, privately situated on its own side of the home. A bay window extends and lightens the space, while double doors open up to the en-suite bath. Savor the convenience of dual sinks plus a walk-in shower. Schedule your visit today!
Location
State TX
County Tarrant
Community Community Pool, Greenbelt, Jogging Path/Bike Path, Playground, Pool, Sidewalks
Direction From Fort Worth, take I-35W North to US-287 N. Exit from I-35W N-US-287 and continue for approximately 10 miles. Turn right onto Blue Mound Road. Turn left onto Copper Crossing Road. The model home will be on the right at 8708 Copper Crossing Drive.
Rooms
Dining Room 1
Interior
Interior Features Cable TV Available, Decorative Lighting, Granite Counters, High Speed Internet Available, Kitchen Island, Open Floorplan, Vaulted Ceiling(s), Walk-In Closet(s)
Heating Central, Natural Gas
Cooling Ceiling Fan(s), Central Air, Electric
Flooring Carpet, Luxury Vinyl Plank
Appliance Dishwasher, Disposal, Gas Cooktop, Microwave, Tankless Water Heater, Vented Exhaust Fan, Water Filter
Heat Source Central, Natural Gas
Laundry Electric Dryer Hookup, Utility Room, Full Size W/D Area, Washer Hookup
Exterior
Exterior Feature Covered Patio/Porch, Lighting, Private Yard
Garage Spaces 2.0
Fence Wood
Community Features Community Pool, Greenbelt, Jogging Path/Bike Path, Playground, Pool, Sidewalks
Utilities Available City Sewer, City Water, Community Mailbox, Curbs, Individual Gas Meter, Individual Water Meter, Underground Utilities
Roof Type Composition
Total Parking Spaces 2
Garage Yes
Building
Lot Description Few Trees, Interior Lot, Irregular Lot, Landscaped, Sprinkler System, Subdivision
Story One
Foundation Slab
Level or Stories One
Structure Type Brick
Schools
Elementary Schools Copper Creek
Middle Schools Prairie Vista
High Schools Saginaw
School District Eagle Mt-Saginaw Isd
Others
Restrictions Deed
Ownership MI Homes
Acceptable Financing Cash, Conventional, FHA, VA Loan
Listing Terms Cash, Conventional, FHA, VA Loan
Financing FHA
Special Listing Condition Deed Restrictions
Read Less
Want to know what your home might be worth? Contact us for a FREE valuation!

Our team is ready to help you sell your home for the highest possible price ASAP

©2024 North Texas Real Estate Information Systems.
Bought with Sukhdip Kaur • JPAR

GET MORE INFORMATION





