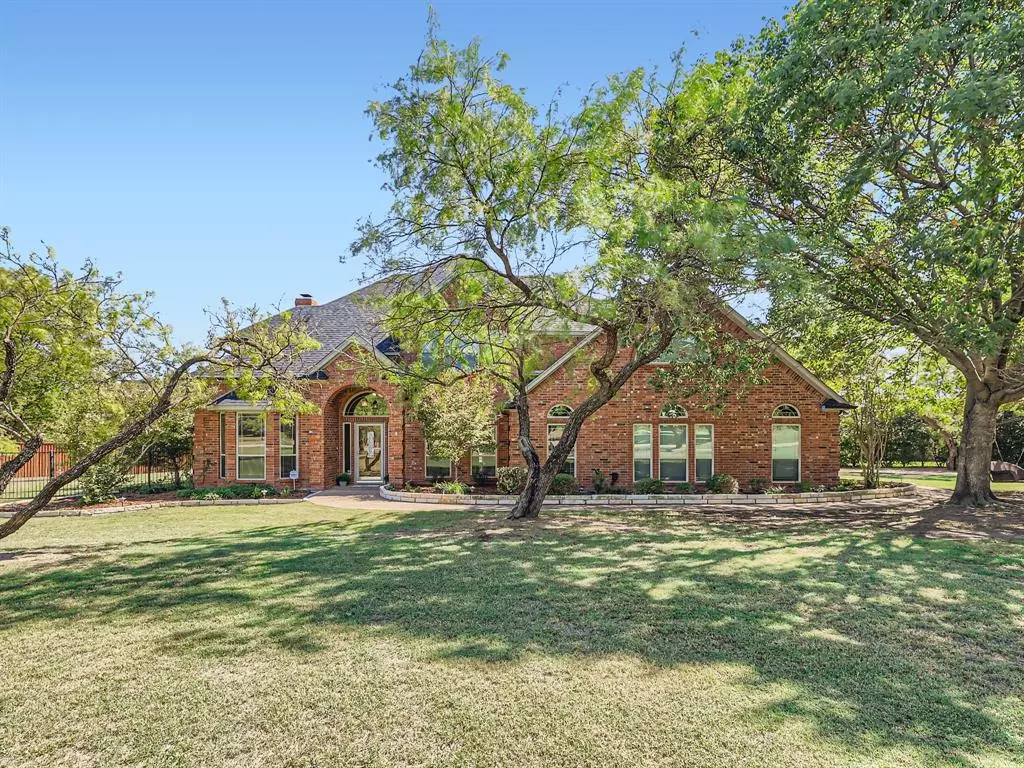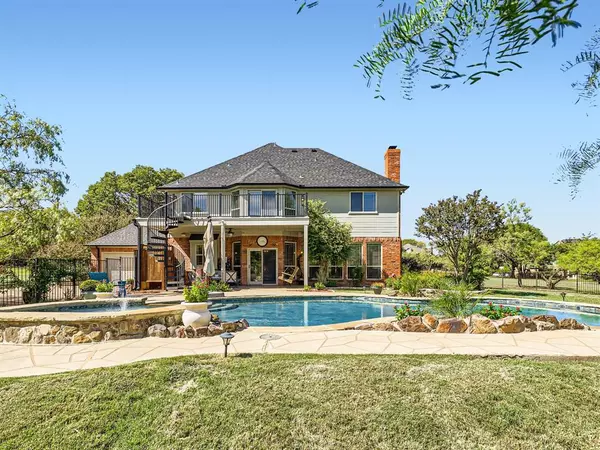$799,000
For more information regarding the value of a property, please contact us for a free consultation.
4016 Bordeaux Circle Flower Mound, TX 75022
4 Beds
4 Baths
3,373 SqFt
Key Details
Property Type Single Family Home
Sub Type Single Family Residence
Listing Status Sold
Purchase Type For Sale
Square Footage 3,373 sqft
Price per Sqft $236
Subdivision The Vineyard
MLS Listing ID 20443158
Sold Date 03/11/24
Style Traditional
Bedrooms 4
Full Baths 3
Half Baths 1
HOA Y/N None
Year Built 1993
Annual Tax Amount $12,426
Lot Size 1.102 Acres
Acres 1.102
Property Description
Seller has relocated and very motivated!! This spacious 4-bed, 3.5-bath gem sits on a 1-acre corner lot, providing both space and privacy. You'll be greeted by the vaulted ceiling and the seamless open floor plan that invites natural light throughout. With a dedicated office space with French doors. The living room features a brick fireplace and built-in bookshelves on each side. The kitchen boasts stainless steel appliances, 2 ovens, 2 dishwashers, and a 6-burner gas stovetop. A breakfast nook and a formal dining room offer space for all your entertaining needs. On the second floor, the primary bedroom is complete with an ensuite 5-piece bath, a sizable walk-in closet, and a spiral staircase leading from the bedroom balcony to a covered patio. From this vantage point, you can take in the views of the large, fenced backyard with a swimming pool and hot tub – your private oasis. Mature trees adorn both the front and backyards. Schedule a tour today, your dream home awaits!
Location
State TX
County Denton
Direction Head north on US-377 N, Turn right onto Cross Timbers Rd, Turn right onto Bordeaux Way, Turn right onto Bordeaux Cir. The property will be on the left.
Rooms
Dining Room 2
Interior
Interior Features Built-in Features, Cable TV Available, Decorative Lighting, Eat-in Kitchen, Granite Counters, High Speed Internet Available, Kitchen Island, Open Floorplan, Paneling, Pantry, Vaulted Ceiling(s), Walk-In Closet(s)
Heating Central, Heat Pump
Cooling Ceiling Fan(s), Central Air, Electric
Flooring Carpet, Hardwood, Tile
Fireplaces Number 1
Fireplaces Type Brick, Living Room
Appliance Dishwasher, Electric Oven, Gas Cooktop
Heat Source Central, Heat Pump
Laundry In Hall, Full Size W/D Area, On Site
Exterior
Exterior Feature Balcony, Covered Patio/Porch, Lighting, Private Entrance, Private Yard
Garage Spaces 2.0
Fence Back Yard, Fenced, Full, Metal
Pool In Ground, Outdoor Pool, Pool/Spa Combo
Utilities Available Aerobic Septic, Cable Available, City Water, Electricity Available, Phone Available, Propane, Septic
Roof Type Composition
Total Parking Spaces 2
Garage Yes
Private Pool 1
Building
Lot Description Acreage, Corner Lot, Landscaped, Lrg. Backyard Grass, Many Trees
Story Two
Foundation Slab
Level or Stories Two
Structure Type Brick
Schools
Elementary Schools Beck
Middle Schools Medlin
High Schools Byron Nelson
School District Northwest Isd
Others
Ownership Timothy Wayne Burk & Donna Phillips Burk
Acceptable Financing Cash, Conventional, FHA, VA Loan
Listing Terms Cash, Conventional, FHA, VA Loan
Financing Conventional
Read Less
Want to know what your home might be worth? Contact us for a FREE valuation!

Our team is ready to help you sell your home for the highest possible price ASAP

©2024 North Texas Real Estate Information Systems.
Bought with Tatum Dezzutti • RE/MAX Trinity

GET MORE INFORMATION





