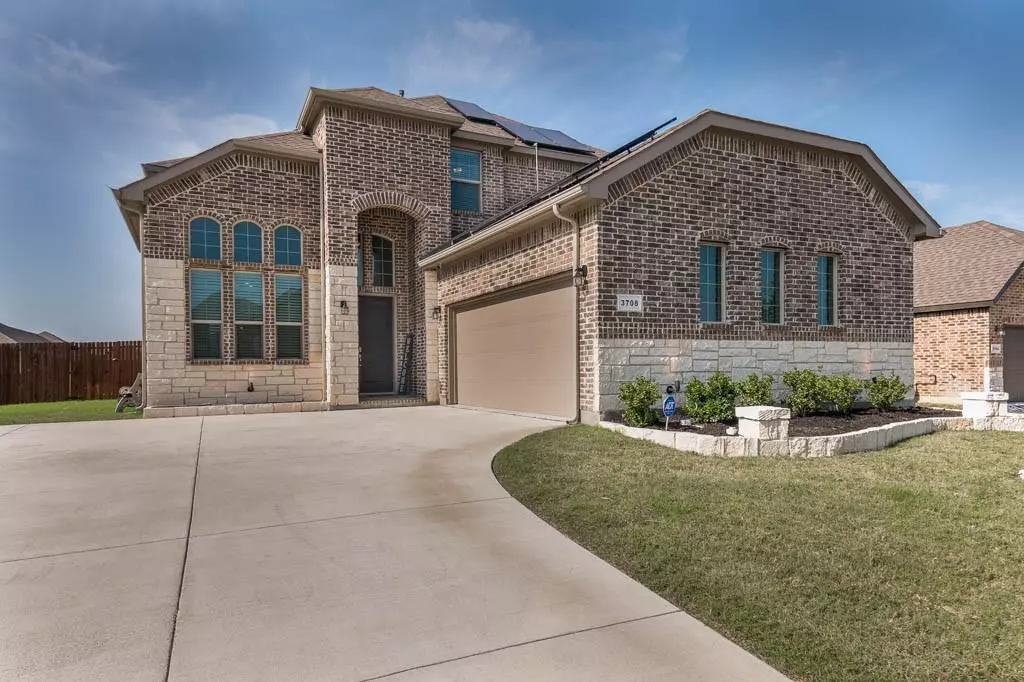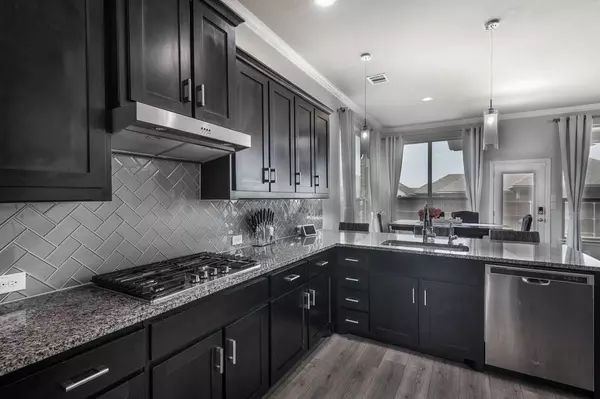$493,500
For more information regarding the value of a property, please contact us for a free consultation.
3708 Rolling Meadows Drive Grand Prairie, TX 76065
4 Beds
4 Baths
2,878 SqFt
Key Details
Property Type Single Family Home
Sub Type Single Family Residence
Listing Status Sold
Purchase Type For Sale
Square Footage 2,878 sqft
Price per Sqft $171
Subdivision Greenway
MLS Listing ID 20501501
Sold Date 03/15/24
Style Traditional
Bedrooms 4
Full Baths 2
Half Baths 2
HOA Fees $12/ann
HOA Y/N Mandatory
Year Built 2020
Lot Size 8,712 Sqft
Acres 0.2
Lot Dimensions 73 x 120 x 72 x 120
Property Description
GORGEOUS 2 STORY D.R. HORTON in GREENWAY TRAILS! SPOTLESS and LOADED with UPGRADES including ENERGY SAVING SOLAR PANELS TO BE PAID OFF AT CLOSING BY SELLERS!! Modern open floorplan! Large Gourmet Kitchen with Granite Countertops, tiled Backsplash, Gas Cook top, Stainless Steel Appliances, 42 inch uppers, Breakfast Bar, walk-in Pantry, over sized laundry with Cabinet and drip dry rack. Two Dining-opt front Office, beautiful wood look tile floors and crown molding. Spacious Living with corner Fireplace, gas logs and starter. Guest Bath, split level staircase, hall lighted art niche. Large private En-Suite down with tray ceiling, separate vanities, oversized rimless shower, Garden Tub and walk-in Closet. HUGE upstairs GAME and MEDIA ROOM, Stone landscaping Borders, Sprinkler System and Gutters. Front swing drive, covered back Patio, large fenced backyard, walking distance to Community Pool and Playground! Close proximity to HWY 360, 287, Shops, Restaurants, Joe Pool Lake, Parks and more!
Location
State TX
County Ellis
Community Community Pool, Playground, Other
Direction From HWY 287 south of I-20 take the HWY 360 EXIT & go NORTH. Stay on the frontage road continue to Double Oak Ave & turn RIGHT into the Greenway Trails Community. At the turn about take the Hidden Hollow Dr EXIT then turn LEFT on Rolling Meadows Dr. Arrive at 3708 Rolling Meadows Dr on the Right.
Rooms
Dining Room 2
Interior
Interior Features Cable TV Available, Decorative Lighting, Double Vanity, Granite Counters, High Speed Internet Available, Open Floorplan, Smart Home System
Heating Central, Natural Gas
Cooling Central Air, Electric
Flooring Carpet, Ceramic Tile, Luxury Vinyl Plank
Fireplaces Number 1
Fireplaces Type Gas Logs, Gas Starter, Other
Appliance Dishwasher, Disposal, Electric Oven, Gas Cooktop, Microwave, Water Softener
Heat Source Central, Natural Gas
Laundry Electric Dryer Hookup, Full Size W/D Area, Washer Hookup, Other
Exterior
Exterior Feature Covered Patio/Porch, Rain Gutters, Lighting
Garage Spaces 2.0
Fence Back Yard, Fenced, Wood
Community Features Community Pool, Playground, Other
Utilities Available Cable Available, City Sewer, City Water, Community Mailbox, Concrete, Curbs, Individual Gas Meter, Individual Water Meter, Sidewalk, Underground Utilities
Roof Type Composition
Total Parking Spaces 2
Garage Yes
Building
Lot Description Few Trees, Interior Lot, Landscaped, Lrg. Backyard Grass, Sprinkler System, Subdivision
Story Two
Foundation Slab
Level or Stories Two
Structure Type Brick,Frame,Siding
Schools
Elementary Schools Vitovsky
Middle Schools Frank Seale
High Schools Midlothian
School District Midlothian Isd
Others
Ownership Of Record
Acceptable Financing Cash, Conventional, FHA, VA Loan
Listing Terms Cash, Conventional, FHA, VA Loan
Financing VA
Read Less
Want to know what your home might be worth? Contact us for a FREE valuation!

Our team is ready to help you sell your home for the highest possible price ASAP

©2024 North Texas Real Estate Information Systems.
Bought with Cecelia Davis • Coldwell Banker Realty

GET MORE INFORMATION





