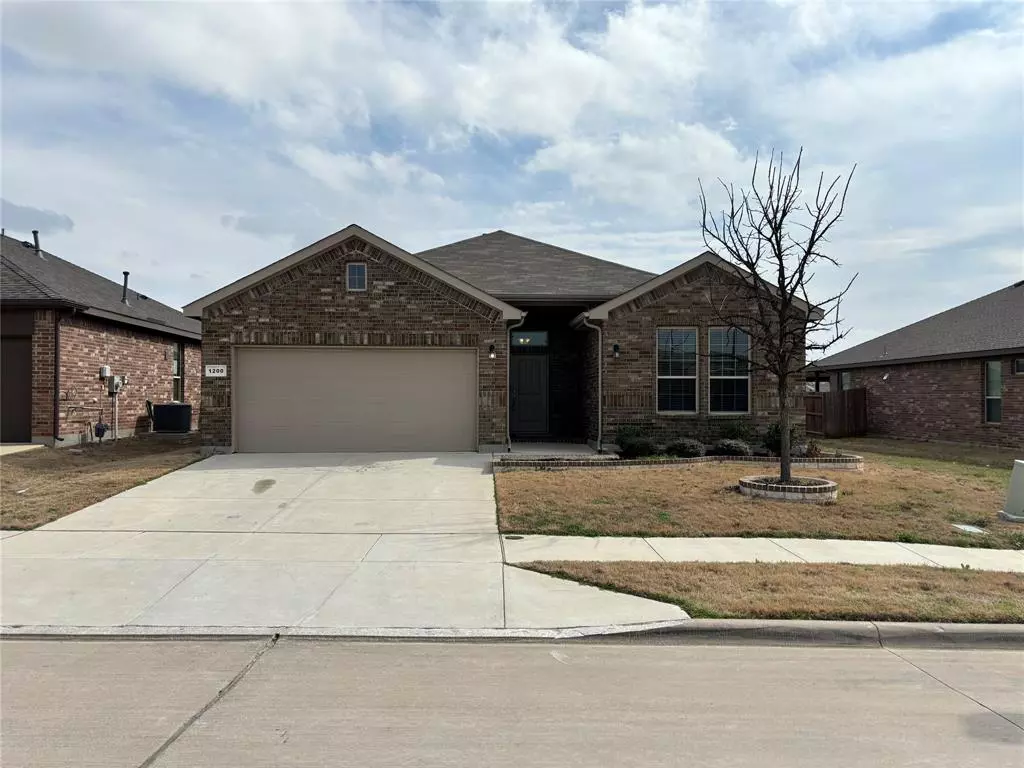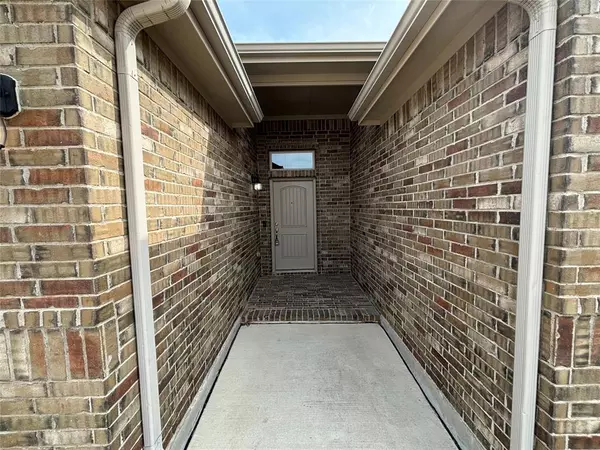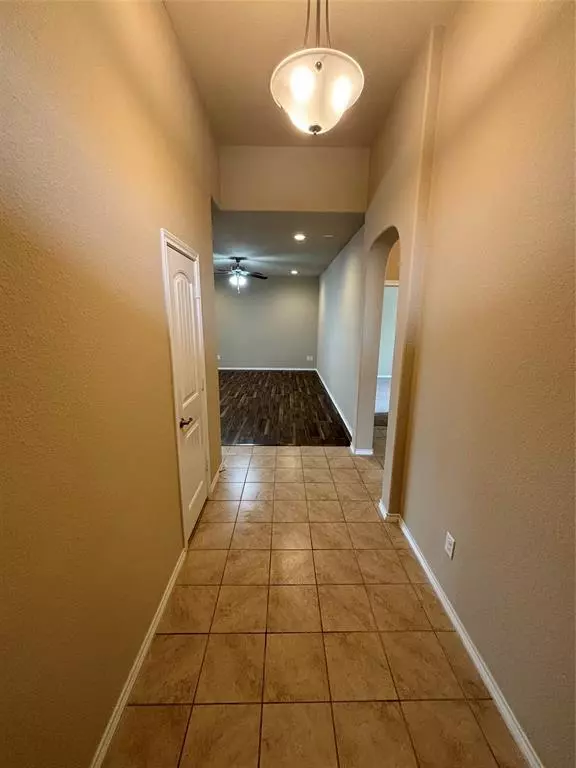$344,500
For more information regarding the value of a property, please contact us for a free consultation.
1200 Cushing Drive Fort Worth, TX 76177
4 Beds
2 Baths
1,744 SqFt
Key Details
Property Type Single Family Home
Sub Type Single Family Residence
Listing Status Sold
Purchase Type For Sale
Square Footage 1,744 sqft
Price per Sqft $197
Subdivision Hawthorne Meadows
MLS Listing ID 20538477
Sold Date 03/20/24
Style Traditional
Bedrooms 4
Full Baths 2
HOA Fees $52/ann
HOA Y/N Mandatory
Year Built 2018
Annual Tax Amount $7,946
Lot Size 5,662 Sqft
Acres 0.13
Property Description
Meticulously maintained 4 bedroom, 2 bath, 2 car garage home located in the desirable Northwest ISD! The home features fresh paint and new carpet in all bedrooms. Main living space offers luxury vinyl plank flooring open to kitchen & breakfast area! Spacious kitchen features stainless steel appliances, breakfast bar, dark espresso cabinetry, granite counters & gas cooktop. Master suite is split from secondary bedrooms & offers walk-in closet, dual vanity, garden tub & separate shower! Covered patio with extended concrete, backs up to greenbelt with extended lot on side of home, great for privacy. Community amenities include a community pool, children's pool, dog park and a playground with pavilion. Quick highway access, minutes from local dining and shopping at Presidio Junction & Alliance Town Center. Come take a look today before this one is gone!
Location
State TX
County Tarrant
Community Community Pool, Greenbelt, Jogging Path/Bike Path, Playground
Direction See GPS
Rooms
Dining Room 1
Interior
Interior Features Eat-in Kitchen, Granite Counters, Kitchen Island, Pantry, Walk-In Closet(s)
Flooring Carpet, Ceramic Tile, Luxury Vinyl Plank
Equipment Irrigation Equipment
Appliance Dishwasher, Disposal, Gas Range, Gas Water Heater, Microwave
Laundry Electric Dryer Hookup, Utility Room, Washer Hookup
Exterior
Garage Spaces 2.0
Community Features Community Pool, Greenbelt, Jogging Path/Bike Path, Playground
Utilities Available City Sewer, City Water, Co-op Electric
Roof Type Composition
Total Parking Spaces 2
Garage Yes
Building
Story One
Foundation Slab
Level or Stories One
Structure Type Brick,Siding
Schools
Elementary Schools Peterson
Middle Schools John M Tidwell
High Schools Byron Nelson
School District Northwest Isd
Others
Ownership See tax
Financing Conventional
Read Less
Want to know what your home might be worth? Contact us for a FREE valuation!

Our team is ready to help you sell your home for the highest possible price ASAP

©2024 North Texas Real Estate Information Systems.
Bought with Jemi Khan • OnDemand Realty

GET MORE INFORMATION





