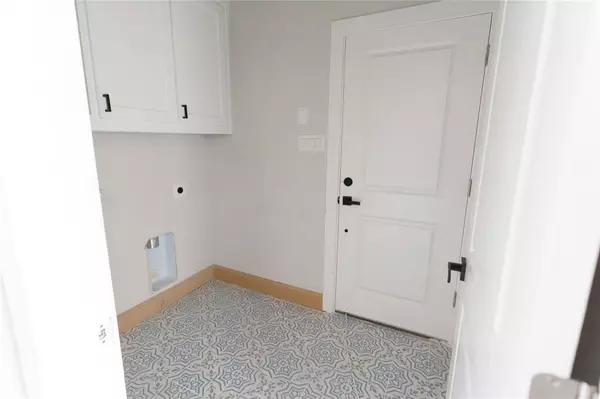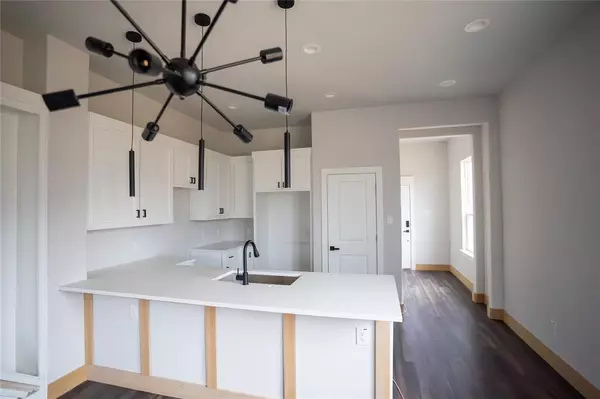$305,000
For more information regarding the value of a property, please contact us for a free consultation.
4207 Scarsdale Dallas, TX 75227
3 Beds
2 Baths
1,402 SqFt
Key Details
Property Type Single Family Home
Sub Type Single Family Residence
Listing Status Sold
Purchase Type For Sale
Square Footage 1,402 sqft
Price per Sqft $217
Subdivision Woodway Park Addition
MLS Listing ID 20524080
Sold Date 04/01/24
Style Mid-Century Modern
Bedrooms 3
Full Baths 2
HOA Y/N None
Year Built 2024
Lot Size 3,484 Sqft
Acres 0.08
Property Description
Welcome to your future haven! Boasting 3 bedrooms, 2 full baths, a 2-car garage, this residence is designed to cater to your every desire. Step inside and discover the vinyl plank, luxury tile, and carpet that graces every inch of this beautiful home. Not only is it visually appealing, but it's also easy to maintain and built to last. The abundant natural light accentuates the modern design, creating an atmosphere that is both refreshing and inviting. The open concept layout of this home promotes a sense of spaciousness and encourages effortless entertaining. The kitchen, featuring an island bar, is a focal point where you can host gatherings while preparing culinary delights. The island provides additional seating, perfect for casual dining or lively conversations.
Location
State TX
County Dallas
Direction GPS
Rooms
Dining Room 1
Interior
Interior Features Cable TV Available, Chandelier, Decorative Lighting, Double Vanity, Eat-in Kitchen, Granite Counters, High Speed Internet Available, Kitchen Island, Open Floorplan, Pantry, Vaulted Ceiling(s), Walk-In Closet(s)
Heating Central, ENERGY STAR Qualified Equipment, ENERGY STAR/ACCA RSI Qualified Installation
Cooling Central Air, ENERGY STAR Qualified Equipment
Appliance Dishwasher, Disposal, Electric Oven
Heat Source Central, ENERGY STAR Qualified Equipment, ENERGY STAR/ACCA RSI Qualified Installation
Laundry Utility Room, Full Size W/D Area
Exterior
Exterior Feature Covered Patio/Porch
Garage Spaces 2.0
Fence Fenced, Front Yard, Full, Gate
Utilities Available City Sewer, City Water
Roof Type Composition
Total Parking Spaces 2
Garage Yes
Building
Lot Description Corner Lot, Interior Lot, Landscaped, Subdivision
Story One
Foundation Slab
Level or Stories One
Structure Type Brick,Fiber Cement
Schools
Elementary Schools C A Tatum Jr
Middle Schools Ann Richards
High Schools Skyline
School District Dallas Isd
Others
Ownership AE Equity Group LLC
Acceptable Financing Cash, Conventional, FHA, USDA Loan, VA Loan
Listing Terms Cash, Conventional, FHA, USDA Loan, VA Loan
Financing Conventional
Read Less
Want to know what your home might be worth? Contact us for a FREE valuation!

Our team is ready to help you sell your home for the highest possible price ASAP

©2024 North Texas Real Estate Information Systems.
Bought with Stephanie Barnes • Century 21 Mike Bowman, Inc.

GET MORE INFORMATION





