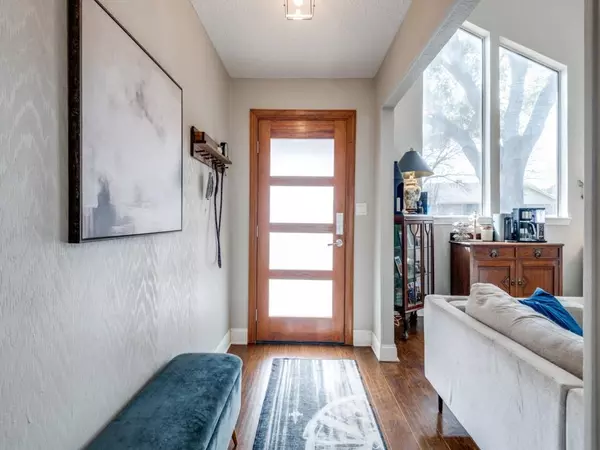$475,000
For more information regarding the value of a property, please contact us for a free consultation.
1503 Woodcreek Drive Richardson, TX 75082
3 Beds
2 Baths
2,379 SqFt
Key Details
Property Type Single Family Home
Sub Type Single Family Residence
Listing Status Sold
Purchase Type For Sale
Square Footage 2,379 sqft
Price per Sqft $199
Subdivision Woodcreek Rep
MLS Listing ID 20531552
Sold Date 04/04/24
Style Mid-Century Modern
Bedrooms 3
Full Baths 2
HOA Y/N None
Year Built 1979
Annual Tax Amount $10,141
Lot Size 9,016 Sqft
Acres 0.207
Lot Dimensions 72x125
Property Description
Beautifully updated Mid-Century Modern home that is light, bright, and open and very close to mutiple parks, a golf course, and schools! Downstairs features a large main living area, a second sitting area or kid's play area, a formal dining space all surrounding a double sided gas fireplace with gas logs. Wonderful view of the covered patio and pool from all of the living areas. Spacious wet bar greets you as you head outside to the pool. Kitchen is updated with stainless appliances, granite countertops and slate flooring. All main living areas downstairs have recently replaced Luxury Vinyl Plank flooring. Nice open floorplan with high ceilings with plenty of natural light. Primary bedroom with a barn door to the private updated bath is downstairs. Bathroom features a new vanity, tile flooring, oversized frameless shower, and walk in closet. Two other bedrooms downstairs share a full bath. Upstairs you'll find a wonderful game room and with a balcony overlooking the pool.
Location
State TX
County Dallas
Direction Between E Lookout Dr and E Campbell Rd and between N Plano Rd and N Jupiter Rd. Take N Plano Rd to Woodcreek Dr, go east, house will be on the left
Rooms
Dining Room 2
Interior
Interior Features Cable TV Available, Flat Screen Wiring, Granite Counters, High Speed Internet Available, Walk-In Closet(s), Wet Bar
Heating Central, Natural Gas
Cooling Ceiling Fan(s), Central Air, Electric, Wall/Window Unit(s)
Flooring Carpet, Luxury Vinyl Plank, Slate
Fireplaces Number 1
Fireplaces Type Gas, Gas Logs, Gas Starter, See Through Fireplace
Appliance Dishwasher, Disposal, Dryer, Electric Cooktop, Electric Oven, Gas Water Heater, Microwave, Refrigerator, Washer
Heat Source Central, Natural Gas
Laundry Electric Dryer Hookup, Utility Room, Full Size W/D Area, Washer Hookup
Exterior
Exterior Feature Covered Patio/Porch
Garage Spaces 2.0
Fence Wood
Pool Gunite, In Ground
Utilities Available Alley, Cable Available, City Sewer, City Water, Concrete, Curbs, Electricity Connected, Individual Gas Meter, Individual Water Meter, Natural Gas Available
Roof Type Composition
Total Parking Spaces 2
Garage Yes
Private Pool 1
Building
Lot Description Few Trees, Interior Lot, Landscaped
Story One and One Half
Foundation Slab
Level or Stories One and One Half
Structure Type Brick
Schools
Elementary Schools Yale
High Schools Berkner
School District Richardson Isd
Others
Ownership Connor Saenz
Acceptable Financing Cash, Conventional, FHA, VA Loan
Listing Terms Cash, Conventional, FHA, VA Loan
Financing Conventional
Read Less
Want to know what your home might be worth? Contact us for a FREE valuation!

Our team is ready to help you sell your home for the highest possible price ASAP

©2024 North Texas Real Estate Information Systems.
Bought with Jennie Block • Berkshire HathawayHS PenFed TX

GET MORE INFORMATION





