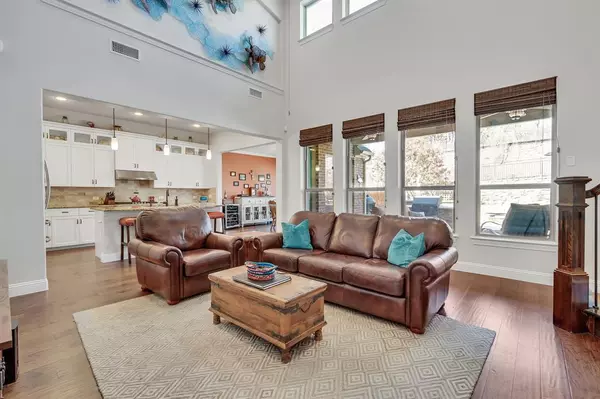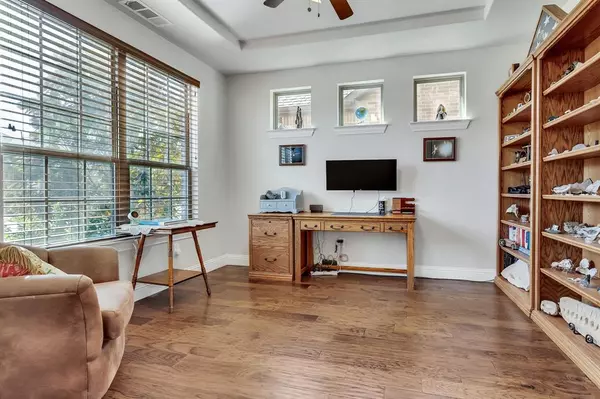$749,999
For more information regarding the value of a property, please contact us for a free consultation.
10820 Pedernales Falls Drive Flower Mound, TX 76226
4 Beds
3 Baths
3,368 SqFt
Key Details
Property Type Single Family Home
Sub Type Single Family Residence
Listing Status Sold
Purchase Type For Sale
Square Footage 3,368 sqft
Price per Sqft $222
Subdivision Canyon Falls Ph 1
MLS Listing ID 20542504
Sold Date 04/05/24
Style Traditional
Bedrooms 4
Full Baths 3
HOA Fees $231/qua
HOA Y/N Mandatory
Year Built 2015
Annual Tax Amount $11,180
Lot Size 7,797 Sqft
Acres 0.179
Property Description
This gorgeous two- story home is located in a private cul-de-sac in highly sought resort like community of Canyon Falls. The home is perfect for family and entertaining. The theatre room and game room upstairs is a bonus and the outdoor living space is perfect to enjoy your summer or winter days and evenings outside enjoying family and friends. The home is located in one of the best ISD's in the state with walking distance to Argyle South Elementary and Argyle High School. Canyon falls offers community pools and splash pad, fitness center, dog park, pond and over 10 miles of trails for walking and biking and a beautiful club house. Lots of storage in garage and throughout the house.
Location
State TX
County Denton
Community Club House, Community Pool, Community Sprinkler, Curbs, Fishing, Fitness Center, Greenbelt, Jogging Path/Bike Path, Lake, Park, Playground, Pool
Direction GPS
Rooms
Dining Room 1
Interior
Interior Features Cable TV Available, Cathedral Ceiling(s), Decorative Lighting, Flat Screen Wiring, Granite Counters, Kitchen Island, Open Floorplan, Pantry, Walk-In Closet(s), In-Law Suite Floorplan
Cooling Central Air, Electric
Flooring Carpet, Simulated Wood, Tile
Appliance Dishwasher, Disposal, Electric Oven, Gas Cooktop, Microwave, Double Oven, Tankless Water Heater
Laundry Utility Room, Full Size W/D Area
Exterior
Exterior Feature Covered Patio/Porch, Gas Grill, Rain Gutters, Lighting, Outdoor Grill, Outdoor Kitchen, Outdoor Living Center
Garage Spaces 2.0
Fence Metal, Wood
Pool Gunite, Heated, In Ground, Pool/Spa Combo, Salt Water, Water Feature, Waterfall
Community Features Club House, Community Pool, Community Sprinkler, Curbs, Fishing, Fitness Center, Greenbelt, Jogging Path/Bike Path, Lake, Park, Playground, Pool
Utilities Available City Sewer, City Water
Roof Type Composition
Total Parking Spaces 2
Garage Yes
Private Pool 1
Building
Lot Description Cul-De-Sac, Greenbelt, Landscaped, Sprinkler System, Subdivision
Story Two
Foundation Slab
Level or Stories Two
Structure Type Brick,Rock/Stone
Schools
Elementary Schools Argyle South
Middle Schools Argyle
High Schools Argyle
School District Argyle Isd
Others
Ownership Howdeshell
Acceptable Financing Cash, Conventional, FHA, VA Loan
Listing Terms Cash, Conventional, FHA, VA Loan
Financing Cash
Read Less
Want to know what your home might be worth? Contact us for a FREE valuation!

Our team is ready to help you sell your home for the highest possible price ASAP

©2024 North Texas Real Estate Information Systems.
Bought with Austin Holtzman • RE/MAX Cross Country

GET MORE INFORMATION





