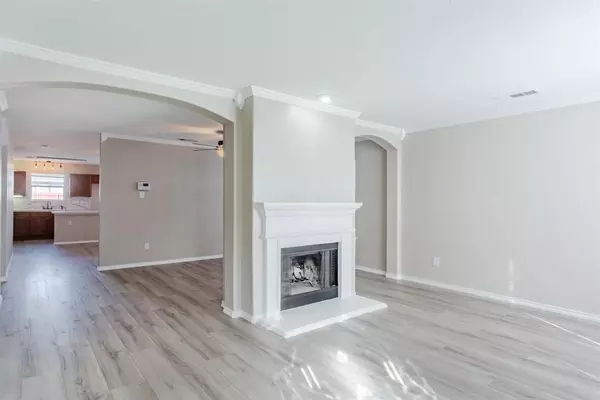$329,900
For more information regarding the value of a property, please contact us for a free consultation.
708 Quail Drive Saginaw, TX 76131
4 Beds
3 Baths
2,281 SqFt
Key Details
Property Type Single Family Home
Sub Type Single Family Residence
Listing Status Sold
Purchase Type For Sale
Square Footage 2,281 sqft
Price per Sqft $144
Subdivision Heather Ridge Estates
MLS Listing ID 20513811
Sold Date 04/02/24
Bedrooms 4
Full Baths 2
Half Baths 1
HOA Fees $23/ann
HOA Y/N Mandatory
Year Built 2001
Annual Tax Amount $5,884
Lot Size 6,882 Sqft
Acres 0.158
Property Description
Discover the Charm of this Delightful Home, Nestled in the Heart of North Fort Worth. The exterior, Adorned with a Welcoming Front Entry Way, sets the stage for a Cozy and Inviting Interior. The interior design is characterized by an Open and Spacious layout, with Well-Defined living areas that seamlessly flow into one another, accented by On Trend Paint Colors and New flooring throughout. Large Beautiful Windows throughout the house flood the space with Natural Light, creating a Bright and Airy Atmosphere. The kitchen is a Chef's Delight, featuring New Appliances, Ample Counter Space, and Stylish cabinetry. The bedrooms are Generously sized and offer a Peaceful Retreat, along with Newly Updated Bathrooms. The Large Sized Backyard offers a Perfect spot for Outdoor Relaxation, Great for those Summer BBQs. Come See where Home and Heart Truly Come Together. Visit today! Conveniently located to major highways, desirable restaurants and shopping.
Location
State TX
County Tarrant
Community Community Pool, Park
Direction From I35, exit Basswood go West. Left Grand Central Pkwy, Right on Mockingbird, Left on Quail, House is on Right.
Rooms
Dining Room 2
Interior
Interior Features Cable TV Available, Decorative Lighting, Double Vanity, Eat-in Kitchen, High Speed Internet Available, Kitchen Island, Open Floorplan, Pantry, Walk-In Closet(s)
Heating Fireplace(s), Natural Gas
Cooling Central Air
Flooring Carpet, Ceramic Tile, Laminate, Luxury Vinyl Plank
Fireplaces Number 1
Fireplaces Type Living Room, Wood Burning
Equipment Other
Appliance Dishwasher, Disposal, Electric Range, Microwave
Heat Source Fireplace(s), Natural Gas
Laundry Electric Dryer Hookup, Washer Hookup
Exterior
Exterior Feature Rain Gutters, Private Yard, Storage
Garage Spaces 2.0
Fence Back Yard, Gate, Wood
Community Features Community Pool, Park
Utilities Available City Sewer, City Water, Curbs, Sidewalk
Total Parking Spaces 2
Garage Yes
Building
Story Two
Foundation Slab
Level or Stories Two
Schools
Elementary Schools Highctry
Middle Schools Highland
High Schools Saginaw
School District Eagle Mt-Saginaw Isd
Others
Ownership Of Record
Acceptable Financing Cash, Conventional, FHA, VA Loan
Listing Terms Cash, Conventional, FHA, VA Loan
Financing Conventional
Read Less
Want to know what your home might be worth? Contact us for a FREE valuation!

Our team is ready to help you sell your home for the highest possible price ASAP

©2024 North Texas Real Estate Information Systems.
Bought with Alyx Garcia • Lucky Money Real Estate

GET MORE INFORMATION





