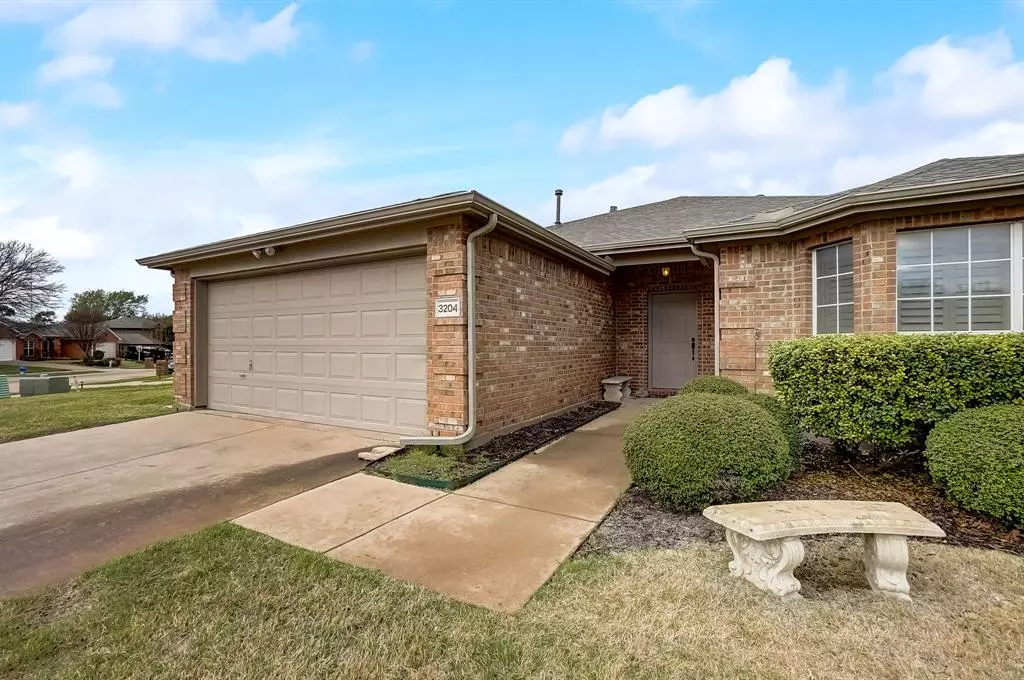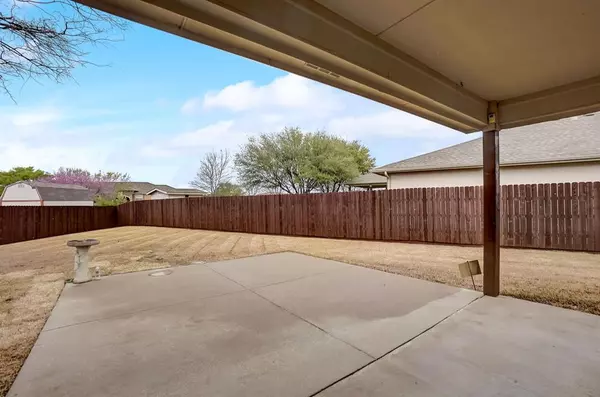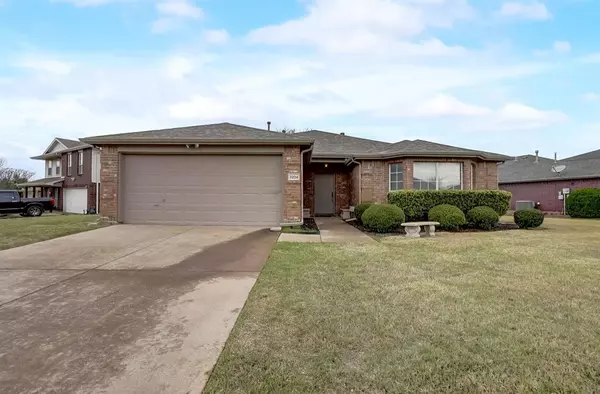$420,000
For more information regarding the value of a property, please contact us for a free consultation.
3204 Saint James Place Mckinney, TX 75070
3 Beds
2 Baths
1,800 SqFt
Key Details
Property Type Single Family Home
Sub Type Single Family Residence
Listing Status Sold
Purchase Type For Sale
Square Footage 1,800 sqft
Price per Sqft $233
Subdivision Boardwalk Add
MLS Listing ID 20557029
Sold Date 04/10/24
Style Traditional
Bedrooms 3
Full Baths 2
HOA Fees $28/ann
HOA Y/N Mandatory
Year Built 2001
Annual Tax Amount $5,299
Lot Size 0.260 Acres
Acres 0.26
Property Description
The home has an extremely large lot. BEAUTIFUL backyard! Wonderful for a family with children as well as for entertainment. It has an open kitchen and breakfast room, looking into the dining and family room area. Many light and fan ceiling kits. Chandeliers and plantation Shutters. See the pictures on line. Wood burning fireplace and, or gas logs. Built-in cabinets in the laundry room and shelving in the garage. There are too many things to list here. Come quickly because it shows well and is priced correctly. It absolutely will not last long on the market.
Location
State TX
County Collin
Direction From Hwy 121 go north on Stacy Road. Turn right on Ridge Road. Turn left on Pine Ridge Blvd. Turn right at Vermont Ave and go until it dead ends at Baltic Ave. Go left on Baltic Ave. As it curves to the left 3204 Saint James Place is on the right.
Rooms
Dining Room 2
Interior
Interior Features Built-in Features, Cable TV Available, Chandelier, Eat-in Kitchen, High Speed Internet Available, Kitchen Island, Open Floorplan, Wainscoting
Heating Central, Electric, Fireplace(s)
Cooling Ceiling Fan(s), Central Air, Electric
Flooring Carpet, Ceramic Tile, Laminate, Tile
Fireplaces Number 1
Fireplaces Type Brick, Decorative, Family Room, Gas, Gas Logs, Glass Doors, Wood Burning
Appliance Dishwasher, Disposal, Electric Cooktop, Electric Oven, Gas Water Heater, Microwave
Heat Source Central, Electric, Fireplace(s)
Laundry Electric Dryer Hookup, In Hall, None
Exterior
Exterior Feature Covered Patio/Porch, Rain Gutters, Private Yard
Garage Spaces 2.0
Fence Back Yard
Utilities Available City Sewer, City Water, Concrete, Curbs, Electricity Connected, Individual Water Meter
Roof Type Composition,Shingle
Total Parking Spaces 2
Garage Yes
Building
Story One
Foundation Slab
Level or Stories One
Structure Type Brick
Schools
Elementary Schools Elliott
Middle Schools Scoggins
High Schools Emerson
School District Frisco Isd
Others
Ownership see agent
Acceptable Financing Contact Agent, Contract
Listing Terms Contact Agent, Contract
Financing Conventional
Read Less
Want to know what your home might be worth? Contact us for a FREE valuation!

Our team is ready to help you sell your home for the highest possible price ASAP

©2024 North Texas Real Estate Information Systems.
Bought with Leslie Griffith • Texas Premier Realty

GET MORE INFORMATION





