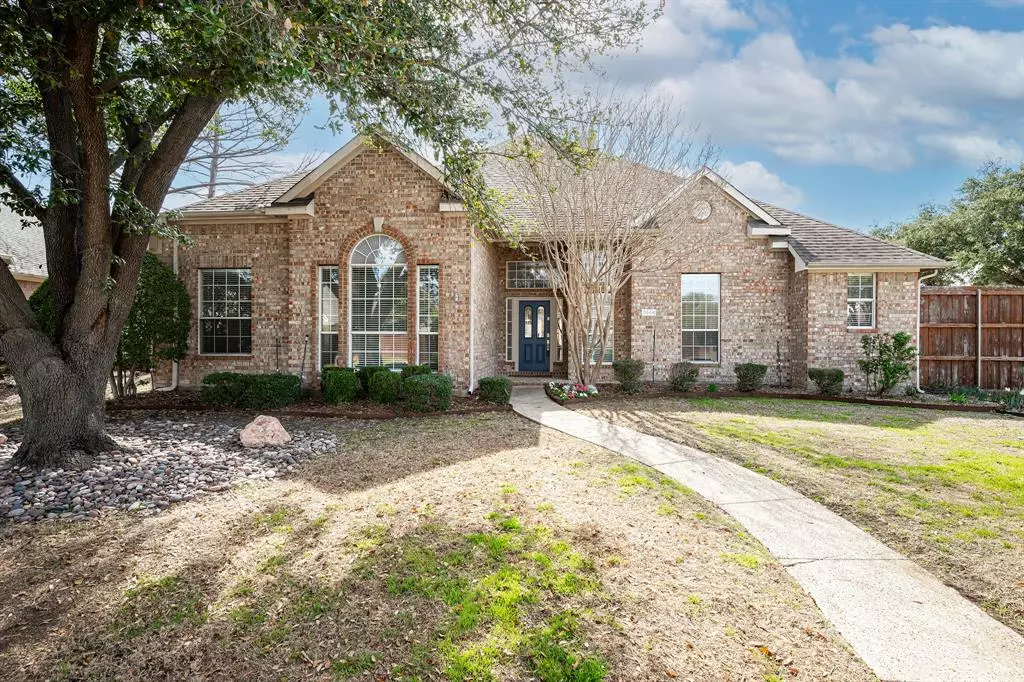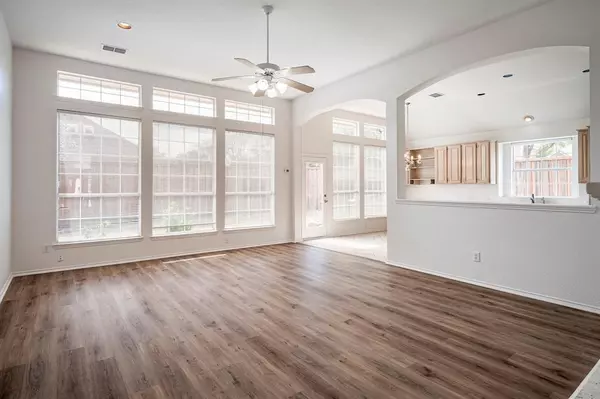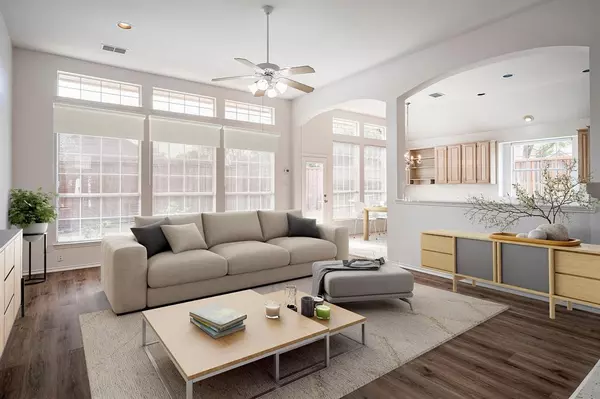$575,000
For more information regarding the value of a property, please contact us for a free consultation.
2444 Hopkins Drive Plano, TX 75025
4 Beds
3 Baths
2,708 SqFt
Key Details
Property Type Single Family Home
Sub Type Single Family Residence
Listing Status Sold
Purchase Type For Sale
Square Footage 2,708 sqft
Price per Sqft $212
Subdivision Hunters Landing Phase Ii B
MLS Listing ID 20545969
Sold Date 04/10/24
Style Traditional
Bedrooms 4
Full Baths 3
HOA Y/N None
Year Built 1996
Lot Size 9,147 Sqft
Acres 0.21
Property Description
Immaculate single story residence nestled in the prestigious West Plano community, at the heart of Plano's vibrant lifestyle. Recently renovated with fresh interior paint, new carpet, updated flooring and brand new roof as of March 2024. Boasting an ideal floor plan, the kitchen seamlessly flows into the family room, offering picturesque view of the backyard. Enjoy the luxury of a separate formal living and dining area. The split 4th bedroom ensures privacy perfect for a teenager or mother-in-law suite. Enhancing the ambiance, two double french doors in the office create an expansive feel. The second bathroom features double sinks, catering to the convenience of busy morning. Bask in the spaciousness and abundant natural light, Courtesy of high ceilings. Within walking distance to Bethany Elementary School. This home is ideally situated for shopping, dining and entertainment. Don't let this opportunity slip by-seize the chance to turn this dream home into your family's forever haven!
Location
State TX
County Collin
Community Curbs, Park, Playground, Sidewalks
Direction Please GPS Thanks
Rooms
Dining Room 2
Interior
Interior Features Chandelier, Decorative Lighting, Double Vanity, Eat-in Kitchen, Kitchen Island, Pantry, Walk-In Closet(s), In-Law Suite Floorplan
Heating Central, Fireplace(s), Natural Gas
Cooling Ceiling Fan(s), Central Air
Flooring Carpet, Luxury Vinyl Plank, Tile
Fireplaces Number 1
Fireplaces Type Double Sided, Gas Logs, Gas Starter, Living Room, See Through Fireplace
Appliance Dishwasher, Disposal, Electric Cooktop, Electric Oven, Gas Water Heater, Microwave
Heat Source Central, Fireplace(s), Natural Gas
Laundry Electric Dryer Hookup, Utility Room, Full Size W/D Area, Washer Hookup
Exterior
Exterior Feature Rain Gutters
Garage Spaces 2.0
Fence Back Yard, Fenced, Front Yard, High Fence, Wood
Community Features Curbs, Park, Playground, Sidewalks
Utilities Available Alley, City Sewer, City Water, Curbs, Electricity Connected, Individual Gas Meter, Individual Water Meter, Natural Gas Available, Sidewalk
Roof Type Composition
Total Parking Spaces 2
Garage Yes
Building
Lot Description Corner Lot, Landscaped, Sprinkler System, Subdivision
Story One
Foundation Slab
Level or Stories One
Structure Type Brick
Schools
Elementary Schools Bethany
Middle Schools Schimelpfe
High Schools Clark
School District Plano Isd
Others
Ownership See Agent
Acceptable Financing Cash, Conventional
Listing Terms Cash, Conventional
Financing Cash
Special Listing Condition Survey Available
Read Less
Want to know what your home might be worth? Contact us for a FREE valuation!

Our team is ready to help you sell your home for the highest possible price ASAP

©2024 North Texas Real Estate Information Systems.
Bought with Xu Johnson • Century 21 Mike Bowman, Inc.

GET MORE INFORMATION





