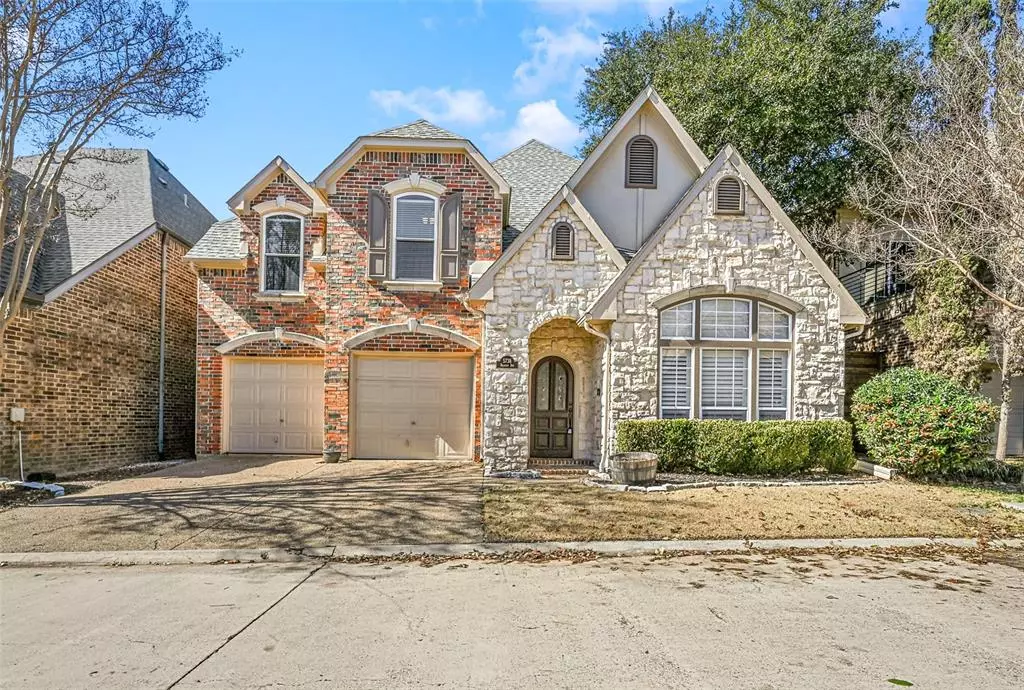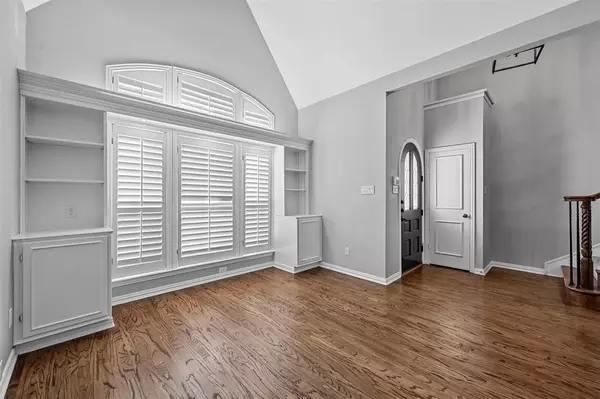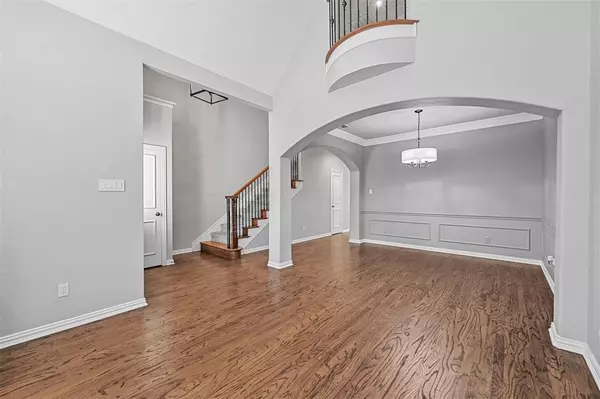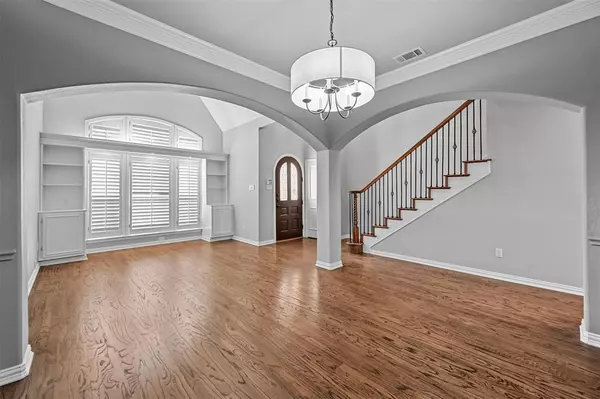$850,000
For more information regarding the value of a property, please contact us for a free consultation.
5738 Belmont Avenue Dallas, TX 75206
3 Beds
3 Baths
2,426 SqFt
Key Details
Property Type Single Family Home
Sub Type Single Family Residence
Listing Status Sold
Purchase Type For Sale
Square Footage 2,426 sqft
Price per Sqft $350
Subdivision Avalon
MLS Listing ID 20531843
Sold Date 04/09/24
Style Traditional
Bedrooms 3
Full Baths 2
Half Baths 1
HOA Y/N None
Year Built 1998
Annual Tax Amount $16,633
Lot Size 2,787 Sqft
Acres 0.064
Property Description
Step into luxury living with this exceptional property that seamlessly combines style and functionality. Boasting a PRIME LOCATION, this 3-bedroom residence showcases TRUE CRAFTSMANSHIP throughout its well-designed spaces. The welcoming entrance sets the tone with its wood floors, Juliet balcony, and plantation shutters, creating an inviting ambiance.
The kitchen is a culinary haven, featuring granite countertops, a gas burner cooktop, a stylish backsplash, and a charming breakfast nook area. Ideal for entertaining, the multiple living areas provide versatility and comfort for everyday living.
The generously sized primary suite is a retreat within itself, complete with a gas log fireplace, space for a sitting area, and a spa-like full bath featuring a jetted tub, a separate shower, and a spacious walk-in closet. Two additional bedrooms share a well-appointed full bath, while a lofted game room area on the second level adds an element of fun and relaxation.
Location
State TX
County Dallas
Direction See GPS
Rooms
Dining Room 2
Interior
Interior Features Cable TV Available, Double Vanity, Eat-in Kitchen, Granite Counters, High Speed Internet Available, Kitchen Island, Loft, Vaulted Ceiling(s), Walk-In Closet(s)
Heating Central, Electric, Fireplace(s)
Cooling Ceiling Fan(s), Central Air, Electric
Flooring Carpet, Ceramic Tile, Hardwood
Fireplaces Number 2
Fireplaces Type Bedroom, Living Room
Appliance Built-in Gas Range, Dishwasher, Disposal, Gas Cooktop, Gas Oven, Gas Range, Microwave, Refrigerator
Heat Source Central, Electric, Fireplace(s)
Laundry Electric Dryer Hookup, Utility Room, Full Size W/D Area
Exterior
Exterior Feature Covered Patio/Porch, Dog Run, Gas Grill, Rain Gutters, Private Yard
Garage Spaces 2.0
Fence Back Yard, Fenced, Gate, High Fence, Partial
Utilities Available City Sewer, City Water, Concrete, Curbs, Electricity Connected, Individual Gas Meter, Individual Water Meter, Private Road
Roof Type Asphalt
Total Parking Spaces 2
Garage Yes
Building
Lot Description Interior Lot, Landscaped
Story Two
Foundation Slab
Level or Stories Two
Structure Type Board & Batten Siding,Brick,Stone Veneer
Schools
Elementary Schools Geneva Heights
Middle Schools Long
High Schools Woodrow Wilson
School District Dallas Isd
Others
Restrictions Unknown Encumbrance(s)
Ownership See Tax
Acceptable Financing Cash, Conventional, VA Loan
Listing Terms Cash, Conventional, VA Loan
Financing Conventional
Special Listing Condition Aerial Photo
Read Less
Want to know what your home might be worth? Contact us for a FREE valuation!

Our team is ready to help you sell your home for the highest possible price ASAP

©2025 North Texas Real Estate Information Systems.
Bought with Caroline Whiteside • Douglas Elliman Real Estate
GET MORE INFORMATION





