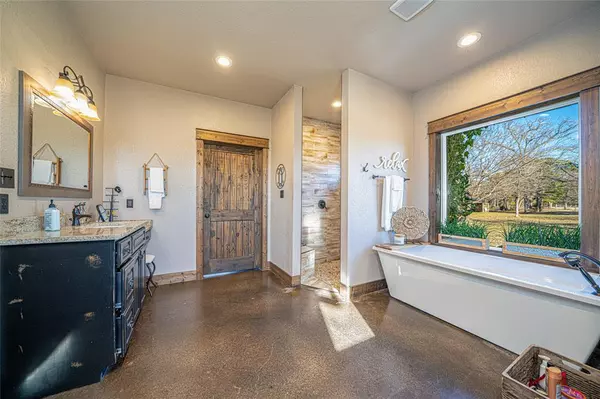$649,900
For more information regarding the value of a property, please contact us for a free consultation.
374 CR 4597 Winnsboro, TX 75494
3 Beds
3 Baths
2,389 SqFt
Key Details
Property Type Single Family Home
Sub Type Single Family Residence
Listing Status Sold
Purchase Type For Sale
Square Footage 2,389 sqft
Price per Sqft $272
Subdivision Horseshoe Bend
MLS Listing ID 20528713
Sold Date 04/12/24
Bedrooms 3
Full Baths 2
Half Baths 1
HOA Fees $25/ann
HOA Y/N Mandatory
Year Built 2017
Lot Size 10.000 Acres
Acres 10.0
Property Sub-Type Single Family Residence
Property Description
So many custom touches throughout you are sure to fall in love with this one. Sitting on 10 acres in a private subdivision overlooking 200+ acres of pasture land this home truly is a private oasis. Inside you will find a spacious open floor plan with an abundance of windows so you can see your massive back patio and gunite pool from almost all the rooms in the house.This home offers a spilt master floor plan with an oversized primary bathroom and closet. On the other end of the home you will find two bedrooms conjoined by a jack and jill bathroom. Head outside and you will find hundreds of mature trees which give ultimate privacy and shade in the spring and summer as well as a custom shop space that has endless opportunity. Come take a look at this charming home before its too late!
Location
State TX
County Wood
Direction Take FM 2869 S, turn L on FM 2088 for approx half a mile. turn R into Horseshoe bend ( CR 4550) take another R on CR 4555, L on CR 4592and then R on CR 4597. property at the end of road SIY
Rooms
Dining Room 0
Interior
Interior Features Decorative Lighting, Eat-in Kitchen, Kitchen Island, Open Floorplan, Pantry, Vaulted Ceiling(s)
Fireplaces Number 1
Fireplaces Type Wood Burning
Appliance Dishwasher
Exterior
Carport Spaces 2
Pool Gunite
Utilities Available Aerobic Septic, Asphalt
Total Parking Spaces 2
Garage No
Private Pool 1
Building
Story One
Level or Stories One
Schools
Elementary Schools Harmony
High Schools Harmony
School District Harmony Isd
Others
Ownership Clyde D III & Leann Osborn
Financing Conventional
Read Less
Want to know what your home might be worth? Contact us for a FREE valuation!

Our team is ready to help you sell your home for the highest possible price ASAP

©2025 North Texas Real Estate Information Systems.
Bought with Cayden Burnett • Texas Real Estate Executives
GET MORE INFORMATION





