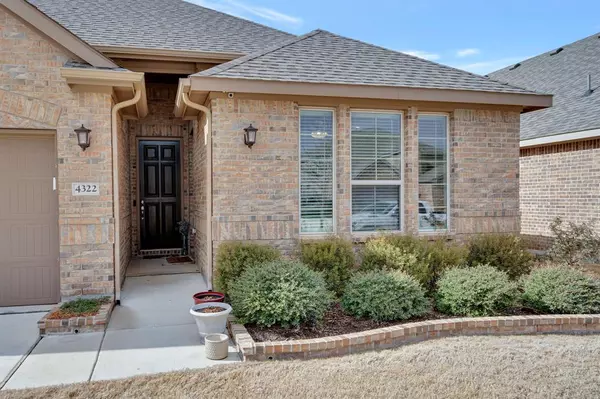$490,000
For more information regarding the value of a property, please contact us for a free consultation.
4322 Mistflower Way Northlake, TX 76226
4 Beds
3 Baths
2,238 SqFt
Key Details
Property Type Single Family Home
Sub Type Single Family Residence
Listing Status Sold
Purchase Type For Sale
Square Footage 2,238 sqft
Price per Sqft $218
Subdivision Canyon Falls
MLS Listing ID 20523336
Sold Date 04/15/24
Style Traditional
Bedrooms 4
Full Baths 3
HOA Fees $231/qua
HOA Y/N Mandatory
Year Built 2020
Lot Size 6,011 Sqft
Acres 0.138
Property Description
Welcome to Canyon Falls in Northlake! This stunning single-story home boasts 4 bedrooms and 3 full baths. Enjoy the convenience and privacy of a separate entrance for a guest suite or in-law suite. Indulge your culinary desires in the gourmet kitchen that features stainless steel appliances and granite countertops. Retreat to the tranquil owner's suite, complete with walk-in closet and luxurious ensuite bathroom offering dual sinks, garden tub and separate walk-in shower. One bedroom is thoughtfully set up as an office with storage cabinets, perfect for those who work from home. Relax in your low-maintenance outdoor oasis featuring lush artificial grass, custom dining table, pergola for shade and firepit for added comfort. The community amenities are exceptional, including 2 pools, a clubhouse, park, playground, splash pad, The Pooch Park, Fitness Center, Hike & Bike Trails and more!
Enjoy the convenience of front yard mowing, FIOS Internet and basic cable services included.
Location
State TX
County Denton
Community Club House, Community Pool, Jogging Path/Bike Path, Lake, Park
Direction From I-35W, East on Cross Timbers Road (FM-1171), Left on Cleveland Gibbs Road, Right on Monarch Trail, Right on Mistflower Way.
Rooms
Dining Room 1
Interior
Interior Features Cable TV Available, Flat Screen Wiring, Granite Counters, High Speed Internet Available, Smart Home System, In-Law Suite Floorplan
Heating Central, Natural Gas
Cooling Central Air, Electric
Flooring Ceramic Tile, Laminate
Appliance Dishwasher, Disposal, Gas Range, Microwave, Plumbed For Gas in Kitchen
Heat Source Central, Natural Gas
Laundry Electric Dryer Hookup, Gas Dryer Hookup, Utility Room, Full Size W/D Area, Washer Hookup
Exterior
Exterior Feature Fire Pit, Rain Gutters, Outdoor Living Center
Garage Spaces 2.0
Fence Wood
Community Features Club House, Community Pool, Jogging Path/Bike Path, Lake, Park
Utilities Available City Sewer, City Water, Community Mailbox, Concrete, Curbs, Individual Gas Meter, Individual Water Meter, Sidewalk, Underground Utilities
Roof Type Composition
Total Parking Spaces 2
Garage Yes
Building
Lot Description Landscaped, Subdivision
Story One
Foundation Slab
Level or Stories One
Structure Type Brick
Schools
Elementary Schools Lance Thompson
Middle Schools Medlin
High Schools Byron Nelson
School District Northwest Isd
Others
Ownership See Private Remarks
Acceptable Financing Cash, Conventional, FHA, VA Loan
Listing Terms Cash, Conventional, FHA, VA Loan
Financing FHA
Read Less
Want to know what your home might be worth? Contact us for a FREE valuation!

Our team is ready to help you sell your home for the highest possible price ASAP

©2024 North Texas Real Estate Information Systems.
Bought with Sandy Bolinger • Keller Williams Realty-FM

GET MORE INFORMATION





