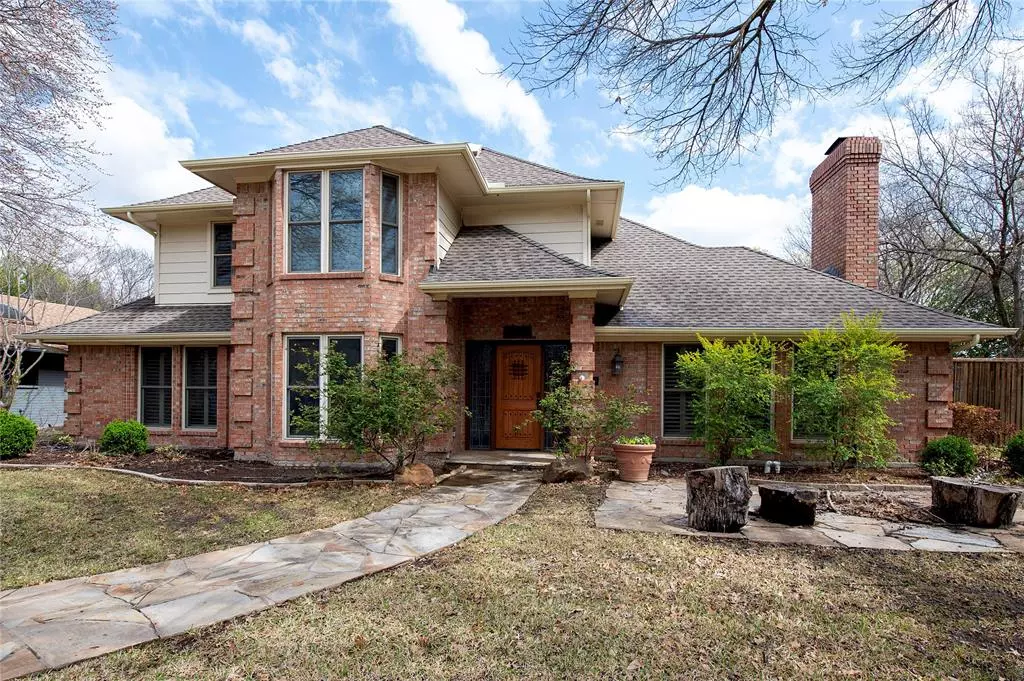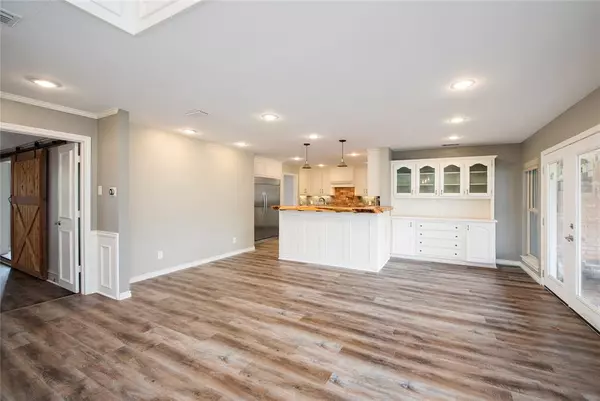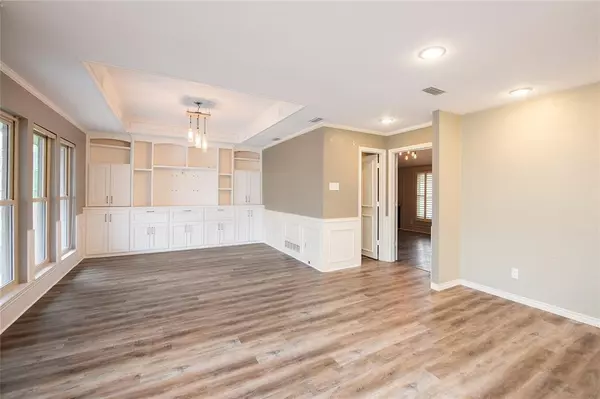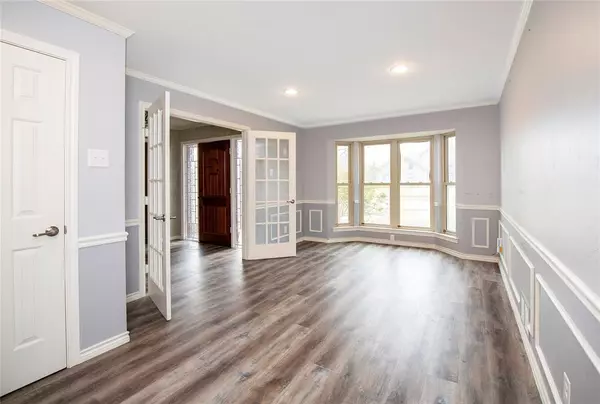$711,000
For more information regarding the value of a property, please contact us for a free consultation.
1902 Lilac Court Richardson, TX 75080
4 Beds
4 Baths
2,939 SqFt
Key Details
Property Type Single Family Home
Sub Type Single Family Residence
Listing Status Sold
Purchase Type For Sale
Square Footage 2,939 sqft
Price per Sqft $241
Subdivision J J Pearce Add Sec 03
MLS Listing ID 20559498
Sold Date 04/17/24
Style Traditional
Bedrooms 4
Full Baths 3
Half Baths 1
HOA Y/N Voluntary
Year Built 1983
Annual Tax Amount $14,423
Lot Size 10,628 Sqft
Acres 0.244
Property Description
Perfect time to move into this beautiful home in the sought after Richardson ISD feeder pattern of Mohawk Elem.,North JH,&JJ Pearce high school.Recent renovations include new LVP floors thru downstairs,new carpet,new foyer lighting,new french doors to pool,& several new windows!
Whimsical artisan touches thru out,including custom cedar carved breakfast bar & primary bath vanity,&industrial hardware details.Cook's kitchen with gas range,built in fridge & freezer,pot filler,double ovens,butcher block counters,& recessed drawers in the cabinetry,is open to a large great room with built ins for all your collectibles!2nd living area has wet bar,fireplace,& can work as media room.Spacious primary suite down, with 2 walk in closets & fabulous shower with multiple shower heads.3 nicely sized bedrooms upstairs.Outdoor living offers heaters,fire place,builtin grill,beverage fridge,TV niche,& more!Make a splash in the pool or enjoy the ease of the artificial grass yard,perfect for pets or play.
Location
State TX
County Dallas
Direction West on Campbell from 75 (Central Expressway) Go south on Edith. North on Lilac Court. home is on east side of cul de sac.
Rooms
Dining Room 2
Interior
Interior Features Built-in Features, Cable TV Available, Decorative Lighting, Double Vanity, Open Floorplan, Paneling, Pantry, Vaulted Ceiling(s), Wainscoting, Walk-In Closet(s), Wet Bar
Heating Central
Cooling Ceiling Fan(s), Central Air, Zoned
Flooring Carpet, Tile, Wood
Fireplaces Number 2
Fireplaces Type Brick, Den, Gas, Outside, Raised Hearth
Appliance Built-in Refrigerator, Dishwasher, Disposal, Gas Cooktop, Double Oven, Plumbed For Gas in Kitchen, Vented Exhaust Fan
Heat Source Central
Laundry Utility Room, Stacked W/D Area, Washer Hookup
Exterior
Exterior Feature Attached Grill, Covered Patio/Porch, Gas Grill, Rain Gutters, Lighting, Outdoor Kitchen, Outdoor Living Center, Private Yard
Garage Spaces 2.0
Fence Back Yard, Wood
Pool Fenced, Heated, Outdoor Pool, Separate Spa/Hot Tub
Utilities Available Alley, City Sewer, City Water, Curbs, Sidewalk
Roof Type Composition
Total Parking Spaces 2
Garage Yes
Private Pool 1
Building
Lot Description Cul-De-Sac, Landscaped, Sprinkler System, Subdivision
Story Two
Foundation Slab
Level or Stories Two
Structure Type Brick
Schools
Elementary Schools Mohawk
High Schools Pearce
School District Richardson Isd
Others
Restrictions Unknown Encumbrance(s)
Ownership Of Record
Acceptable Financing Cash, Conventional
Listing Terms Cash, Conventional
Financing Conventional
Read Less
Want to know what your home might be worth? Contact us for a FREE valuation!

Our team is ready to help you sell your home for the highest possible price ASAP

©2025 North Texas Real Estate Information Systems.
Bought with Jamie Marancenbaum • Coldwell Banker Apex, REALTORS
GET MORE INFORMATION





