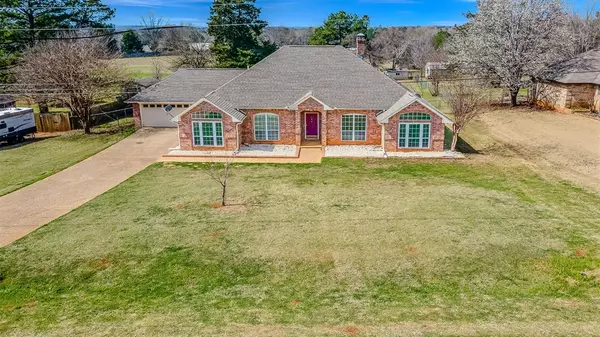$398,900
For more information regarding the value of a property, please contact us for a free consultation.
20534 County Road 2171 Whitehouse, TX 75791
4 Beds
3 Baths
2,606 SqFt
Key Details
Property Type Single Family Home
Sub Type Single Family Residence
Listing Status Sold
Purchase Type For Sale
Square Footage 2,606 sqft
Price per Sqft $153
Subdivision Abst A0520 U Jergen Tract 3D
MLS Listing ID 20539925
Sold Date 04/22/24
Style Ranch,Traditional
Bedrooms 4
Full Baths 3
HOA Y/N None
Year Built 1998
Annual Tax Amount $4,961
Lot Size 0.914 Acres
Acres 0.914
Property Description
Whitehouse ISD! Fantastic home in the country. Offering 4 bedrooms, 3 full bathrooms, 2 living area's. The family room with the warm fireplace and windows overlooks the gorgeous .914 acres of land! Beautiful kitchen with loads of storage and prep space offers an eat in kitchen with space for a large family table. The workshop out back has electricity with 2 large rollup doors to hold equipment or toys! You'll find this a home that you can call your own AND if you act quickly, you could be in the home in time to witness the full solar eclipse, if you hurry! Bonus, with NO HOA you will find plenty of space to spread out, sun to cultivate a garden. Hurry, bring the chickens and call this one taken!
Location
State TX
County Smith
Direction Follow GPS County Road 2171 is also known as Willingham
Rooms
Dining Room 2
Interior
Interior Features Cable TV Available, Double Vanity, Eat-in Kitchen, Flat Screen Wiring, Granite Counters, High Speed Internet Available, Walk-In Closet(s)
Heating Central, Electric, Fireplace(s)
Cooling Ceiling Fan(s), Central Air, Electric, Heat Pump
Flooring Carpet, Ceramic Tile, Laminate
Fireplaces Number 1
Fireplaces Type Living Room
Appliance Dishwasher, Disposal, Dryer, Electric Cooktop, Electric Oven, Electric Range, Microwave, Refrigerator, Washer
Heat Source Central, Electric, Fireplace(s)
Laundry Electric Dryer Hookup, Utility Room, Full Size W/D Area, Washer Hookup
Exterior
Exterior Feature Covered Patio/Porch, Rain Gutters, Storage
Garage Spaces 2.0
Fence Back Yard, Chain Link, Fenced, Full, Gate
Utilities Available Aerobic Septic, Co-op Electric, Electricity Available, Electricity Connected, Individual Water Meter, Overhead Utilities, Phone Available, Septic
Roof Type Composition,Shingle
Total Parking Spaces 2
Garage Yes
Building
Lot Description Acreage, Few Trees, Hilly, Lrg. Backyard Grass, Sprinkler System
Story One
Foundation Slab
Level or Stories One
Structure Type Brick
Schools
Elementary Schools Cain
Middle Schools Holloway
High Schools Whitehouse
School District Whitehouse Isd
Others
Restrictions No Known Restriction(s)
Ownership See Agent
Acceptable Financing Cash, Conventional, FHA, VA Loan
Listing Terms Cash, Conventional, FHA, VA Loan
Financing FHA
Special Listing Condition Aerial Photo, Survey Available, Other
Read Less
Want to know what your home might be worth? Contact us for a FREE valuation!

Our team is ready to help you sell your home for the highest possible price ASAP

©2024 North Texas Real Estate Information Systems.
Bought with Scott Heddins • Great2Grand Properties, LLC

GET MORE INFORMATION





