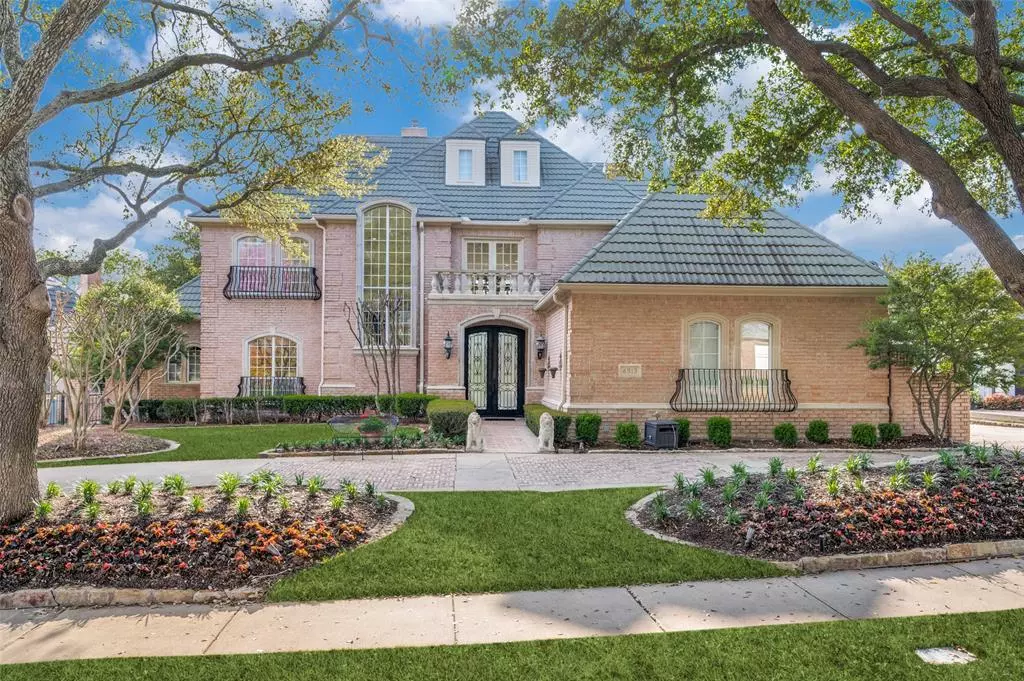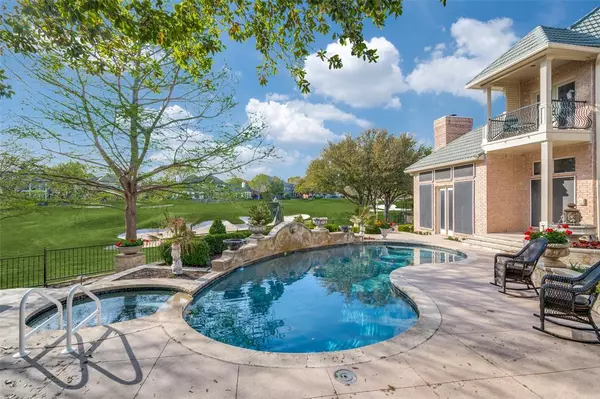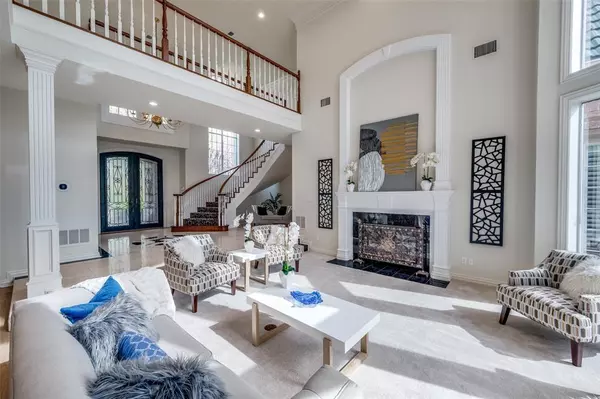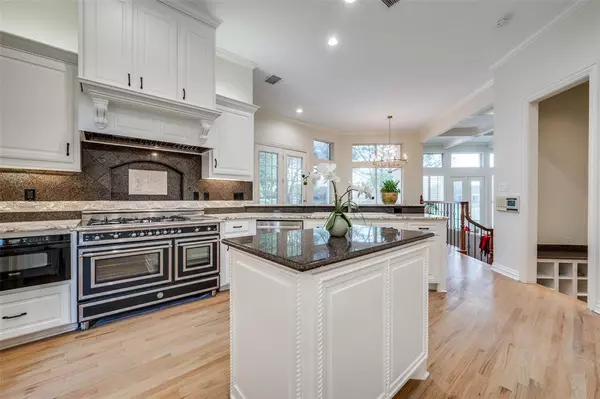$1,449,900
For more information regarding the value of a property, please contact us for a free consultation.
4913 Southern Hills Drive Frisco, TX 75034
4 Beds
5 Baths
4,522 SqFt
Key Details
Property Type Single Family Home
Sub Type Single Family Residence
Listing Status Sold
Purchase Type For Sale
Square Footage 4,522 sqft
Price per Sqft $320
Subdivision Stonebriar Sec I
MLS Listing ID 20561689
Sold Date 04/25/24
Style Traditional
Bedrooms 4
Full Baths 3
Half Baths 2
HOA Fees $300/mo
HOA Y/N Mandatory
Year Built 1989
Annual Tax Amount $15,601
Lot Size 0.326 Acres
Acres 0.326
Property Description
Gorgeous views of the 12th Hole of Stonebriar golf Course from this backyard oasis.Lock & leave lifestyle in this gated community.You are welcomed by a circular drive, stunning dbl iron door & grand entrance.This custom home has views of the golf course from every room! 2 living areas, NEW wood flooring,home office,Primary suite down,wet bar & 2 powder baths.The Chef in your family will love the remodeled kitchen w-Bertazzoni dual ovens,new granite,BI frig,freshly painted cabinets & 6 burner gas ctop.Perfect for entertaining.The primary suite is split for privacy w-access to the pool w-his & her closets & a luxurious bath.A 2nd primary suite up for mother in law or guests has a balcony overlooking the course.Watch the stars by night & the golfers by day.2 addtl spacious bedrooms(1 ensuite), cedar closet & tons of storage.Resort style backyard w-beautiful landscaping,multiple seating areas all surrounding the sparkling pool,spa & golf course.New carpet up,24 kw generator,4 zone hvac
Location
State TX
County Denton
Community Curbs, Playground, Sidewalks
Direction From Hwy 121 go North on Legacy. Turn left into Stonebriar then left on Southern Hills and home will be on the right.
Rooms
Dining Room 2
Interior
Interior Features Built-in Features, Built-in Wine Cooler, Cable TV Available, Cathedral Ceiling(s), Cedar Closet(s), Chandelier, Decorative Lighting, Double Vanity, Eat-in Kitchen, Granite Counters, High Speed Internet Available, In-Law Suite Floorplan, Kitchen Island, Natural Woodwork, Open Floorplan, Vaulted Ceiling(s), Walk-In Closet(s), Wet Bar
Heating Central, Natural Gas
Cooling Ceiling Fan(s), Central Air, Electric
Flooring Carpet, Marble, Travertine Stone, Wood
Fireplaces Number 2
Fireplaces Type Decorative, Family Room, Gas, Gas Logs, Gas Starter, Living Room
Equipment Generator
Appliance Commercial Grade Range, Commercial Grade Vent, Dishwasher, Disposal, Gas Cooktop, Microwave, Double Oven, Plumbed For Gas in Kitchen
Heat Source Central, Natural Gas
Laundry Utility Room, Full Size W/D Area
Exterior
Exterior Feature Balcony, Rain Gutters, Mosquito Mist System
Garage Spaces 3.0
Fence Metal
Pool Gunite, Heated, In Ground, Pool Sweep, Pool/Spa Combo, Water Feature
Community Features Curbs, Playground, Sidewalks
Utilities Available Cable Available, City Sewer, City Water, Concrete, Curbs, Individual Gas Meter, Individual Water Meter
Roof Type Metal,Mixed,Other
Total Parking Spaces 3
Garage Yes
Private Pool 1
Building
Lot Description Interior Lot, Irregular Lot, Landscaped, Many Trees, On Golf Course, Sprinkler System, Subdivision
Story Two
Foundation Slab
Level or Stories Two
Structure Type Brick
Schools
Elementary Schools Hicks
Middle Schools Arbor Creek
High Schools Hebron
School District Lewisville Isd
Others
Restrictions No Known Restriction(s)
Ownership The McCook Family Living Trust
Financing Conventional
Special Listing Condition Survey Available
Read Less
Want to know what your home might be worth? Contact us for a FREE valuation!

Our team is ready to help you sell your home for the highest possible price ASAP

©2024 North Texas Real Estate Information Systems.
Bought with Jim Goodwin • Keller Williams NO. Collin Cty

GET MORE INFORMATION





