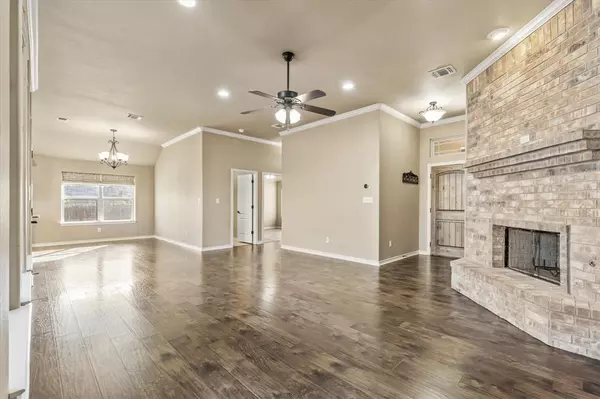$330,000
For more information regarding the value of a property, please contact us for a free consultation.
3920 E Chippewa Trail Granbury, TX 76048
3 Beds
2 Baths
1,695 SqFt
Key Details
Property Type Single Family Home
Sub Type Single Family Residence
Listing Status Sold
Purchase Type For Sale
Square Footage 1,695 sqft
Price per Sqft $194
Subdivision Indian Harbor Ph 14
MLS Listing ID 20526057
Sold Date 04/26/24
Bedrooms 3
Full Baths 2
HOA Fees $34/ann
HOA Y/N Mandatory
Year Built 2018
Annual Tax Amount $3,579
Lot Size 6,969 Sqft
Acres 0.16
Property Description
This beautifully finished, one owner 3 bed, 2 bath home nestled on an oversized corner lot inside the gated community of Indian Harbor is situated on the quiet street of Chippewa, less than a block away from the closest canal that opens into Lake Granbury. The open concept great room is finished with engineered hardwood floors, vaulted ceilings, stainless steel appliances, granite countertops, a gas start, woodburning fireplace, and 3 picture windows overlooking the large, fenced back yard. The deck addition is constructed out of TREX and is built to last, and there is still ample grass for future outdoor improvements. The primary bedroom ensuite features lit, tray ceilings, a step down, tiled shower, and a large walk-in closet. All carpet in the bedrooms was replaced Oct. 2023. Indian Harbor HOA features lake access, boat ramp dock, marina, fishing pier, swimming pool, club house, walking paths, playground, gated and guarded entrance, volunteer fire department, and much more.
Location
State TX
County Hood
Direction From HWY 144, turn onto Contrary Creek Rd. At the second stop sign, continue straight into the left lane of the entrance into Indian Harbor. Continue on Apache Trl. Vere right on Apache Cir and take Apache Trl to the right. Turn right onto E Chippewa, 3920 will be the second house on the left
Rooms
Dining Room 1
Interior
Interior Features Cable TV Available, Granite Counters, High Speed Internet Available, Kitchen Island, Open Floorplan, Pantry, Vaulted Ceiling(s), Walk-In Closet(s)
Heating Central, Electric, Fireplace(s)
Cooling Central Air, Electric
Flooring Carpet, Hardwood, Tile
Fireplaces Number 1
Fireplaces Type Brick, Gas Starter, Living Room, Wood Burning
Equipment Irrigation Equipment
Appliance Dishwasher, Disposal, Electric Range, Electric Water Heater, Microwave
Heat Source Central, Electric, Fireplace(s)
Exterior
Exterior Feature Covered Patio/Porch, Rain Gutters, Misting System, Storage
Garage Spaces 2.0
Fence Back Yard, Fenced, Privacy, Wood
Utilities Available Aerobic Septic, Cable Available, Co-op Electric, MUD Water, Outside City Limits
Roof Type Composition
Total Parking Spaces 2
Garage Yes
Building
Lot Description Corner Lot, Sprinkler System
Story One
Foundation Slab
Level or Stories One
Structure Type Brick
Schools
Elementary Schools Mambrino
Middle Schools Granbury
High Schools Granbury
School District Granbury Isd
Others
Restrictions Deed,Easement(s)
Ownership see tax
Acceptable Financing Cash, Conventional, FHA, VA Loan
Listing Terms Cash, Conventional, FHA, VA Loan
Financing VA
Read Less
Want to know what your home might be worth? Contact us for a FREE valuation!

Our team is ready to help you sell your home for the highest possible price ASAP

©2024 North Texas Real Estate Information Systems.
Bought with Deanna Valadez • Beam & Branch Realty, PLLC

GET MORE INFORMATION





