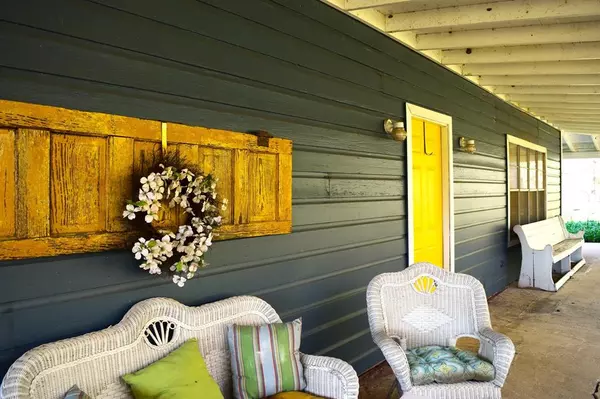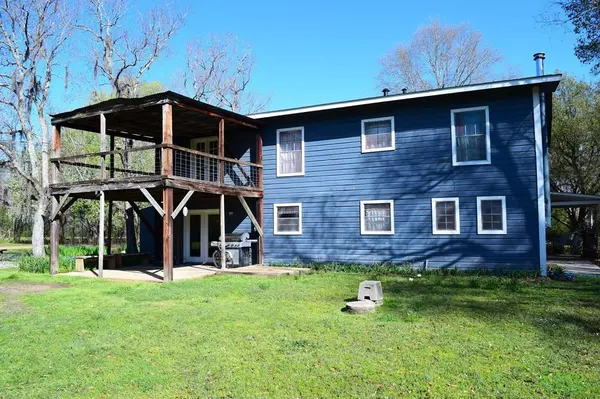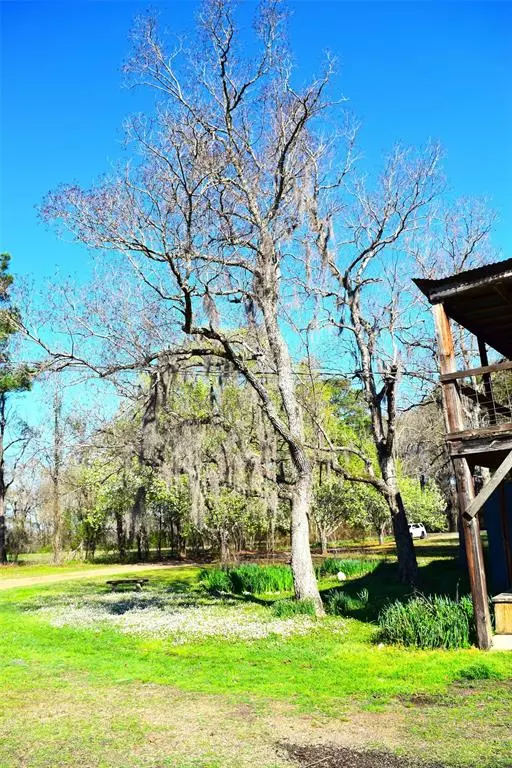$189,900
For more information regarding the value of a property, please contact us for a free consultation.
1275 Diamond T. Road Heflin, LA 71039
4 Beds
3 Baths
2,528 SqFt
Key Details
Property Type Single Family Home
Sub Type Single Family Residence
Listing Status Sold
Purchase Type For Sale
Square Footage 2,528 sqft
Price per Sqft $75
Subdivision Rural
MLS Listing ID 20554075
Sold Date 04/26/24
Style Traditional
Bedrooms 4
Full Baths 2
Half Baths 1
HOA Y/N None
Year Built 1980
Lot Size 4.760 Acres
Acres 4.76
Property Description
This precious home on approx.4.76 acres is located almost all the way at the end of Diamond T. Road. The home is very private and sets back off the road. There are several large trees in the yard which have some Spanish moss from Lake Bistineau. The home is a full two story. The exterior was painted and roof installed in 2019.The dual Central Air and Central heat were installed 2020 .The down stairs has a large den with built in book cases, dining room that could be an office, smaller den with wood burning stove, kitchen, breakfast room ,utility room and half bath. The upstairs has an extra large master suite with full bath and French doors that go out onto deck.. There are three other nice size bedrooms and full bath upstairs. The owner is giving a $4000 flooring allowance for bedroom carpets and vinyl flooring upstairs. If you enjoy fishing or water sports you are minutes away from Lake Bistineau. This home is on Claiborne electric and is in the the Sibley School Distract.
Location
State LA
County Webster
Direction See Google Turn off Hwy. 371 on to Lake Road turn right on Diamond T. Road .The home will be on the left past where you turn to go to Moss Point.
Rooms
Dining Room 1
Interior
Interior Features Eat-in Kitchen, Open Floorplan, Pantry
Heating Central, Zoned
Cooling Ceiling Fan(s), Central Air, Zoned
Flooring Carpet, Vinyl
Fireplaces Number 1
Fireplaces Type Den, Wood Burning Stove
Appliance Dishwasher, Electric Oven, Electric Water Heater, Microwave, Refrigerator, Washer
Heat Source Central, Zoned
Exterior
Pool Above Ground
Utilities Available Aerobic Septic, Asphalt, Co-op Electric, Rural Water District, Septic
Roof Type Asphalt
Garage No
Private Pool 1
Building
Lot Description Acreage
Story Two
Foundation Slab
Level or Stories Two
Structure Type Frame
Schools
Middle Schools Webster Psb
High Schools Webster Psb
School District 43 School Dist #10
Others
Restrictions No Restrictions
Ownership see agent
Acceptable Financing Fixed
Listing Terms Fixed
Financing VA
Read Less
Want to know what your home might be worth? Contact us for a FREE valuation!

Our team is ready to help you sell your home for the highest possible price ASAP

©2024 North Texas Real Estate Information Systems.
Bought with Elaine Bonner • Century 21 United

GET MORE INFORMATION





