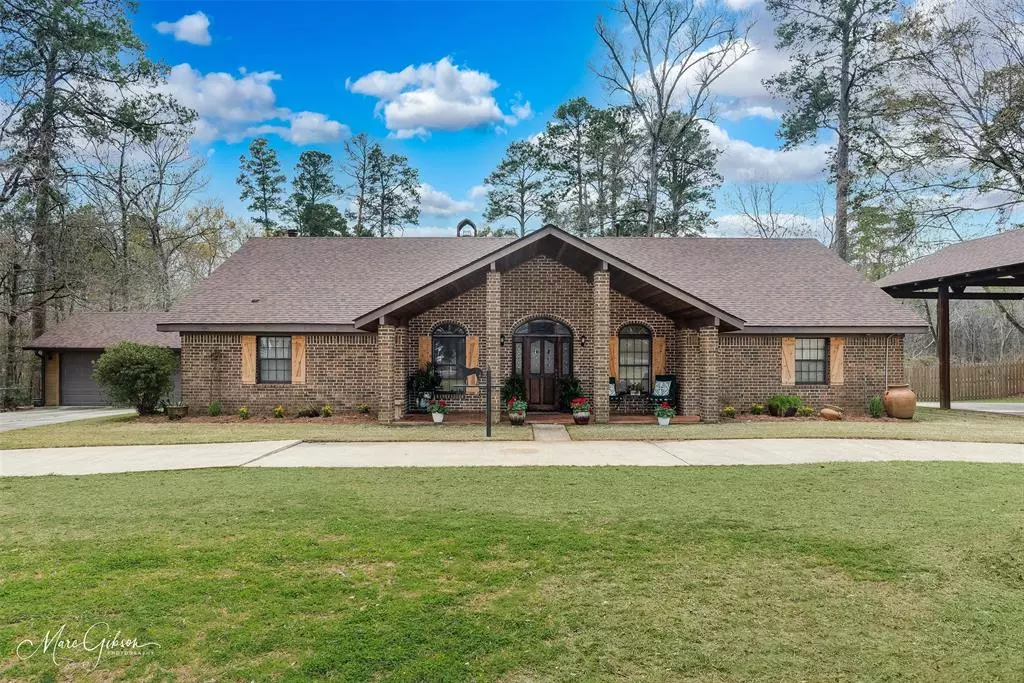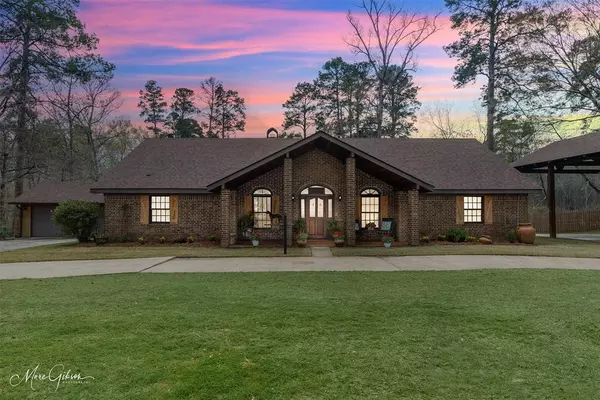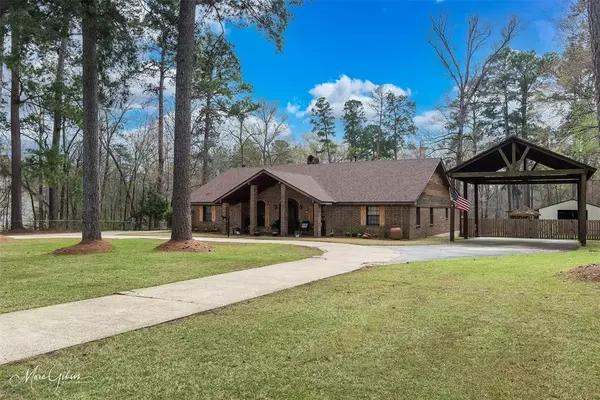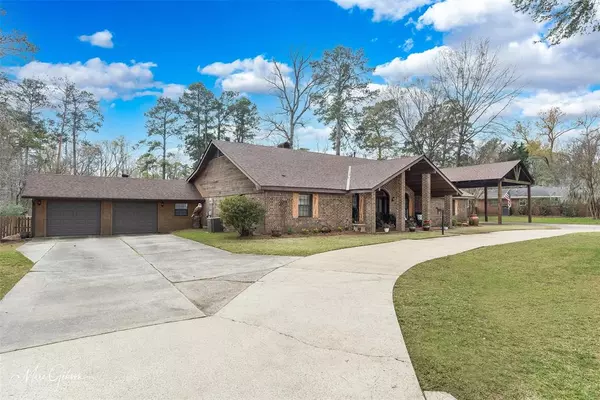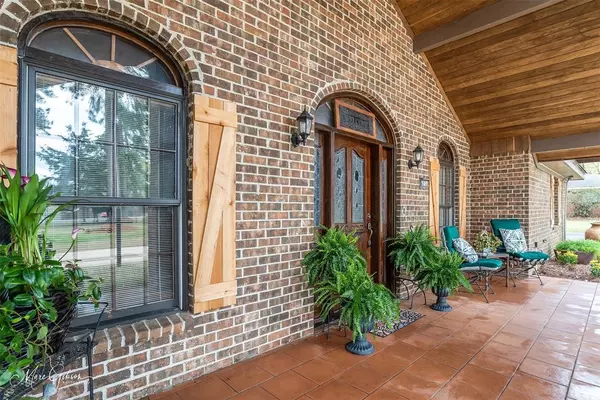$475,000
For more information regarding the value of a property, please contact us for a free consultation.
6231 S Lakeshore Drive Shreveport, LA 71119
3 Beds
3 Baths
3,151 SqFt
Key Details
Property Type Single Family Home
Sub Type Single Family Residence
Listing Status Sold
Purchase Type For Sale
Square Footage 3,151 sqft
Price per Sqft $150
Subdivision Hilltop Sub
MLS Listing ID 20551819
Sold Date 04/29/24
Style Traditional
Bedrooms 3
Full Baths 3
HOA Y/N None
Year Built 1987
Annual Tax Amount $3,537
Lot Size 5.000 Acres
Acres 5.0
Property Description
Are you looking for country living at it's finest? This spectacular property has five acres, partial lake view, dual gates, and a circular driveway. Beautiful with immaculate garage that is heated and cooled, large carport for vehicles, boat or RV, new roof, gutters, shutters, steps, and landscaping. The amazing backyard has two decks, gazebo, 800 SF workshop includes man cave or bonus room, 1200 SF nice storage building, utility storage room, 50 ft covered porch with outdoor kitchen. Inside 3151 SF, foyer entry, large den with fireplace, beautiful brick wall, arched doorway, wooden beams, brick accents, remodeled kitchen, new coffee bar, totally remodeled primary bath, painted throughout, updates. Primary suite has a fireplace, luxurious bath, barn doors, and massive closet. Two additional bedrooms with office, huge game room, and lots of natural light in the sun room. This home is perfect for entertaining or just enjoying coffee on the deck admiring the gorgeous view and wildlife.
Location
State LA
County Caddo
Community Community Dock
Direction See GPS or Google Maps
Rooms
Dining Room 2
Interior
Interior Features Built-in Features, Cable TV Available, Cathedral Ceiling(s), Decorative Lighting, Double Vanity, Granite Counters, High Speed Internet Available, Kitchen Island, Natural Woodwork, Open Floorplan, Pantry, Tile Counters, Vaulted Ceiling(s), Walk-In Closet(s)
Heating Central, Fireplace(s), Natural Gas
Cooling Central Air, Electric, Roof Turbine(s)
Flooring Carpet, Ceramic Tile, Wood
Fireplaces Number 2
Fireplaces Type Bedroom, Den, Gas, Gas Logs, Gas Starter, Master Bedroom, Wood Burning
Appliance Dishwasher, Disposal, Electric Range, Microwave, Refrigerator
Heat Source Central, Fireplace(s), Natural Gas
Laundry Electric Dryer Hookup, Utility Room
Exterior
Exterior Feature Courtyard, Covered Patio/Porch, Rain Gutters, Outdoor Grill, Outdoor Kitchen, Private Entrance, Private Yard, RV/Boat Parking, Storage
Garage Spaces 2.0
Carport Spaces 2
Fence Back Yard, Chain Link, Fenced, Front Yard, Gate, Privacy, Wood
Community Features Community Dock
Utilities Available Cable Available, City Sewer, City Water, Concrete, Electricity Connected
Roof Type Composition
Total Parking Spaces 4
Garage Yes
Building
Lot Description Acreage, Landscaped, Many Trees, Pine, Sprinkler System, Water/Lake View
Story One
Foundation Slab
Level or Stories One
Structure Type Brick
Schools
Elementary Schools Caddo Isd Schools
Middle Schools Caddo Isd Schools
High Schools Caddo Isd Schools
School District Caddo Psb
Others
Ownership Seller
Acceptable Financing Cash, Conventional, FHA, VA Assumable
Listing Terms Cash, Conventional, FHA, VA Assumable
Financing VA
Read Less
Want to know what your home might be worth? Contact us for a FREE valuation!

Our team is ready to help you sell your home for the highest possible price ASAP

©2024 North Texas Real Estate Information Systems.
Bought with Sage Easter • Berkshire Hathaway HomeServices Ally Real Estate

GET MORE INFORMATION

