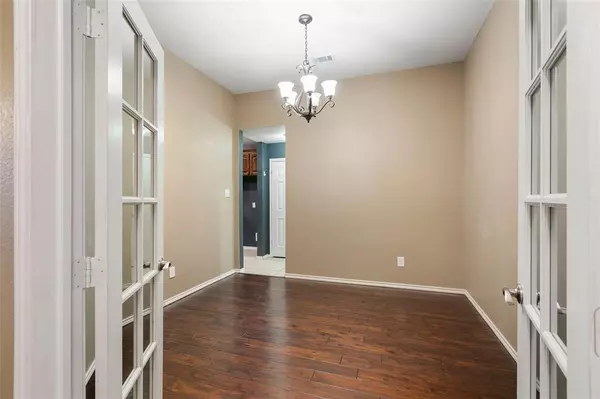$372,000
For more information regarding the value of a property, please contact us for a free consultation.
10145 Red Bluff Lane Fort Worth, TX 76177
4 Beds
2 Baths
2,157 SqFt
Key Details
Property Type Single Family Home
Sub Type Single Family Residence
Listing Status Sold
Purchase Type For Sale
Square Footage 2,157 sqft
Price per Sqft $172
Subdivision Tehama Ridge
MLS Listing ID 20465986
Sold Date 04/25/24
Style Traditional
Bedrooms 4
Full Baths 2
HOA Fees $18
HOA Y/N Mandatory
Year Built 2006
Lot Size 7,479 Sqft
Acres 0.1717
Property Description
OPTION Contingenton financing STILL SHOWING & TAKING BACKUP. DR Horton custom 4-2-2 with 2 dining areas of which one could be used as a study. Kitchen is loaded with stainless appliances, a 5 burner Bosch gas cooktop. Designer single basin stainless sink, oversized island & large breakfast bar. Great place to hang while the cook is doing the work or join it, it certainly has the room to do so. Primary bedroom is a split arrangement with 3 others at the front, french doors on the dining-study area. Lots of hardwood & tile flooring. New owners will certainly love the backyard area, oversized patio with a 7 person hot tub that conveys with sale but no warranty. To keep you out of the hot summer sun you'll love the custom gazebo that gives shade while in the hot tub, curtains on the sides gives privacy. Northwest ISD, close to shopping, schools, medical offices & hospital. Commuinity pool, park. walking in the subdivision for all residents.NO SURVEY AVAILABLE, BUYER TO PURCHASE their own.
Location
State TX
County Tarrant
Community Community Pool, Community Sprinkler, Curbs, Greenbelt, Jogging Path/Bike Path, Park, Perimeter Fencing, Playground, Pool, Sidewalks
Direction I35W exit on Heritage Trace and go west. Turn right on Harmon Rd, right on El Camino Dr., and left on Red Bluff house on left.
Rooms
Dining Room 2
Interior
Interior Features Cable TV Available, Eat-in Kitchen, Flat Screen Wiring, High Speed Internet Available, Kitchen Island, Pantry, Walk-In Closet(s)
Heating Natural Gas
Cooling Ceiling Fan(s), Electric
Flooring Carpet, Ceramic Tile, Hardwood
Fireplaces Number 1
Fireplaces Type Family Room, Gas, Gas Logs, Gas Starter, Living Room
Equipment Satellite Dish
Appliance Dishwasher, Disposal, Electric Oven, Gas Cooktop, Gas Water Heater, Microwave
Heat Source Natural Gas
Laundry Electric Dryer Hookup, Utility Room, Washer Hookup
Exterior
Exterior Feature Storage
Garage Spaces 2.0
Fence Back Yard, Perimeter, Wood
Community Features Community Pool, Community Sprinkler, Curbs, Greenbelt, Jogging Path/Bike Path, Park, Perimeter Fencing, Playground, Pool, Sidewalks
Utilities Available Asphalt, Cable Available, City Sewer, City Water, Curbs, Sidewalk, Underground Utilities
Roof Type Composition
Total Parking Spaces 2
Garage Yes
Building
Lot Description Interior Lot, Landscaped, Lrg. Backyard Grass, Sprinkler System, Subdivision
Story One
Foundation Slab
Level or Stories One
Structure Type Brick
Schools
Elementary Schools Peterson
Middle Schools John M Tidwell
High Schools Northwest
School District Northwest Isd
Others
Restrictions Building,Deed,Development
Ownership Otto
Acceptable Financing Cash, Conventional, FHA, VA Loan
Listing Terms Cash, Conventional, FHA, VA Loan
Financing Conventional
Special Listing Condition Deed Restrictions, Res. Service Contract
Read Less
Want to know what your home might be worth? Contact us for a FREE valuation!

Our team is ready to help you sell your home for the highest possible price ASAP

©2024 North Texas Real Estate Information Systems.
Bought with Viren Shah • VP Realty Services

GET MORE INFORMATION





