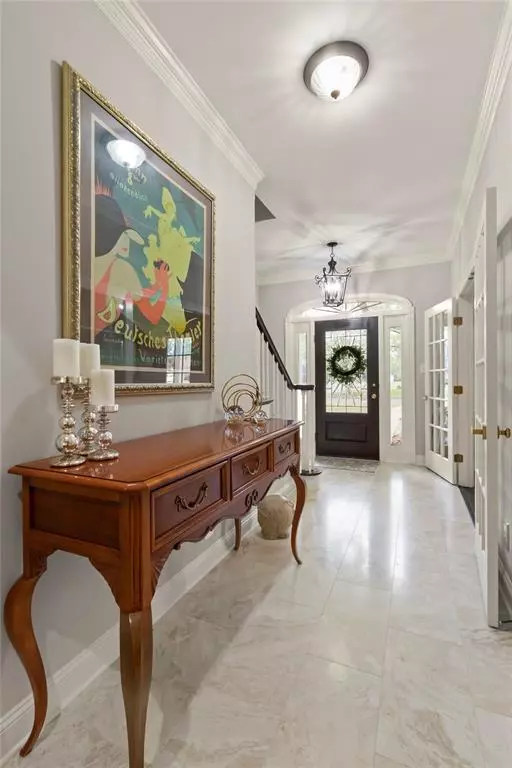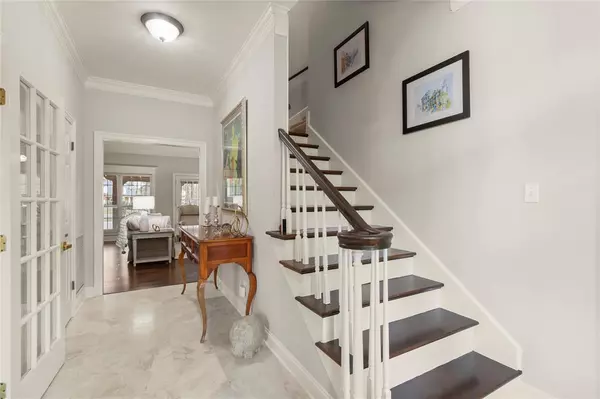$599,900
For more information regarding the value of a property, please contact us for a free consultation.
1039 Bauxhall Drive Shreveport, LA 71106
5 Beds
4 Baths
3,340 SqFt
Key Details
Property Type Single Family Home
Sub Type Single Family Residence
Listing Status Sold
Purchase Type For Sale
Square Footage 3,340 sqft
Price per Sqft $179
Subdivision Long Lake Estates
MLS Listing ID 20517125
Sold Date 04/29/24
Style Traditional
Bedrooms 5
Full Baths 3
Half Baths 1
HOA Fees $50/ann
HOA Y/N Mandatory
Year Built 1994
Annual Tax Amount $6,386
Lot Size 0.984 Acres
Acres 0.984
Property Description
A stunning two-story residence in the sought-after Long Lake Estates, situated on a corner lot just under an acre. Boasting 5 bedrooms and 3.5 bathrooms, the home spans 3340 square feet. The 231 sqft sunroom is the perfect place to enjoy looking over the expansive backyard which features a stamped concrete entertaining area, complete with a covered cedar patio, ceiling fan, wood-burning fireplace, and a separate gas fire pit. Enjoy the ambiance of party lights controlled by indoor switches. The main bedroom is conveniently located downstairs, accompanied by a full custom-built dressing room featuring a chandelier and its own cedar closet, which can be converted back into a bedroom or office if desired. Additional highlights include a formal dining area, a living room with a gas fireplace, and a wet bar for added convenience and entertainment. Upstairs you will find three spacious bedrooms, a full bath with double vanities and a common area for lounging. Many more amazing features!
Location
State LA
County Caddo
Direction Available on Google Maps or Waze
Rooms
Dining Room 1
Interior
Interior Features Cable TV Available, Cedar Closet(s), Chandelier, Decorative Lighting, Granite Counters, High Speed Internet Available, Kitchen Island, Pantry, Walk-In Closet(s), Wet Bar
Heating Central, Natural Gas
Cooling Central Air, Electric
Flooring Carpet, Marble, Wood
Fireplaces Number 2
Fireplaces Type Fire Pit, Gas Logs, Living Room
Equipment Irrigation Equipment
Appliance Dishwasher, Disposal, Electric Oven, Gas Cooktop, Gas Water Heater, Ice Maker, Trash Compactor
Heat Source Central, Natural Gas
Exterior
Exterior Feature Covered Patio/Porch, Fire Pit
Garage Spaces 2.0
Fence Back Yard, Privacy, Wrought Iron
Utilities Available City Sewer, City Water, Electricity Available, Electricity Connected
Roof Type Asphalt
Total Parking Spaces 2
Garage Yes
Building
Story Two
Foundation Slab
Level or Stories Two
Structure Type Brick
Schools
Elementary Schools Caddo Isd Schools
Middle Schools Caddo Isd Schools
High Schools Caddo Isd Schools
School District Caddo Psb
Others
Ownership Laster
Acceptable Financing Not Assumable
Listing Terms Not Assumable
Financing Conventional
Read Less
Want to know what your home might be worth? Contact us for a FREE valuation!

Our team is ready to help you sell your home for the highest possible price ASAP

©2024 North Texas Real Estate Information Systems.
Bought with Mike Moore • Pinnacle Realty Advisors

GET MORE INFORMATION





