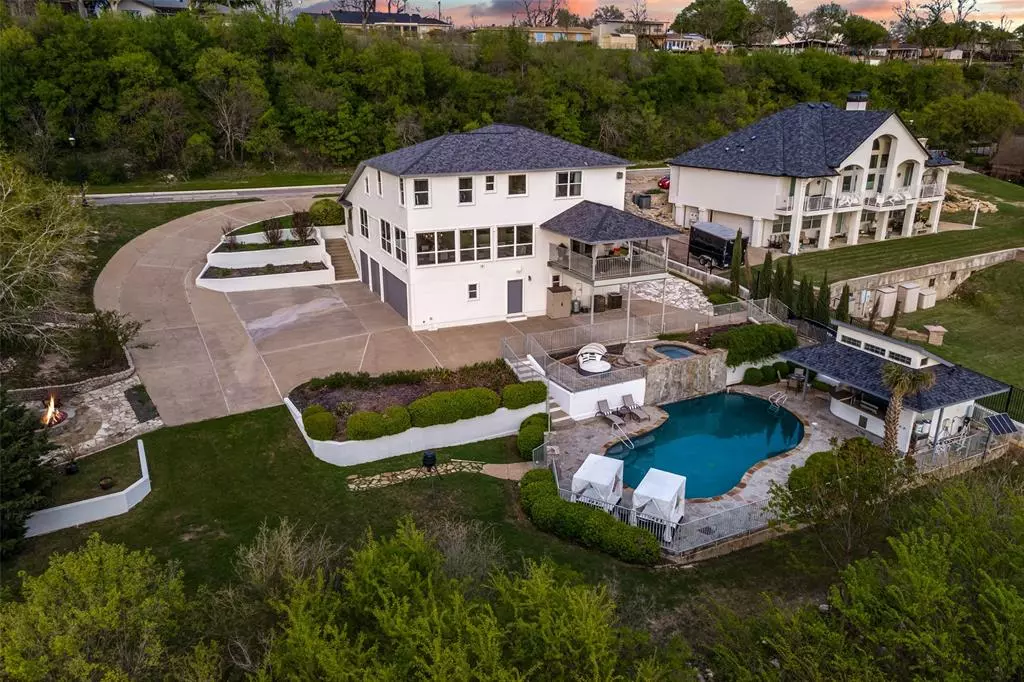$999,900
For more information regarding the value of a property, please contact us for a free consultation.
1844 Inspiration Lane River Oaks, TX 76114
5 Beds
5 Baths
4,468 SqFt
Key Details
Property Type Single Family Home
Sub Type Single Family Residence
Listing Status Sold
Purchase Type For Sale
Square Footage 4,468 sqft
Price per Sqft $223
Subdivision Inspiration Point Add
MLS Listing ID 20562768
Sold Date 04/30/24
Style Contemporary/Modern
Bedrooms 5
Full Baths 5
HOA Fees $16/ann
HOA Y/N Mandatory
Year Built 1999
Lot Size 2.138 Acres
Acres 2.138
Property Description
Welcome to a rare opportunity to own this Trinity River waterfront gem! A sanctuary where you can revel in stunning sunsets and panoramic views of the serene bluff below, evoking the feel of country living while being close to Downtown Fort Worth! Exquisite living spaces are surrounded by expansive windows that invite natural light in and offer captivating views of the landscape. Gorgeous design elements throughout! Retreat to the opulent primary suite, complete with cozy fireplace, wet bar, ensuite bath and custom closet. Additional bedrooms provide ample space for family and guest or create a home gym or office! The breath-taking back yard invites intimate gatherings simply watching the sun set or larger fetes poolside, or huddled by the fire hearth. Enjoy endless opportunities for outdoor enjoyment. Adventure awaits, it will be up to you whether you hiking, bike , fish or kayak! 6 car garage! Don't miss your chance to experience the epitome of luxury living amidst natures splendor!
Location
State TX
County Tarrant
Community Curbs
Direction Use GPS.
Rooms
Dining Room 2
Interior
Interior Features Built-in Features, Cable TV Available, Decorative Lighting, Granite Counters, High Speed Internet Available, Kitchen Island, Open Floorplan, Pantry, Sound System Wiring, Walk-In Closet(s), Wet Bar
Heating Central, Electric
Cooling Ceiling Fan(s), Central Air, Electric
Flooring Carpet, Tile, Wood
Fireplaces Number 2
Fireplaces Type Fire Pit, Gas Logs, Gas Starter, Living Room, Master Bedroom
Appliance Built-in Refrigerator, Dishwasher, Disposal, Electric Oven, Gas Cooktop, Microwave, Double Oven, Warming Drawer, Water Filter
Heat Source Central, Electric
Laundry Utility Room, Full Size W/D Area
Exterior
Exterior Feature Balcony, Fire Pit, Outdoor Grill, Outdoor Kitchen, Outdoor Living Center, Outdoor Shower
Garage Spaces 6.0
Carport Spaces 7
Fence Metal
Pool Cabana, Fenced, Gunite, In Ground, Outdoor Pool, Separate Spa/Hot Tub, Water Feature
Community Features Curbs
Utilities Available Cable Available, City Sewer, Curbs
Roof Type Composition
Total Parking Spaces 7
Garage Yes
Private Pool 1
Building
Lot Description Brush, Cleared, Water/Lake View
Story Three Or More
Foundation Slab
Level or Stories Three Or More
Structure Type Rock/Stone,Stucco,Other
Schools
Elementary Schools Castleberr
Middle Schools Marsh
High Schools Castleberr
School District Castleberry Isd
Others
Ownership See Agent
Acceptable Financing Cash, Conventional, FHA, VA Loan
Listing Terms Cash, Conventional, FHA, VA Loan
Financing VA
Read Less
Want to know what your home might be worth? Contact us for a FREE valuation!

Our team is ready to help you sell your home for the highest possible price ASAP

©2024 North Texas Real Estate Information Systems.
Bought with Brenda Adams • Engel & Volkers Fort Worth

GET MORE INFORMATION

