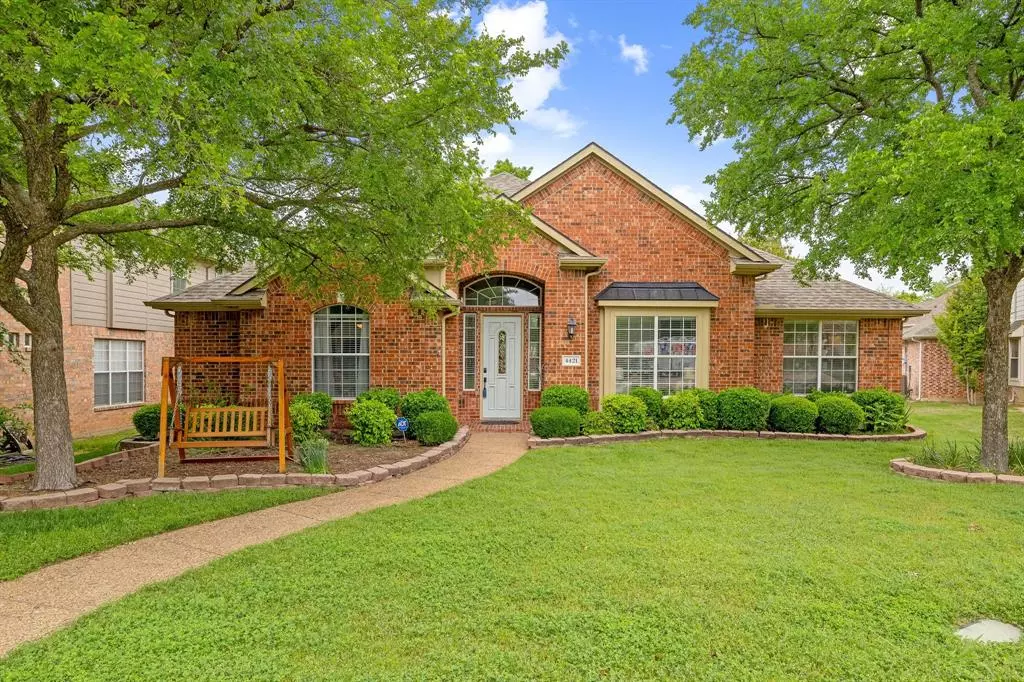$550,000
For more information regarding the value of a property, please contact us for a free consultation.
4421 Kelly Drive Richardson, TX 75082
4 Beds
3 Baths
2,667 SqFt
Key Details
Property Type Single Family Home
Sub Type Single Family Residence
Listing Status Sold
Purchase Type For Sale
Square Footage 2,667 sqft
Price per Sqft $206
Subdivision Mackenzie Meadows Sec 3
MLS Listing ID 20575700
Sold Date 04/30/24
Style Traditional
Bedrooms 4
Full Baths 3
HOA Fees $63/qua
HOA Y/N Mandatory
Year Built 2001
Annual Tax Amount $9,076
Lot Size 9,147 Sqft
Acres 0.21
Property Description
Back on Market at No Fault to The Home. Discover this exquisite designer residence, featuring many enhancements and luxuries. The home's layout is thoughtfully designed with an open concept, perfect for sophisticated entertaining. The kitchen serves as a culinary haven, boasting granite countertops, artistically painted cabinets, and a modern gas cooktop. The living spaces gleam with engineered hardwood floors, inviting warmth and elegance. A unique coffee bar adds a charming touch near the kitchen, ensuring your mornings are as delightful as your evenings. The Primary Suite offers ample seating space and bathroom features dual vanities, complemented by a jetted garden tub for ultimate relaxation. The fireplace in the living area creates a welcoming atmosphere for gatherings. Offering an abundance of space for family living and remote work. Community amenities, including a pool and playground. Located convenientl, , this home promises both comfort and convenience.
Location
State TX
County Collin
Community Community Pool, Greenbelt, Jogging Path/Bike Path, Playground
Direction From George Bush & Renner Rd; Go East on Renner to Moroney; Right on Moroney; then Right on Kelly Dr. Home on Right
Rooms
Dining Room 2
Interior
Interior Features Cable TV Available, Decorative Lighting, Double Vanity, Dry Bar, High Speed Internet Available, Kitchen Island, Open Floorplan, Pantry, Sound System Wiring, Vaulted Ceiling(s), Walk-In Closet(s)
Heating Central, Natural Gas
Cooling Ceiling Fan(s), Central Air, Electric
Flooring Ceramic Tile, Wood
Fireplaces Number 1
Fireplaces Type Gas Starter, Metal, Wood Burning
Appliance Dishwasher, Disposal, Electric Oven, Gas Cooktop, Microwave, Double Oven, Plumbed For Gas in Kitchen
Heat Source Central, Natural Gas
Laundry Electric Dryer Hookup, Utility Room, Full Size W/D Area, Washer Hookup
Exterior
Garage Spaces 2.0
Fence Wood
Community Features Community Pool, Greenbelt, Jogging Path/Bike Path, Playground
Utilities Available All Weather Road, Cable Available, City Sewer, City Water, Concrete, Curbs, Individual Gas Meter, Individual Water Meter
Roof Type Composition
Total Parking Spaces 2
Garage Yes
Building
Lot Description Few Trees, Interior Lot, Landscaped, Sprinkler System, Subdivision
Story One
Foundation Slab
Level or Stories One
Structure Type Brick,Siding
Schools
Elementary Schools Schell
Middle Schools Otto
High Schools Williams
School District Plano Isd
Others
Ownership Ashley & Samuel Cole
Financing Cash
Read Less
Want to know what your home might be worth? Contact us for a FREE valuation!

Our team is ready to help you sell your home for the highest possible price ASAP

©2024 North Texas Real Estate Information Systems.
Bought with Rebekah Gilbert • Century 21 Mike Bowman, Inc.

GET MORE INFORMATION





