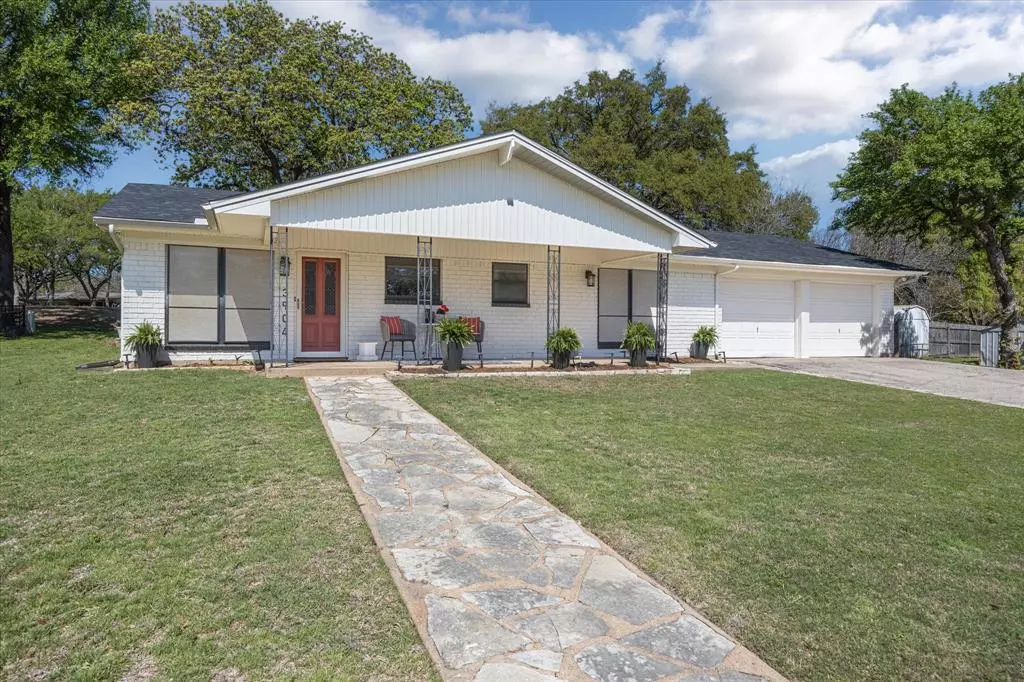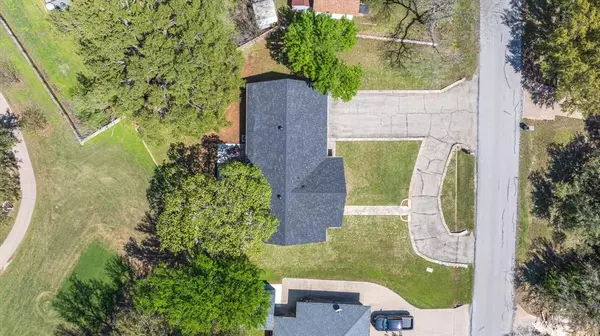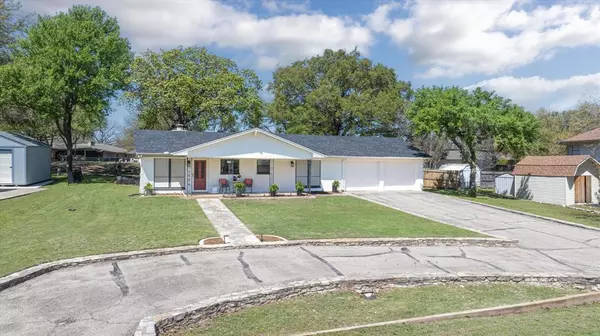$325,000
For more information regarding the value of a property, please contact us for a free consultation.
3904 Crescent Drive De Cordova, TX 76049
2 Beds
2 Baths
1,276 SqFt
Key Details
Property Type Single Family Home
Sub Type Single Family Residence
Listing Status Sold
Purchase Type For Sale
Square Footage 1,276 sqft
Price per Sqft $254
Subdivision Decordova Bend Estate
MLS Listing ID 20569690
Sold Date 04/30/24
Bedrooms 2
Full Baths 2
HOA Fees $18/ann
HOA Y/N Mandatory
Year Built 1977
Annual Tax Amount $2,864
Lot Size 3,484 Sqft
Acres 0.08
Property Description
Welcome to your newly remodeled retreat nestled on the serene greens of the DeCordova Country Club. This charming two-bedroom, two-bathroom haven boasts elegant porches and a sunroom, inviting you to bask in the beauty of the surrounding golf course. Step inside to discover an open concept layout seamlessly merging the kitchen, dining and living areas, creating an ideal space for both relaxation and entertaining. Adorned with abundant natural light, the living room features a majestic wood-burning fireplace, perfect for cozy evenings with loved ones. Outside, the community offers an array of amenities including access to pristine golf courses, swimming pools, volleyball courts, and lush parks, ensuring a lifestyle of leisure and recreation.
Buyer & buyers agent to verify accuracy of all information including room & lot sizes, schools, taxes, amenities, etc. Neither Seller nor Listing Agent make any warranties or representation as to accuracy.
Location
State TX
County Hood
Community Boat Ramp, Club House, Community Dock, Community Pool, Fishing, Fitness Center, Gated, Golf, Park, Playground, Tennis Court(S)
Direction GPS friendly. Need agent to get into the gate.
Rooms
Dining Room 1
Interior
Interior Features Built-in Features, Decorative Lighting, Eat-in Kitchen, Granite Counters, Kitchen Island, Walk-In Closet(s)
Fireplaces Number 1
Fireplaces Type Living Room
Appliance Dishwasher, Electric Cooktop, Electric Oven, Electric Water Heater, Microwave, Refrigerator
Laundry Utility Room
Exterior
Garage Spaces 2.0
Community Features Boat Ramp, Club House, Community Dock, Community Pool, Fishing, Fitness Center, Gated, Golf, Park, Playground, Tennis Court(s)
Utilities Available Electricity Available, MUD Water
Roof Type Shingle
Total Parking Spaces 2
Garage Yes
Building
Lot Description Few Trees, Interior Lot
Story One
Foundation Brick/Mortar, Slab
Level or Stories One
Schools
Elementary Schools Acton
Middle Schools Acton
High Schools Granbury
School District Granbury Isd
Others
Restrictions Deed
Ownership NA
Acceptable Financing Cash, Conventional, FHA, VA Loan
Listing Terms Cash, Conventional, FHA, VA Loan
Financing Conventional
Read Less
Want to know what your home might be worth? Contact us for a FREE valuation!

Our team is ready to help you sell your home for the highest possible price ASAP

©2024 North Texas Real Estate Information Systems.
Bought with Leigh Gilliland • Bruce M. Berman

GET MORE INFORMATION





