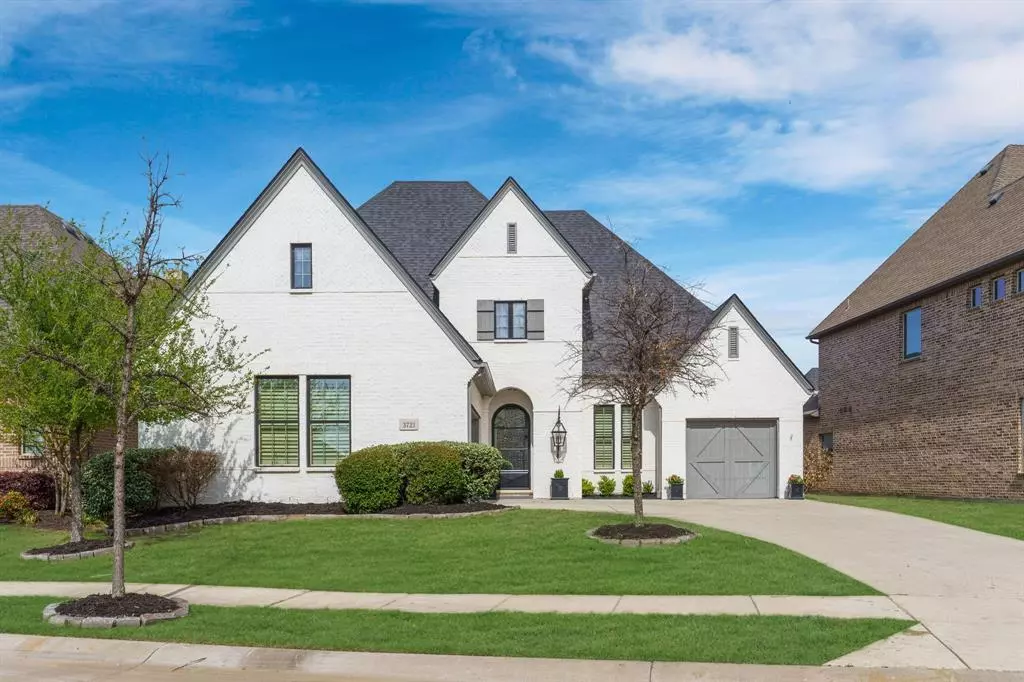$735,000
For more information regarding the value of a property, please contact us for a free consultation.
3721 Hartline Hills Way Celina, TX 75009
4 Beds
4 Baths
2,980 SqFt
Key Details
Property Type Single Family Home
Sub Type Single Family Residence
Listing Status Sold
Purchase Type For Sale
Square Footage 2,980 sqft
Price per Sqft $246
Subdivision Light Farms Ph 2B The Indigo Neighborhood
MLS Listing ID 20562508
Sold Date 04/30/24
Style Contemporary/Modern
Bedrooms 4
Full Baths 3
Half Baths 1
HOA Fees $132/mo
HOA Y/N Mandatory
Year Built 2016
Annual Tax Amount $12,150
Lot Size 7,710 Sqft
Acres 0.177
Property Description
Welcome to this stunning one & half story Darling home nestled within the coveted community of Light Farms. This home truly makes a statement starting from the curb appeal with classic white-painted brick, custom arched iron door & a stylish coach light! Walking in you are greeted by an inviting foyer that leads into the spacious open-concept living area with soaring ceilings & abundance of natural light. Gourmet kitchen is a chef's dream complete with high-end appliances, custom cabinetry, built-in fridge & a large center island perfect for enjoying family meals.The primary suite is a tranquil retreat offering a luxurious bath & large walk-in closet. Upstairs you'll find versatile loft space, ideal for a playroom or additional living area. Backyard provides plenty of space for outdoor activities & gatherings. Residents enjoy access to top-rated Prosper schools, resort-style amenities, fun events, parks, The Nook & miles of scenic trails.Brand new roof, gutters & freshly stained fence.
Location
State TX
County Collin
Community Campground, Community Pool, Curbs, Fitness Center, Greenbelt, Jogging Path/Bike Path, Lake, Park, Playground, Pool, Racquet Ball, Restaurant, Sidewalks, Tennis Court(S), Other
Direction GPS
Rooms
Dining Room 2
Interior
Interior Features Built-in Features, Cable TV Available, Cathedral Ceiling(s), Chandelier, Decorative Lighting, Eat-in Kitchen, Flat Screen Wiring, Granite Counters, High Speed Internet Available, Kitchen Island, Open Floorplan, Pantry, Vaulted Ceiling(s), Walk-In Closet(s)
Heating Central, Natural Gas
Cooling Ceiling Fan(s), Central Air
Flooring Carpet, Ceramic Tile, Wood
Fireplaces Number 1
Fireplaces Type Gas Starter, Living Room, Stone
Equipment Other
Appliance Dishwasher, Disposal, Gas Cooktop, Gas Water Heater, Microwave, Double Oven
Heat Source Central, Natural Gas
Laundry Utility Room, Full Size W/D Area
Exterior
Exterior Feature Covered Patio/Porch
Garage Spaces 3.0
Fence Wood
Community Features Campground, Community Pool, Curbs, Fitness Center, Greenbelt, Jogging Path/Bike Path, Lake, Park, Playground, Pool, Racquet Ball, Restaurant, Sidewalks, Tennis Court(s), Other
Utilities Available Cable Available, City Sewer, City Water, Co-op Electric, Concrete, Curbs, Electricity Connected, Individual Gas Meter, Individual Water Meter, Natural Gas Available, Sewer Available, Sidewalk, Underground Utilities
Roof Type Composition
Total Parking Spaces 3
Garage Yes
Building
Lot Description Few Trees, Interior Lot, Landscaped, Lrg. Backyard Grass, Sprinkler System, Subdivision
Story One and One Half
Foundation Slab
Level or Stories One and One Half
Structure Type Brick
Schools
Elementary Schools Light Farms
Middle Schools Reynolds
High Schools Prosper
School District Prosper Isd
Others
Restrictions Development
Ownership See tax
Financing Conventional
Special Listing Condition Aerial Photo
Read Less
Want to know what your home might be worth? Contact us for a FREE valuation!

Our team is ready to help you sell your home for the highest possible price ASAP

©2024 North Texas Real Estate Information Systems.
Bought with Melissa Avara • Melissa Avara

GET MORE INFORMATION





