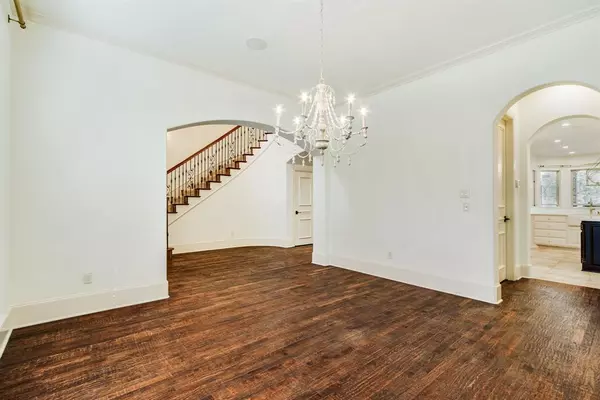$1,875,000
For more information regarding the value of a property, please contact us for a free consultation.
304 Fall Creek Drive Richardson, TX 75080
4 Beds
5 Baths
4,618 SqFt
Key Details
Property Type Single Family Home
Sub Type Single Family Residence
Listing Status Sold
Purchase Type For Sale
Square Footage 4,618 sqft
Price per Sqft $406
Subdivision Prairie Creek Estates
MLS Listing ID 20511617
Sold Date 04/30/24
Style Traditional
Bedrooms 4
Full Baths 4
Half Baths 1
HOA Fees $2/ann
HOA Y/N Voluntary
Year Built 2010
Annual Tax Amount $38,238
Lot Size 0.347 Acres
Acres 0.3472
Lot Dimensions 100 X 140
Property Description
NEW PRICE & OPEN SUN 1-3! GORGEOUS HOME located in Prairie Creek! Thoughtfully designed & READY to welcome you! Embrace the epitome of luxury living in this exquisite Victor Myers custom home built in 2010. Recently updated with stylish finishes thoughtfully chosen to create style & comfort-Paint; Kitchen; Bathrooms. The foyer sets the tone with high ceilings, natural light, & hardwood floors, hinting at the bckyrd oasis! Family room w coffered ceiling, gas log stone FP & built-ins. Kitch is centered around island, providing space for meal prep & gatherings. Breakfast rm w FP offering warmth & charm. Updates: Quartz, white tile backsplash, painted cabinets & Wolf appliances: Dbl ovens, MW, & dishwasher. Primary suite is modernized w updated counters, sinks tub & shower. Split bdrms & baths, workout & gameroom.The bckyrd is the perfect retreat year-round w covered patio, WBFP & grilling station overlooking pool & spa w water features creating your outdoor oasis! LIST OF UPDATES IN DOCS
Location
State TX
County Dallas
Community Jogging Path/Bike Path, Park
Direction From Cambell to Custer, go north. Right on Fall Creek towards Prairie Creek Park. Home will be on left.
Rooms
Dining Room 2
Interior
Interior Features Built-in Features, Chandelier, Decorative Lighting, Double Vanity, Eat-in Kitchen, Flat Screen Wiring, High Speed Internet Available, Kitchen Island, Pantry, Sound System Wiring, Wainscoting, Walk-In Closet(s)
Heating Central, Natural Gas
Cooling Ceiling Fan(s), Central Air, Electric
Flooring Carpet, Ceramic Tile, Hardwood, Tile
Fireplaces Number 3
Fireplaces Type Brick, Family Room, Gas, Gas Logs, Gas Starter, Kitchen, Stone, Wood Burning
Appliance Built-in Refrigerator, Dishwasher, Disposal, Electric Oven, Gas Cooktop, Microwave, Double Oven, Plumbed For Gas in Kitchen
Heat Source Central, Natural Gas
Laundry Electric Dryer Hookup, Utility Room, Full Size W/D Area, Washer Hookup, Other
Exterior
Exterior Feature Attached Grill, Built-in Barbecue, Covered Patio/Porch, Rain Gutters, Outdoor Kitchen, Outdoor Living Center, Private Yard
Garage Spaces 2.0
Fence Wood, Wrought Iron
Pool In Ground, Separate Spa/Hot Tub
Community Features Jogging Path/Bike Path, Park
Utilities Available City Sewer, City Water, Electricity Connected
Roof Type Composition
Total Parking Spaces 2
Garage Yes
Private Pool 1
Building
Lot Description Corner Lot, Landscaped, Sprinkler System
Story Two
Foundation Pillar/Post/Pier
Level or Stories Two
Structure Type Brick,Rock/Stone
Schools
Elementary Schools Prairie Creek
High Schools Pearce
School District Richardson Isd
Others
Ownership see tax record
Acceptable Financing Cash, Conventional
Listing Terms Cash, Conventional
Financing Conventional
Read Less
Want to know what your home might be worth? Contact us for a FREE valuation!

Our team is ready to help you sell your home for the highest possible price ASAP

©2024 North Texas Real Estate Information Systems.
Bought with Jamie Walk • James Walk

GET MORE INFORMATION





