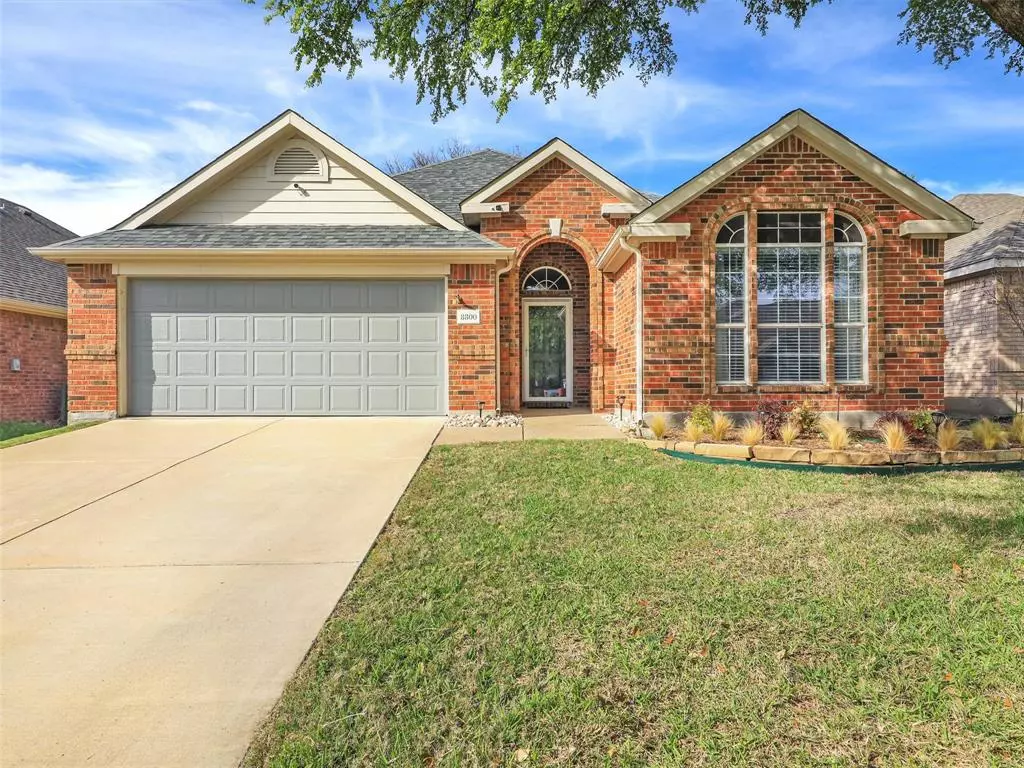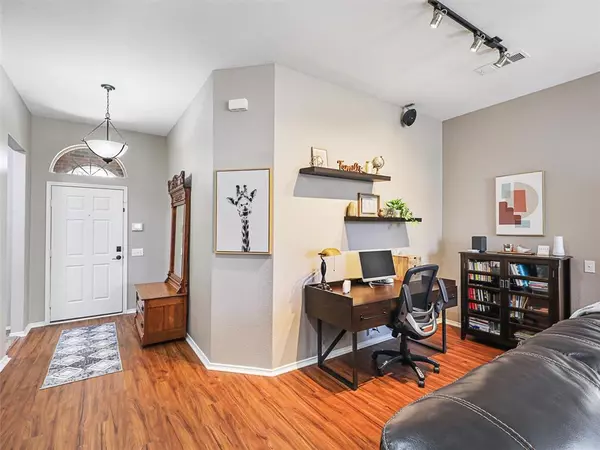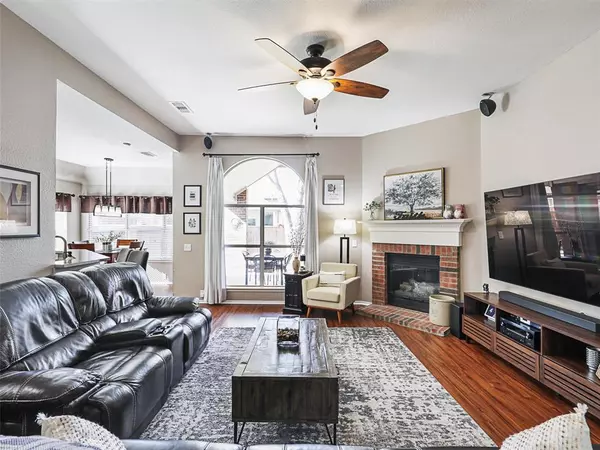$435,900
For more information regarding the value of a property, please contact us for a free consultation.
8800 Harmony Drive Mckinney, TX 75072
3 Beds
2 Baths
1,671 SqFt
Key Details
Property Type Single Family Home
Sub Type Single Family Residence
Listing Status Sold
Purchase Type For Sale
Square Footage 1,671 sqft
Price per Sqft $260
Subdivision Fountainview Ph One
MLS Listing ID 20574130
Sold Date 05/09/24
Style Traditional
Bedrooms 3
Full Baths 2
HOA Fees $79/ann
HOA Y/N Mandatory
Year Built 2001
Annual Tax Amount $5,781
Lot Size 6,098 Sqft
Acres 0.14
Property Description
Updated Pulte Home in McKinney, TX! This 3-bedroom, 2-bath gem is a short walk from the new HEB located in the highly desired McKinney ISD.
The lucky new owner of this home can thank the current owners because they have undergone extensive renovations! Such as the recently added space-enhancing closet in the roomy primary suite. Additional updates include a newer roof, fence, garage doors & opener. Along with adding R38 insulation to help with energy bills. The Kitchen is a show stopper with high end cabinets, countertops, & backsplash. Luxury Vinyl plank look wood flooring makes cleaning up after pets or little ones a breeze. All bathrooms portray a timeless aesthetic. No need to worry about foundation issues with this home. Rest assured with a warrantied, transferable foundation. Out in the backyard, mature trees offer a private backyard with plenty of grass for pets or children. Added benefit it is in Stonebridge Ranch community with numerous swimming pools, tennis and amenities!
Location
State TX
County Collin
Direction See GPS
Rooms
Dining Room 1
Interior
Interior Features Decorative Lighting, Eat-in Kitchen, Flat Screen Wiring, High Speed Internet Available, Open Floorplan, Pantry, Walk-In Closet(s)
Heating Fireplace(s), Natural Gas
Cooling Ceiling Fan(s), Central Air
Fireplaces Number 1
Fireplaces Type Family Room, Gas Logs
Appliance Dishwasher, Disposal, Electric Range, Gas Water Heater, Microwave
Heat Source Fireplace(s), Natural Gas
Laundry Electric Dryer Hookup, Utility Room, Stacked W/D Area, Washer Hookup
Exterior
Exterior Feature Covered Patio/Porch, Rain Gutters
Garage Spaces 2.0
Fence Wood
Utilities Available City Sewer, City Water, Curbs, Electricity Available, Sidewalk
Roof Type Composition
Total Parking Spaces 2
Garage Yes
Building
Lot Description Few Trees, Interior Lot, Irregular Lot, Landscaped, Lrg. Backyard Grass, Subdivision
Story One
Foundation Slab
Level or Stories One
Structure Type Brick
Schools
Elementary Schools Bennett
Middle Schools Dowell
High Schools Mckinney Boyd
School District Mckinney Isd
Others
Acceptable Financing Cash, Conventional, FHA
Listing Terms Cash, Conventional, FHA
Financing Conventional
Read Less
Want to know what your home might be worth? Contact us for a FREE valuation!

Our team is ready to help you sell your home for the highest possible price ASAP

©2024 North Texas Real Estate Information Systems.
Bought with Amy Harris • Coldwell Banker Apex, REALTORS

GET MORE INFORMATION





