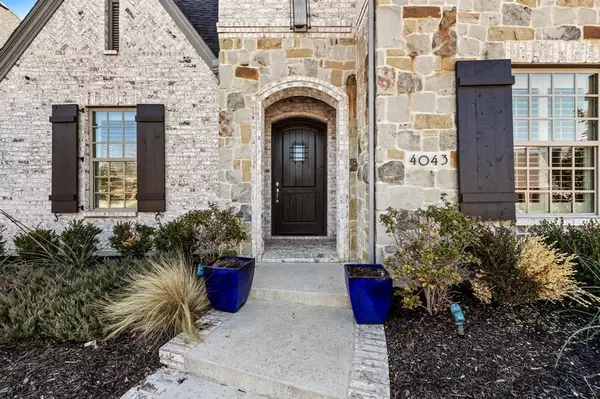$1,299,990
For more information regarding the value of a property, please contact us for a free consultation.
4043 Fairbanks Drive Frisco, TX 75033
4 Beds
6 Baths
4,330 SqFt
Key Details
Property Type Single Family Home
Sub Type Single Family Residence
Listing Status Sold
Purchase Type For Sale
Square Footage 4,330 sqft
Price per Sqft $300
Subdivision Newman Village Ph 4
MLS Listing ID 20540511
Sold Date 05/10/24
Style Traditional
Bedrooms 4
Full Baths 4
Half Baths 2
HOA Fees $150
HOA Y/N Mandatory
Year Built 2019
Annual Tax Amount $16,125
Lot Size 9,321 Sqft
Acres 0.214
Lot Dimensions 69X130
Property Description
The Tudor style home exudes charm and sophistication with its distinctive brick and stone exterior. The floorplan features a dedicated study with french door, first floor media with acoustic ceiling, gameroom, family room with fireplace, spacious primary suite, and one additional bed down. Extended hearth room features an additional fireplace and 9 ft sliding door that opens to patio. The grand staircase add a touch of architectural flair, leading to the upper level where you'll find two bedrooms, two and a half baths, and an additional living space. Finishes include high ceilings, nail down hardwoods, plantation shutters, and beautiful millwork. Gourmet kitchen includes large island, 10' cabinetry, and built in GE Monogram fridge. The patio offers a delightful outdoor retreat, perfect for enjoying al fresco dining and relaxation. 3 car garage with fresh epoxy. Just minutes from exceptional dining, shopping, and the PGA district. Highly acclaimed Frisco ISD.
Location
State TX
County Denton
Community Community Pool, Gated, Greenbelt, Park, Perimeter Fencing, Playground, Sidewalks, Tennis Court(S)
Direction Going North on DNT, go West on Eldorado Pkwy, right on Legacy, left on Longwood, right on Riverhill, left on Fairbanks.
Rooms
Dining Room 1
Interior
Interior Features Cable TV Available, Decorative Lighting, Double Vanity, Dry Bar, Flat Screen Wiring, High Speed Internet Available, Kitchen Island, Open Floorplan, Pantry, Vaulted Ceiling(s), Walk-In Closet(s)
Heating Central, ENERGY STAR Qualified Equipment, Natural Gas, Zoned
Cooling Attic Fan, Ceiling Fan(s), Central Air, Electric, ENERGY STAR Qualified Equipment, Zoned
Flooring Carpet, Ceramic Tile, Hardwood
Fireplaces Number 2
Fireplaces Type Gas Logs
Equipment Home Theater
Appliance Built-in Refrigerator, Dishwasher, Disposal, Gas Cooktop, Microwave, Double Oven, Refrigerator, Water Softener
Heat Source Central, ENERGY STAR Qualified Equipment, Natural Gas, Zoned
Exterior
Exterior Feature Rain Gutters, Lighting
Garage Spaces 3.0
Fence Wood
Community Features Community Pool, Gated, Greenbelt, Park, Perimeter Fencing, Playground, Sidewalks, Tennis Court(s)
Utilities Available City Sewer, City Water
Roof Type Composition
Total Parking Spaces 2
Garage Yes
Building
Lot Description Interior Lot, Landscaped, Lrg. Backyard Grass, Sprinkler System, Subdivision
Story Two
Foundation Slab
Level or Stories Two
Structure Type Brick,Rock/Stone
Schools
Elementary Schools Newman
Middle Schools Trent
High Schools Memorial
School District Frisco Isd
Others
Restrictions Animals,Architectural,Deed
Ownership Jennifer Gulick
Acceptable Financing Cash, Conventional, VA Loan
Listing Terms Cash, Conventional, VA Loan
Financing Cash
Special Listing Condition Aerial Photo
Read Less
Want to know what your home might be worth? Contact us for a FREE valuation!

Our team is ready to help you sell your home for the highest possible price ASAP

©2024 North Texas Real Estate Information Systems.
Bought with Graham Pearce • Douglas Elliman Real Estate

GET MORE INFORMATION





