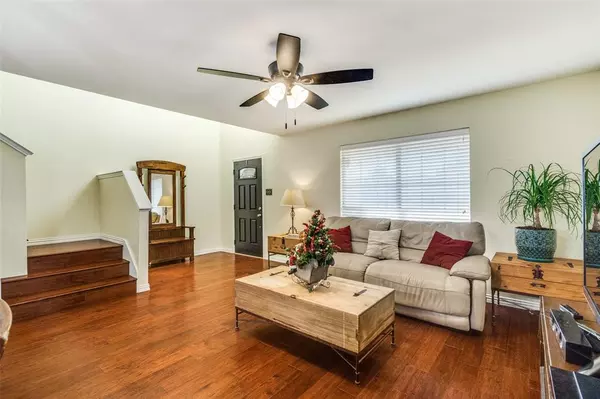$524,900
For more information regarding the value of a property, please contact us for a free consultation.
609 Comanche Trail Murphy, TX 75094
4 Beds
3 Baths
2,674 SqFt
Key Details
Property Type Single Family Home
Sub Type Single Family Residence
Listing Status Sold
Purchase Type For Sale
Square Footage 2,674 sqft
Price per Sqft $196
Subdivision Ranch Ph One
MLS Listing ID 20489632
Sold Date 05/10/24
Bedrooms 4
Full Baths 2
Half Baths 1
HOA Fees $15
HOA Y/N Mandatory
Year Built 2002
Annual Tax Amount $7,067
Lot Size 0.270 Acres
Acres 0.27
Property Description
Step into this nicely remodeled, ORIGINAL OWNER, 4 bedroom, 2.5 bath MURPHY home located in the desirbale The Ranch Community. PLEASE NOTE ALL bedrooms are upstairs! This beautiful, 2 story home offers updated cabinetry, quartz countertops, wood flooring, under cabinet lighting, farmhouse sink and stainless steel appliances. Home has lots of natural sunlight and windows galore. SELLER IS OFFERING 5k Flooring credit with list price offer for upstairs. Huge Master Bedroom with a TEXAS sized walk in closset, garden tub, separate shower, and double sinks. The 3 secondary bedrooms are all very roomy and have walk in closets. Spacious covered front porch, large private backyward with wood fence. Roof Replaced 2017, AC Condenser replaced 2023, Total Kitchen and half bath remodel 2018. Close walk to the COMMUNITY POOL, picnic sites, hiking and biking trails, North Hill Park with sport courts and playgrounds. Zoned to top notch WYLIE ISD! Ring doorbell remains with the property. MUST SEE!
Location
State TX
County Collin
Direction From 75 take the 14th Street exit and head east, take a left on Los Rios Blvd, take a right on Park Blvd, park turns into Betsy Lane, take a right on Foxcreek Dr, take a right on Rothschild Ln, take a left onto Oregon Tr, and a left on Comanche Trail. Sign in yard.
Rooms
Dining Room 2
Interior
Interior Features Cable TV Available, Decorative Lighting, Eat-in Kitchen, High Speed Internet Available, Walk-In Closet(s)
Heating Central, Natural Gas
Cooling Ceiling Fan(s), Central Air
Fireplaces Number 1
Fireplaces Type Gas Logs, Gas Starter, Living Room
Appliance Dishwasher, Disposal, Gas Range, Gas Water Heater, Microwave, Plumbed For Gas in Kitchen
Heat Source Central, Natural Gas
Exterior
Exterior Feature Covered Patio/Porch, Private Yard
Garage Spaces 2.0
Fence Wood
Utilities Available City Sewer, City Water, Co-op Electric, Curbs, Individual Gas Meter, Natural Gas Available, Sidewalk, Underground Utilities
Roof Type Composition
Total Parking Spaces 2
Garage Yes
Building
Lot Description Interior Lot, Landscaped, Lrg. Backyard Grass, Sprinkler System, Subdivision
Story Two
Foundation Slab
Level or Stories Two
Schools
Elementary Schools Tibbals
High Schools Wylie
School District Wylie Isd
Others
Ownership See Tax
Financing VA
Read Less
Want to know what your home might be worth? Contact us for a FREE valuation!

Our team is ready to help you sell your home for the highest possible price ASAP

©2024 North Texas Real Estate Information Systems.
Bought with Rachel Robertson • The Mosaic Agency, LLC

GET MORE INFORMATION





