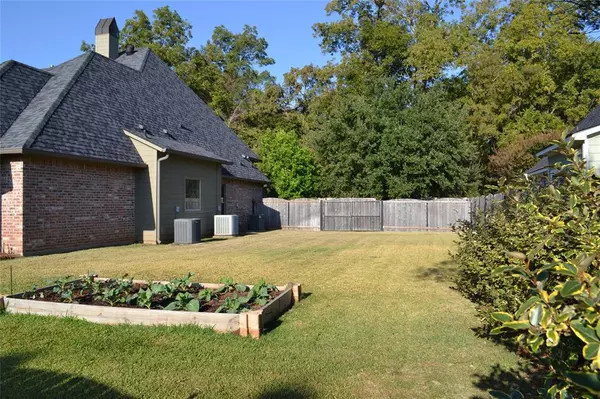$564,900
For more information regarding the value of a property, please contact us for a free consultation.
225 Eagle Bend Way Shreveport, LA 71115
5 Beds
4 Baths
3,381 SqFt
Key Details
Property Type Single Family Home
Sub Type Single Family Residence
Listing Status Sold
Purchase Type For Sale
Square Footage 3,381 sqft
Price per Sqft $167
Subdivision Haven Phase 18A, The
MLS Listing ID 20479155
Sold Date 05/13/24
Bedrooms 5
Full Baths 4
HOA Fees $209/mo
HOA Y/N Mandatory
Year Built 2009
Lot Size 0.460 Acres
Acres 0.46
Lot Dimensions 160x125
Property Description
Beautiful 0.46 acre custom home, main living on the first floor, second floor bonus room & full bath. Natural light infuses a gourmet kitchen, walk-in pantry, granite countertops, massive island, hearth room, gas fireplace, butler’s pantry & oversized breakfast nook. Entertainment made easy in the open concept dining room or great room with 11 feet ceiling, woodburning fireplace, adorned with spectacular crown molding & extensive baseboards. Historic 6 inches wide wood plank floors & wood window treatments. Fiber optic cable, ethernet ports & an indoor or outdoor sound system. Spacious Owners Suite, elegant tray ceiling & cozy bump-out sitting area. Ensuite with Italian marble flooring, quartz countertops, jacuzzi tub, walk-in shower & WC. Bathrooms have furniture style vanities & extensive storage. Bedrooms have walk-in closets with built-in storage. Functional mudroom. Laundry room has utility closet, sink, generous storage & room for 2nd refrigerator. Multiple outdoor living spaces
Location
State LA
County Caddo
Direction Off Kings Highway across from LSUS, second left after guard gate is Eagle Bend Way.
Rooms
Dining Room 1
Interior
Interior Features Open Floorplan
Fireplaces Number 2
Fireplaces Type Gas, Wood Burning
Appliance Refrigerator
Exterior
Garage Spaces 3.0
Utilities Available City Sewer, City Water
Total Parking Spaces 3
Garage Yes
Building
Story One
Foundation Slab
Level or Stories One
Schools
Elementary Schools Caddo Isd Schools
Middle Schools Caddo Isd Schools
High Schools Caddo Isd Schools
School District Caddo Psb
Others
Ownership Jill Parker-Witt
Acceptable Financing Cash, FHA, VA Loan
Listing Terms Cash, FHA, VA Loan
Financing Cash
Read Less
Want to know what your home might be worth? Contact us for a FREE valuation!

Our team is ready to help you sell your home for the highest possible price ASAP

©2024 North Texas Real Estate Information Systems.
Bought with Shelly Wagner • Shelly Wagner & Associates + JPAR Real Estate

GET MORE INFORMATION





