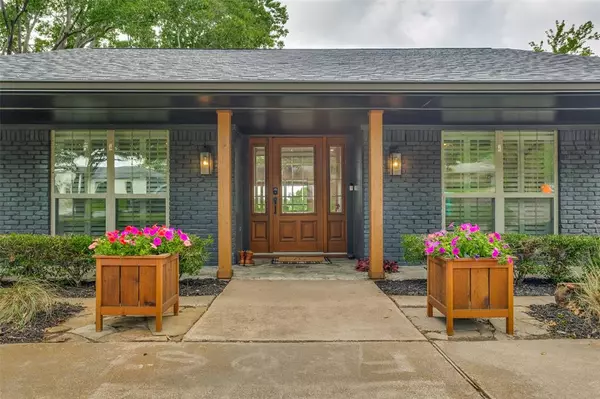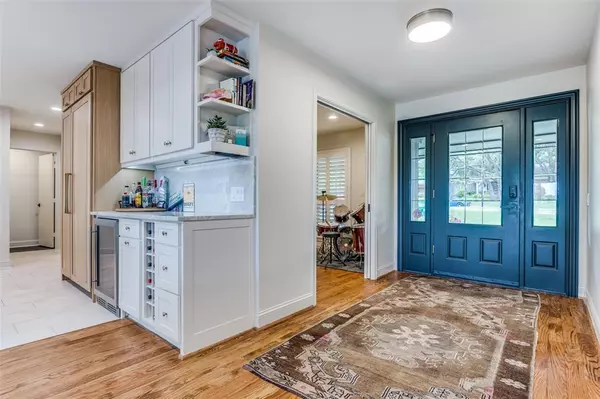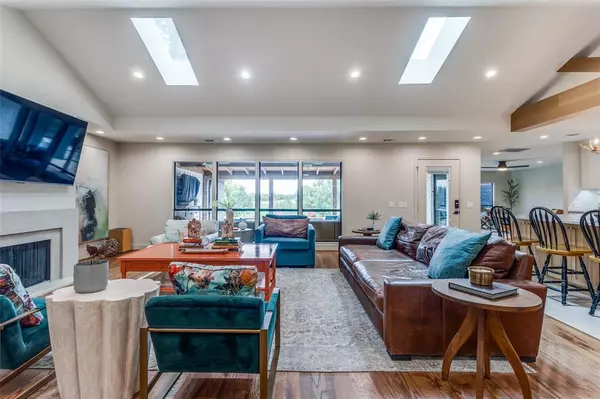$1,195,000
For more information regarding the value of a property, please contact us for a free consultation.
2517 Custer Parkway Richardson, TX 75080
4 Beds
3 Baths
3,486 SqFt
Key Details
Property Type Single Family Home
Sub Type Single Family Residence
Listing Status Sold
Purchase Type For Sale
Square Footage 3,486 sqft
Price per Sqft $342
Subdivision Canyon Creek Country Club 2
MLS Listing ID 20599983
Sold Date 05/13/24
Style Ranch,Traditional
Bedrooms 4
Full Baths 3
HOA Fees $4/ann
HOA Y/N Voluntary
Year Built 1967
Annual Tax Amount $15,834
Lot Size 0.400 Acres
Acres 0.4
Lot Dimensions 105x150x126
Property Description
Situated on an oversized golf course lot steps away from Canyon Creek Country Club, this meticulously updated home offers the perfect blend of modern luxury & function. Tastefully updated by the current homeowners in 2022, the home offers an inviting open floor plan, ideal for both relaxed living & festive entertaining. The heart of the home is the stunning chef's kitchen, equipped with top-of-the-line appliances, including a 6-burner cooktop & griddle, custom white oak cabinetry, & a show stopping center island with waterfall Quartz counters. Premium oak hardwood floors flow seamlessly from this culinary haven into the adjoining living & dining areas, as well as, the rest of the home. The backyard oasis offers two covered living spaces & is designed for relaxation & entertainment. Enjoy the heated pool & spa year-round, surrounded by manicured landscaping and scenic golf course vistas. Whether you're lounging poolside or hosting gatherings, this outdoor space is sure to impress.
Location
State TX
County Collin
Direction Custer Pkwy and W. Lookout Dr.
Rooms
Dining Room 1
Interior
Interior Features Cable TV Available, Decorative Lighting, Eat-in Kitchen, High Speed Internet Available, Kitchen Island, Natural Woodwork, Open Floorplan, Pantry, Smart Home System, Sound System Wiring, Vaulted Ceiling(s), Walk-In Closet(s)
Heating Central, Fireplace(s), Natural Gas
Cooling Ceiling Fan(s), Central Air, Electric, ENERGY STAR Qualified Equipment
Flooring Tile, Wood
Fireplaces Number 1
Fireplaces Type Gas Logs, Living Room
Equipment Irrigation Equipment
Appliance Built-in Refrigerator, Dishwasher, Disposal, Gas Oven, Gas Range, Gas Water Heater, Ice Maker, Convection Oven, Double Oven, Plumbed For Gas in Kitchen, Refrigerator, Tankless Water Heater
Heat Source Central, Fireplace(s), Natural Gas
Laundry Electric Dryer Hookup, Utility Room
Exterior
Exterior Feature Covered Patio/Porch, Dog Run, Rain Gutters
Garage Spaces 2.0
Fence Back Yard, Wood, Wrought Iron
Pool Gunite, Heated
Utilities Available Cable Available, City Sewer, City Water, Curbs, Individual Gas Meter, Individual Water Meter, Natural Gas Available, Sidewalk
Roof Type Composition
Total Parking Spaces 2
Garage Yes
Private Pool 1
Building
Lot Description Interior Lot, Landscaped, Lrg. Backyard Grass, On Golf Course, Sprinkler System
Story One
Foundation Slab
Level or Stories One
Structure Type Brick,Siding
Schools
Elementary Schools Aldridge
Middle Schools Wilson
High Schools Vines
School District Plano Isd
Others
Ownership Clasby
Acceptable Financing Cash, Conventional
Listing Terms Cash, Conventional
Financing Cash
Read Less
Want to know what your home might be worth? Contact us for a FREE valuation!

Our team is ready to help you sell your home for the highest possible price ASAP

©2024 North Texas Real Estate Information Systems.
Bought with Kati Houser • Keller Williams Central

GET MORE INFORMATION





