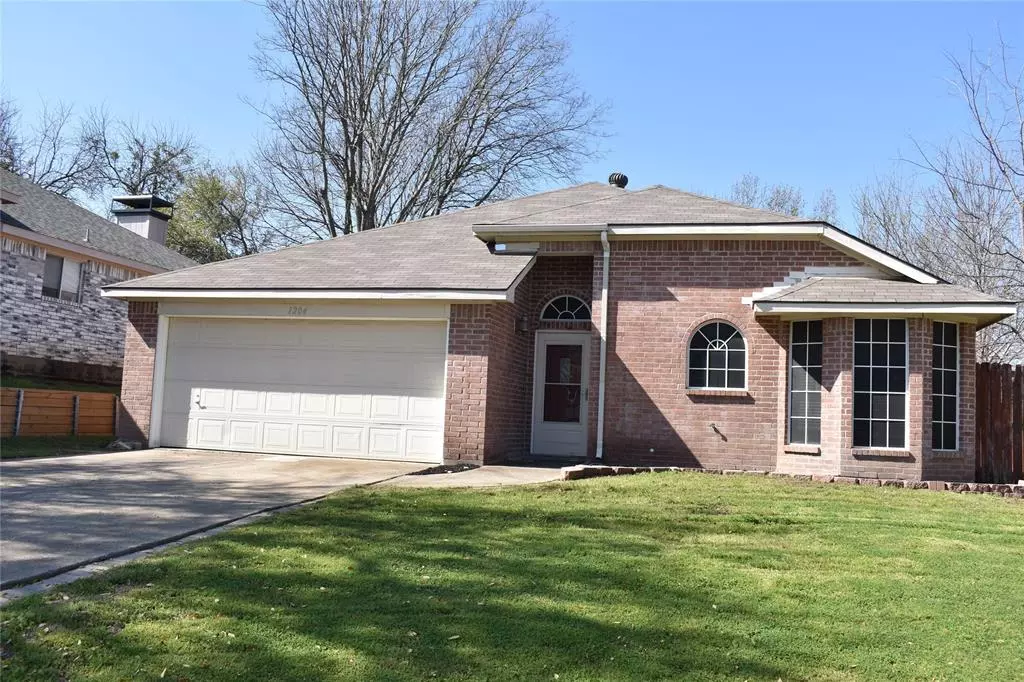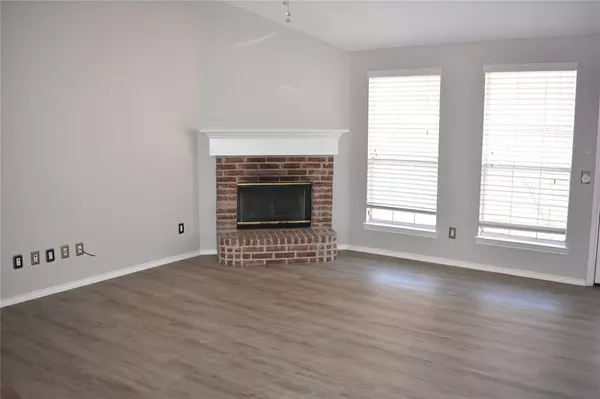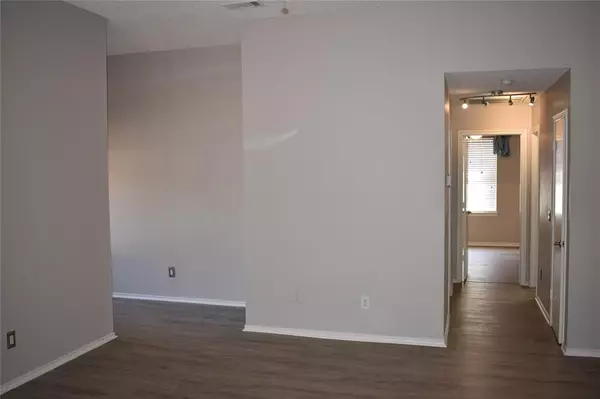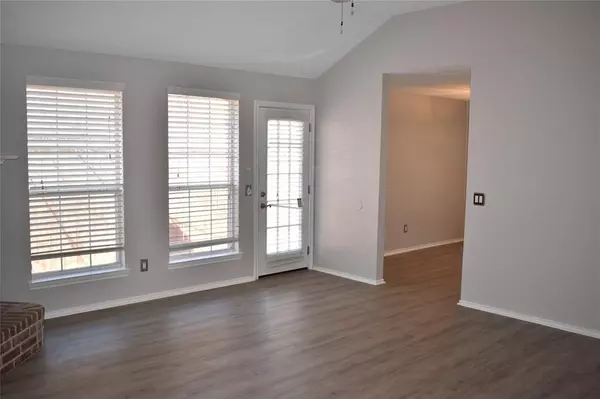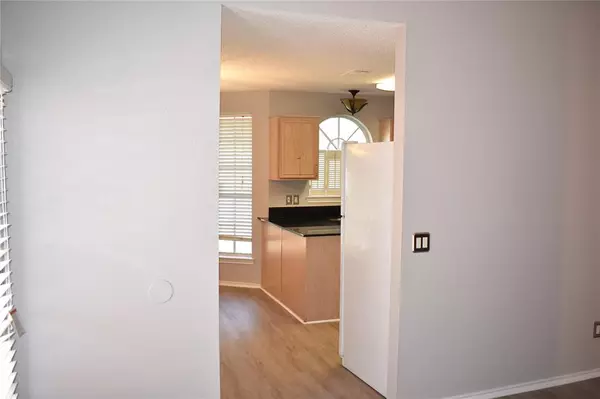$390,000
For more information regarding the value of a property, please contact us for a free consultation.
1204 Steeple Ridge Court Mckinney, TX 75069
4 Beds
2 Baths
1,810 SqFt
Key Details
Property Type Single Family Home
Sub Type Single Family Residence
Listing Status Sold
Purchase Type For Sale
Square Footage 1,810 sqft
Price per Sqft $215
Subdivision Wilson Creek Estates Sec Two
MLS Listing ID 20550279
Sold Date 05/09/24
Style Ranch
Bedrooms 4
Full Baths 2
HOA Y/N None
Year Built 1997
Annual Tax Amount $6,787
Lot Size 6,969 Sqft
Acres 0.16
Lot Dimensions 58 x 122
Property Description
Attractive single story 4-bedroom home on cul-de-sac lot within walking distance to scenic Towne Lake Park. Home is designed around large living area with WBFP. Luxury vinyl plank flooring is both accenting and durable. Love the high ceiling and wall of windows. Eat-in kitchen accented with bay window, granite counters, eye-brow window over sink, Wonderful. Bedrooms are smartly arranged with one split from the other three. A central hall bath services the secondary bedroom from both directions. Walk-in closets are great. Primary bedroom has great walk-in closet and bath with separate shower. Accenting features include decorative ceiling fans with light kits, satin chrome door hardware, decorative light switches, and face plates. Low maintenance home is key to supporting both active and not so active lifestyles. Come see why!
Location
State TX
County Collin
Direction Wilson Creek Parkway just east of McKinney High School go north on Steeple Ridge. Home on left with sign in yard.
Rooms
Dining Room 1
Interior
Interior Features Decorative Lighting, Eat-in Kitchen, Granite Counters, Walk-In Closet(s)
Heating Central, Electric
Cooling Ceiling Fan(s), Central Air, Electric
Flooring Laminate
Fireplaces Number 1
Fireplaces Type Wood Burning
Appliance Dishwasher, Disposal, Electric Range, Electric Water Heater, Microwave, Refrigerator
Heat Source Central, Electric
Laundry Electric Dryer Hookup, Utility Room, Full Size W/D Area, Washer Hookup
Exterior
Garage Spaces 2.0
Fence Wood
Utilities Available City Sewer, City Water, Concrete, Curbs, Sidewalk
Roof Type Composition
Total Parking Spaces 2
Garage Yes
Building
Story One
Foundation Slab
Level or Stories One
Structure Type Brick
Schools
Elementary Schools Finch
Middle Schools Dowell
High Schools Mckinney
School District Mckinney Isd
Others
Ownership See Private Remarks
Acceptable Financing Cash, Conventional, FHA
Listing Terms Cash, Conventional, FHA
Financing Conventional
Read Less
Want to know what your home might be worth? Contact us for a FREE valuation!

Our team is ready to help you sell your home for the highest possible price ASAP

©2024 North Texas Real Estate Information Systems.
Bought with Laura Nelson • Compass RE Texas, LLC

GET MORE INFORMATION

