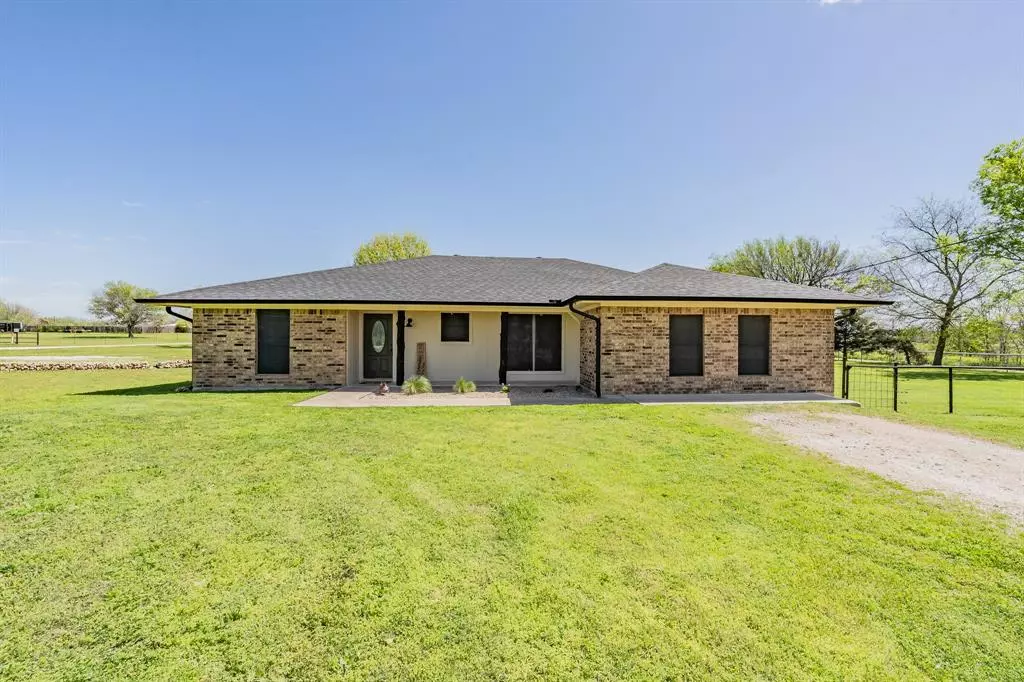$405,000
For more information regarding the value of a property, please contact us for a free consultation.
309 Mockingbird Lane Decatur, TX 76234
4 Beds
2 Baths
1,862 SqFt
Key Details
Property Type Single Family Home
Sub Type Single Family Residence
Listing Status Sold
Purchase Type For Sale
Square Footage 1,862 sqft
Price per Sqft $217
Subdivision Decatur Acres
MLS Listing ID 20567645
Sold Date 05/16/24
Style Traditional
Bedrooms 4
Full Baths 2
HOA Y/N None
Year Built 1985
Annual Tax Amount $3,579
Lot Size 1.070 Acres
Acres 1.07
Property Description
Welcome to charming home nestled on over an acre of land that offers the perfect blend of country living & modern comfort. This beautifully updated property features an open floor w a spacious living room, brick fireplace, hardwood style tile, updated kitchen & baths & BRAND NEW ROOF! Kitchen boasts granite countertops, tons of cabinet space, tile backsplash, SS appliances, & more! Bedrooms are spacious & comfortable providing a peaceful retreat. Baths are tastefully designed, combining modern fixtures with rustic accents. You will love all the space for kids to play, outside buildings for storage, covered area for parking, pipe cross fencing for potential farm animals. This property offers the best of both worlds – a peaceful rural lifestyle with easy access to amenities & conveniences. Whether you're looking to escape the hustle & bustle of city life or simply want to embrace the charm of country living, this one-acre property is the perfect place to call your own.
Location
State TX
County Wise
Direction GPS Friendly - please verify that you have the Mockingbird Ln located in Decatur. There is also a Mockingbird Lane in Weatherford. From South US Highway 287, exit FM-2264, turn right at the intersection, no stop sign, in .7 miles turn right on Mockingbird Ln, continue straight, house is on Left
Rooms
Dining Room 1
Interior
Interior Features Cable TV Available, Granite Counters, High Speed Internet Available, Natural Woodwork, Open Floorplan, Walk-In Closet(s)
Heating Central, Electric
Cooling Ceiling Fan(s), Central Air, Electric
Flooring Carpet, Ceramic Tile
Fireplaces Number 1
Fireplaces Type Brick, Living Room, Wood Burning
Appliance Dishwasher, Disposal, Electric Cooktop, Electric Oven, Microwave, Refrigerator
Heat Source Central, Electric
Laundry Electric Dryer Hookup, Utility Room, Full Size W/D Area, Washer Hookup
Exterior
Exterior Feature Covered Patio/Porch, Rain Gutters, Storage
Carport Spaces 2
Fence Metal, Pipe, Wood
Pool Above Ground
Utilities Available Cable Available, Co-op Water, Electricity Available, Electricity Connected, Septic
Roof Type Composition
Total Parking Spaces 2
Garage No
Private Pool 1
Building
Lot Description Acreage, Few Trees, Landscaped, Lrg. Backyard Grass
Story One
Foundation Slab
Level or Stories One
Schools
Elementary Schools Carson
Middle Schools Decatur
High Schools Decatur
School District Decatur Isd
Others
Ownership See Tax Records
Acceptable Financing Cash, Conventional, FHA, VA Loan
Listing Terms Cash, Conventional, FHA, VA Loan
Financing Conventional
Read Less
Want to know what your home might be worth? Contact us for a FREE valuation!

Our team is ready to help you sell your home for the highest possible price ASAP

©2024 North Texas Real Estate Information Systems.
Bought with Angela Wilbur • eXp Realty, LLC

GET MORE INFORMATION





