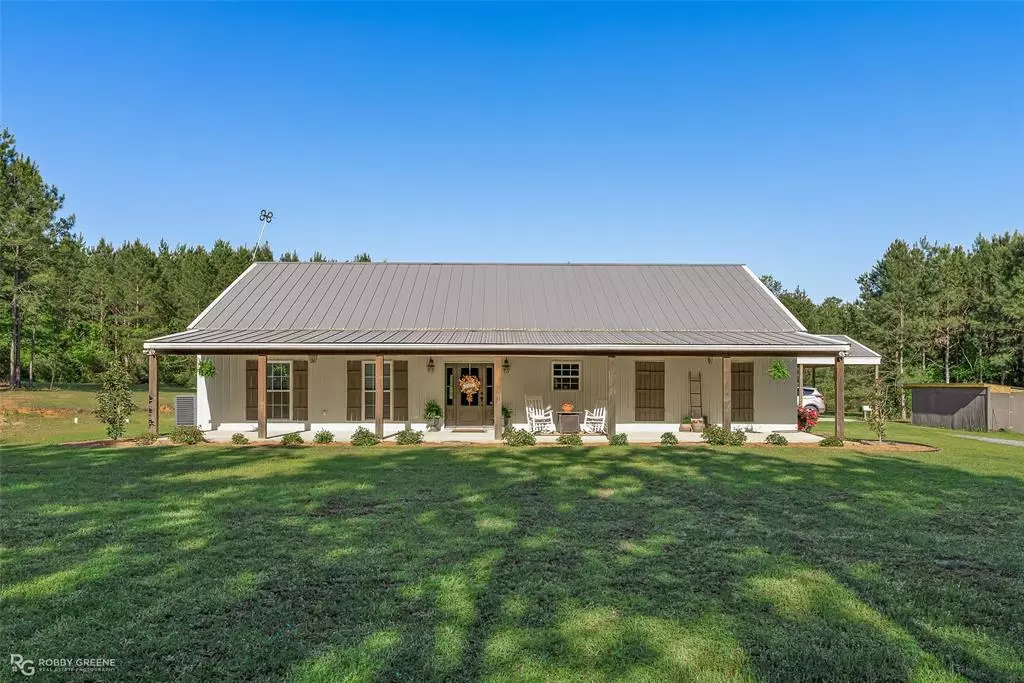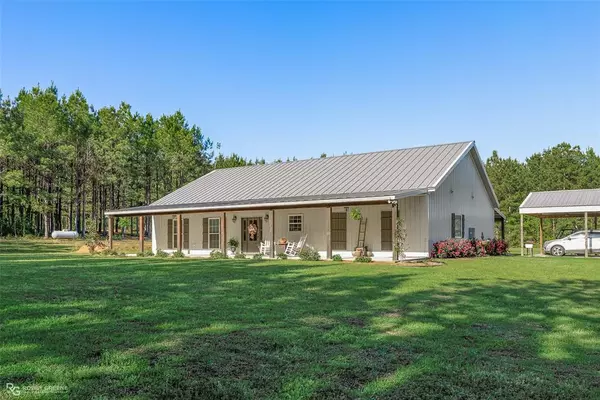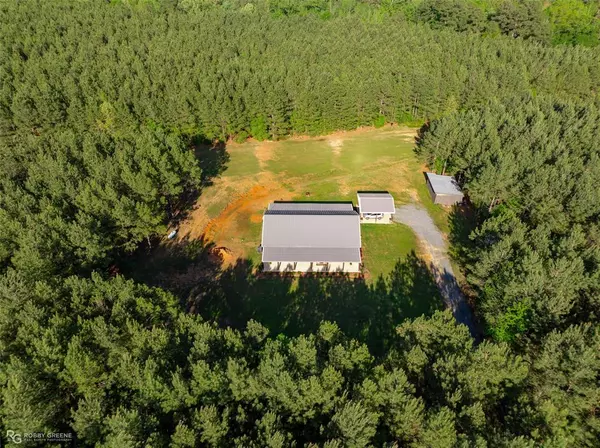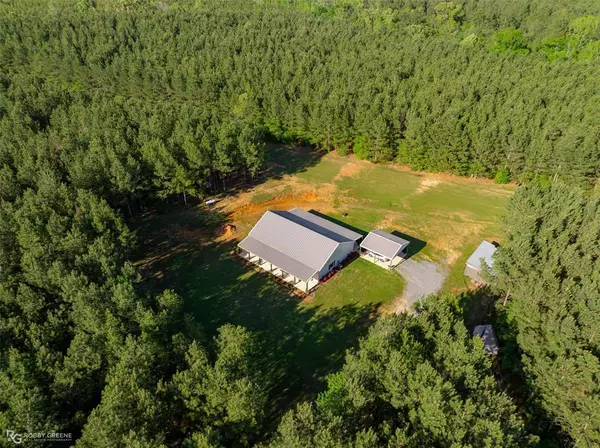$449,550
For more information regarding the value of a property, please contact us for a free consultation.
2165 Evergreen Road Minden, LA 71055
3 Beds
2 Baths
2,430 SqFt
Key Details
Property Type Single Family Home
Sub Type Single Family Residence
Listing Status Sold
Purchase Type For Sale
Square Footage 2,430 sqft
Price per Sqft $185
Subdivision Rural
MLS Listing ID 20588944
Sold Date 05/17/24
Style Barndominium,Ranch
Bedrooms 3
Full Baths 2
HOA Y/N None
Year Built 2020
Annual Tax Amount $1,530
Lot Size 35.000 Acres
Acres 35.0
Property Description
Welcome to serenity with this modern 3BR, 2BA ranch with 35 acres! Upon entry, your eyes feast upon the abundance of space with cathedral ceilings & open concept living, dining & kitchen. Gorgeous shiplap plank walls & stained wood ceilings. A well appointed kitchen awaits your culinary skills while allowing you to socialize with family & friends. Your remote primary bedroom with ensuite is a retreat all of its' own. Both the bedroom & bathroom are spacious with attention to detail throughout. Featuring dual sinks, walk in floor to ceiling tiled shower, garden tub & oversized closet. Two additional bedrooms & guest bath are located on the north end of the home. You will also find a bonus room currently utilized as an office & tons of attic storage. This cost efficient home takes advantage of spray foam insulation, dbl pane windows, tankless water heater & energy efficient appliances. Oversized front & back porch for you to relax, numerous trails & small pond. Call today!
Location
State LA
County Webster
Community Fishing, Rv Parking
Direction From Minden Take Hwy 159 (Lewisville Road) N for approx 14 miles. Turn left on Bill Martin Rd, go to stop sign (approx 1 mile) and turn right on Evergreen Rd. Driveway will be approx 0.25 of a mile on the right. Address on mail box says 2195 Evergreen & the DW has a sign that says (Fleur de Lee Rd).
Rooms
Dining Room 1
Interior
Interior Features Cathedral Ceiling(s), Decorative Lighting, Eat-in Kitchen, Flat Screen Wiring, Pantry, Vaulted Ceiling(s)
Heating Central
Cooling Ceiling Fan(s), Central Air
Flooring Tile
Fireplaces Number 1
Fireplaces Type Masonry, Wood Burning
Appliance Dishwasher, Disposal, Gas Cooktop, Gas Oven, Tankless Water Heater, Vented Exhaust Fan
Heat Source Central
Laundry Utility Room, Full Size W/D Area
Exterior
Exterior Feature Covered Patio/Porch, Outdoor Living Center, RV Hookup, Storage
Carport Spaces 2
Community Features Fishing, RV Parking
Utilities Available All Weather Road, Electricity Connected, Outside City Limits, Private Sewer, Propane, Rural Water District
Roof Type Metal
Total Parking Spaces 2
Garage No
Building
Lot Description Acreage, Many Trees, Tank/ Pond
Story One
Foundation Slab
Level or Stories One
Structure Type Metal Siding
Schools
Elementary Schools Webster Psb
Middle Schools Webster Psb
High Schools Webster Psb
School District 42 School Dist #8
Others
Ownership owner
Financing Conventional
Special Listing Condition Aerial Photo
Read Less
Want to know what your home might be worth? Contact us for a FREE valuation!

Our team is ready to help you sell your home for the highest possible price ASAP

©2024 North Texas Real Estate Information Systems.
Bought with Adam Lytle • Berkshire Hathaway HomeServices Ally Real Estate

GET MORE INFORMATION





