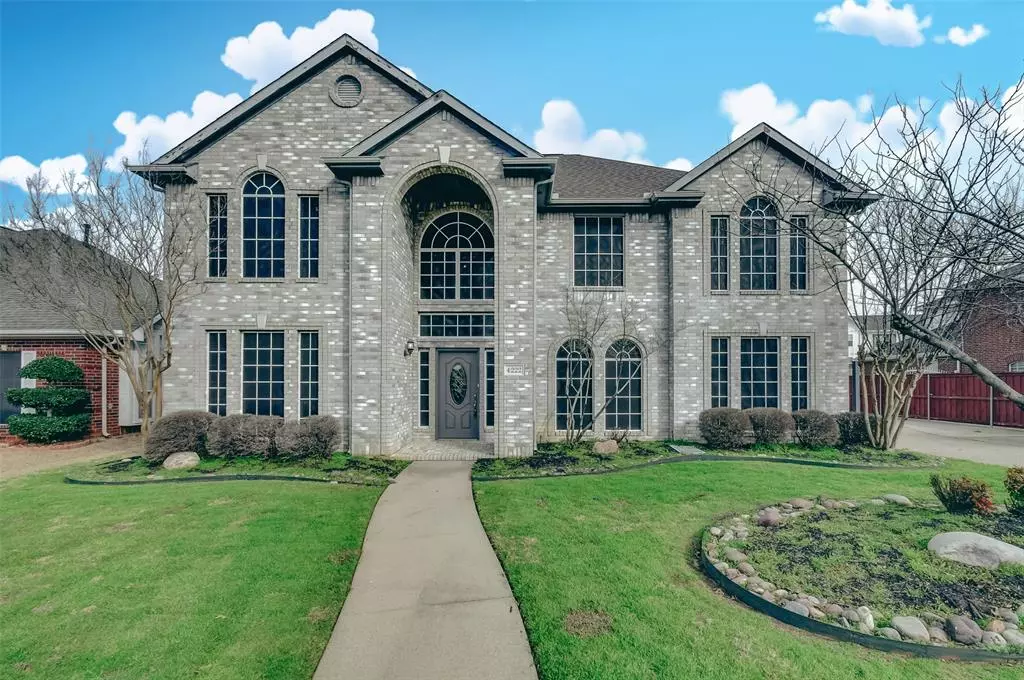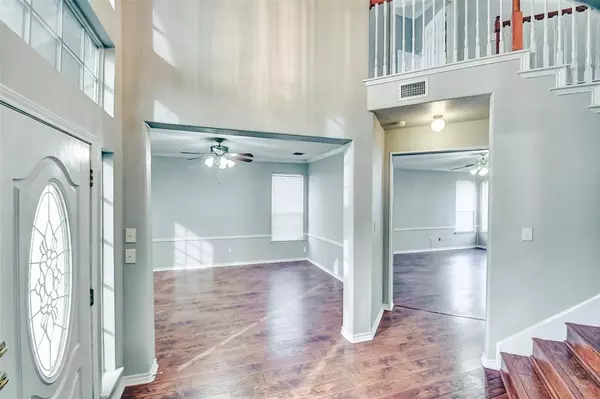$449,900
For more information regarding the value of a property, please contact us for a free consultation.
4222 Forestedge Grand Prairie, TX 75052
4 Beds
3 Baths
3,155 SqFt
Key Details
Property Type Single Family Home
Sub Type Single Family Residence
Listing Status Sold
Purchase Type For Sale
Square Footage 3,155 sqft
Price per Sqft $142
Subdivision Westchester East 02
MLS Listing ID 20535259
Sold Date 05/20/24
Style Traditional
Bedrooms 4
Full Baths 3
HOA Y/N None
Year Built 1999
Lot Size 8,855 Sqft
Acres 0.2033
Property Description
Unveiling the quintessential haven you've been searching for! This remarkable abode is designed for ultimate relaxation and entertainment, boasting a backyard oasis that's a true masterpiece. Imagine hosting gatherings in style with an outdoor kitchen, in-ground spa, fire pit, a quaint bridge, and an expansive slate patio. With 5 bedrooms, 3 full baths, a spacious kitchen featuring stainless appliances, and a walk-in pantry, and 3 living areas this home seamlessly blends luxury with practicality, where everyone has their own space and there is space enough for everyone.
While it defies the typical open concept, this massive home radiates roominess and brightness ensuring a warm and inviting atmosphere. Additional perks include parking for 4-5 cars or RV and or Boat storage. Conveniently located for easy access to the entire Metroplex and complemented by highly rated schools, this residence transcends mere living – it promises a refined lifestyle awaiting your presence.
Location
State TX
County Dallas
Direction Take exit 456 from I-20 E, Right on Dechman, Right on Edgeview, Right on Forestedge Dr. Home is on the right.
Rooms
Dining Room 2
Interior
Interior Features Double Vanity, Kitchen Island
Heating Central, Natural Gas
Cooling Central Air, Electric
Flooring Ceramic Tile, Laminate
Fireplaces Number 1
Fireplaces Type Gas Logs, Gas Starter
Appliance Dishwasher, Disposal, Electric Cooktop, Double Oven
Heat Source Central, Natural Gas
Laundry Utility Room
Exterior
Garage Spaces 2.0
Fence Wood
Utilities Available City Sewer, City Water, Concrete, Curbs, Sidewalk
Roof Type Composition
Total Parking Spaces 2
Garage Yes
Building
Lot Description Interior Lot, Subdivision
Story Two
Foundation Slab
Level or Stories Two
Structure Type Brick
Schools
Elementary Schools Powell
Middle Schools Reagan
High Schools South Grand Prairie
School District Grand Prairie Isd
Others
Ownership Owner of Record
Acceptable Financing Cash, Conventional, FHA, VA Loan
Listing Terms Cash, Conventional, FHA, VA Loan
Financing Conventional
Read Less
Want to know what your home might be worth? Contact us for a FREE valuation!

Our team is ready to help you sell your home for the highest possible price ASAP

©2024 North Texas Real Estate Information Systems.
Bought with Yamil Hernandez • Yamil Hernandez, REALTORS

GET MORE INFORMATION





