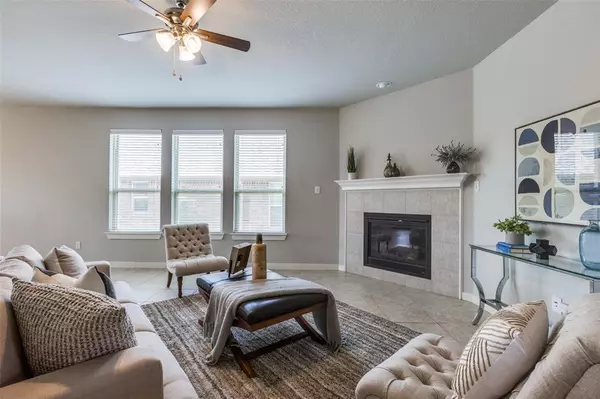$379,900
For more information regarding the value of a property, please contact us for a free consultation.
1265 Carlsbad Drive Forney, TX 75126
4 Beds
3 Baths
2,604 SqFt
Key Details
Property Type Single Family Home
Sub Type Single Family Residence
Listing Status Sold
Purchase Type For Sale
Square Footage 2,604 sqft
Price per Sqft $145
Subdivision Gateway Parks
MLS Listing ID 20522178
Sold Date 05/20/24
Style Traditional
Bedrooms 4
Full Baths 3
HOA Fees $69/qua
HOA Y/N Mandatory
Year Built 2017
Property Description
**Seller will Pay 2 Points to Lower Mortgage Rate** Beautiful 4 bedroom, 3 bath Energy Star Certified Highland Home in Forney’s premier Gateway Parks. This one owner home is very well maintained with an open concept floorplan & plenty of natural light with gas fireplace. The kitchen has gas appliances and large pantry with lots of storage. New ceiling fans throughout the home. The master & ensuite bath are on the first floor along with a perfect in-law suite downstairs with a bedroom & private bath. The master bath has a Jacuzzi soaker tub, separate shower & large walk-in closet. Upstairs are 2 bedrooms, bath and a loft that is a perfect sitting area or office. Door upstairs to a large lighted & floored attic & 2nd attic above garage. This home has bidet’s in all bathrooms, a sprinkler system, custom design patio & French drains. This neighborhood has a clubhouse with multiple pools, an exercise gym, activities, walking trails and new state of the art elementary school! No PID or MUD.
Location
State TX
County Kaufman
Community Club House, Community Pool, Fitness Center, Jogging Path/Bike Path, Park
Direction From Dallas take 80 East, exit on Gateway Parkway. Turn right and go to Seminole Dr. and turn left. Turn right on 1st street, Carlsbad. House is second one on the left.
Rooms
Dining Room 1
Interior
Interior Features Cable TV Available, Eat-in Kitchen, High Speed Internet Available, Kitchen Island, Loft, Open Floorplan, Pantry, Walk-In Closet(s)
Heating Central, Natural Gas
Cooling Central Air, Electric
Flooring Carpet, Ceramic Tile
Fireplaces Number 1
Fireplaces Type Gas, Gas Logs, Glass Doors, Living Room
Appliance Dishwasher, Disposal, Gas Range, Microwave, Tankless Water Heater, Vented Exhaust Fan
Heat Source Central, Natural Gas
Laundry Electric Dryer Hookup, Gas Dryer Hookup, Utility Room, Full Size W/D Area, Washer Hookup
Exterior
Exterior Feature Covered Patio/Porch, Rain Gutters, Lighting
Garage Spaces 2.0
Fence Back Yard, Fenced, Wood
Community Features Club House, Community Pool, Fitness Center, Jogging Path/Bike Path, Park
Utilities Available Cable Available, Co-op Electric, Co-op Water, Community Mailbox, Curbs, Electricity Connected, Phone Available, Sidewalk, Underground Utilities
Roof Type Composition
Total Parking Spaces 2
Garage Yes
Building
Lot Description Few Trees, Interior Lot, Landscaped, Sprinkler System
Story Two
Foundation Slab
Level or Stories Two
Structure Type Brick,Siding
Schools
Elementary Schools Willett
Middle Schools Warren
High Schools Forney
School District Forney Isd
Others
Ownership See agent
Acceptable Financing Cash, Conventional, FHA, VA Loan
Listing Terms Cash, Conventional, FHA, VA Loan
Financing FHA
Special Listing Condition Survey Available
Read Less
Want to know what your home might be worth? Contact us for a FREE valuation!

Our team is ready to help you sell your home for the highest possible price ASAP

©2024 North Texas Real Estate Information Systems.
Bought with Brandon Yates • TDRealty

GET MORE INFORMATION





