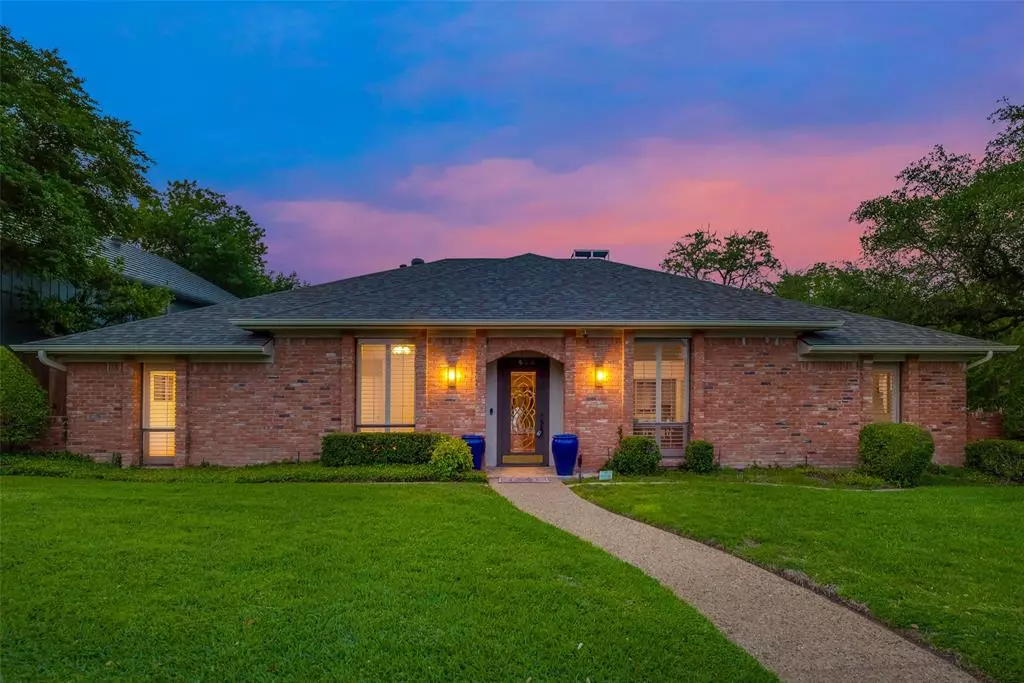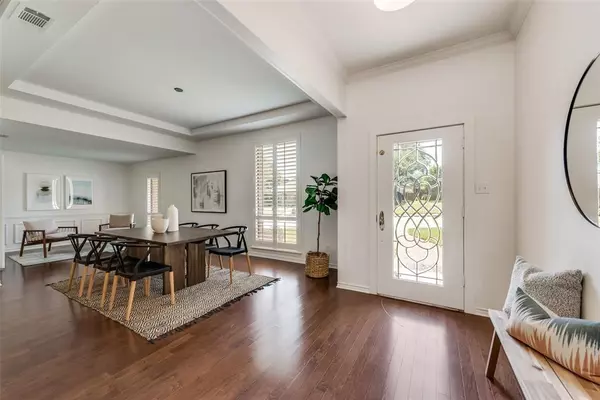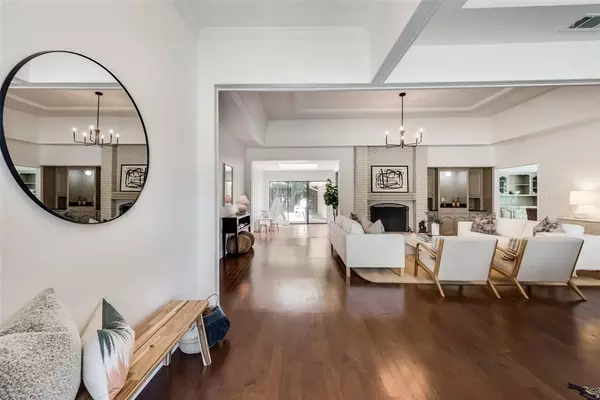$649,000
For more information regarding the value of a property, please contact us for a free consultation.
9423 Whitehurst Drive Dallas, TX 75243
3 Beds
3 Baths
2,492 SqFt
Key Details
Property Type Single Family Home
Sub Type Single Family Residence
Listing Status Sold
Purchase Type For Sale
Square Footage 2,492 sqft
Price per Sqft $260
Subdivision Town Creek Add
MLS Listing ID 20565466
Sold Date 05/21/24
Style Traditional
Bedrooms 3
Full Baths 3
HOA Y/N None
Year Built 1974
Lot Size 0.284 Acres
Acres 0.284
Property Description
Multiple offers received. This gorgeous home is nestled in Town Creek on an expansive corner lot! The property showcases three bedrooms, three full baths, freshly applied paint, abundant storage, lofty ceilings, plantation shutters, and direct access to a picturesque walking trail. The outdoor space includes a sizable side yard enclosed by an iron fence, steps from the neighborhood greenbelt, along with a backyard oasis highlighted by a saltwater pool, lush landscaping, and a privacy fence. The home retains its character while embracing modern conveniences, such as Tesla charger and kitchen equipped with a ThinQ refrigerator, GE Profile double convection oven, and newly installed wine fridge. Updates include a brand new roof (2023), new gutters (2023), new carpets in all three bedrooms, all new interior paint (2024), new water heater (2022), Rheem HVAC system (2022), and more! Don't miss out on this beautiful property in the heart of Lake Highlands!
Location
State TX
County Dallas
Direction When going North on Abrams Rd, take a right on Whitehurst Dr. The property will be on your left on the corner of Whitehurst and Coral Cove Drive.
Rooms
Dining Room 2
Interior
Interior Features Built-in Wine Cooler, Cable TV Available, High Speed Internet Available
Heating Central, Natural Gas
Cooling Ceiling Fan(s), Central Air, Electric
Flooring Tile, Wood
Fireplaces Number 1
Fireplaces Type Gas, Gas Starter
Appliance Dishwasher, Dryer, Microwave, Convection Oven, Washer
Heat Source Central, Natural Gas
Laundry Utility Room, Full Size W/D Area
Exterior
Garage Spaces 2.0
Pool In Ground, Pool Sweep, Pool/Spa Combo, Salt Water
Utilities Available City Sewer, City Water
Roof Type Composition
Total Parking Spaces 2
Garage Yes
Private Pool 1
Building
Lot Description Corner Lot, Landscaped
Story One
Foundation Slab
Level or Stories One
Structure Type Brick
Schools
Elementary Schools Skyview
High Schools Lake Highlands
School District Richardson Isd
Others
Ownership DCAD
Acceptable Financing Cash, Conventional
Listing Terms Cash, Conventional
Financing Conventional
Read Less
Want to know what your home might be worth? Contact us for a FREE valuation!

Our team is ready to help you sell your home for the highest possible price ASAP

©2024 North Texas Real Estate Information Systems.
Bought with Lydia Pettit • Paragon, REALTORS

GET MORE INFORMATION





