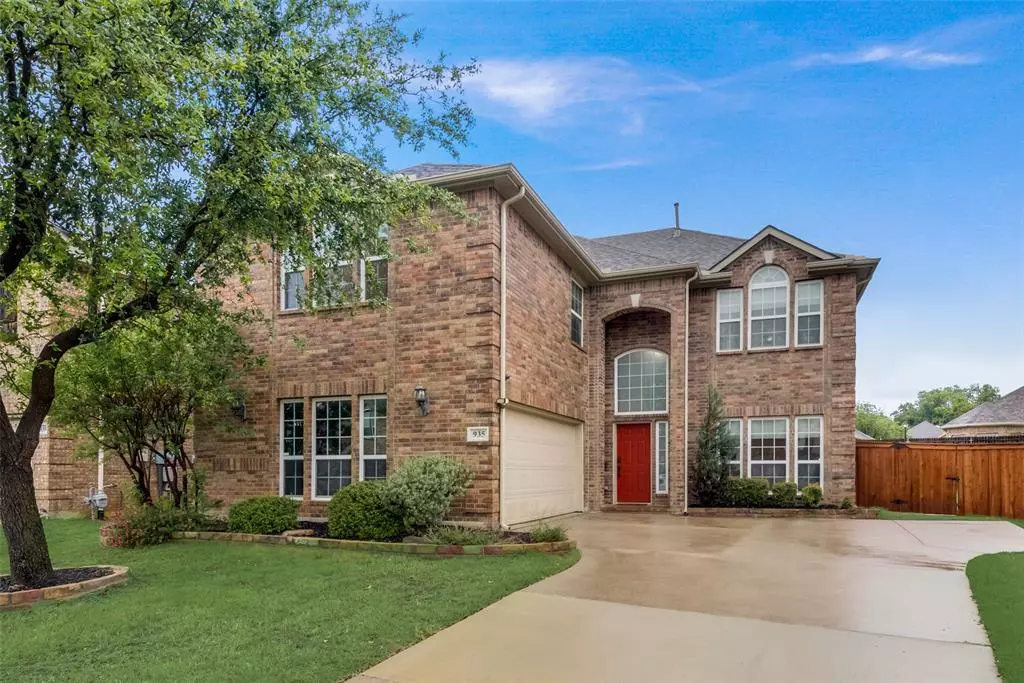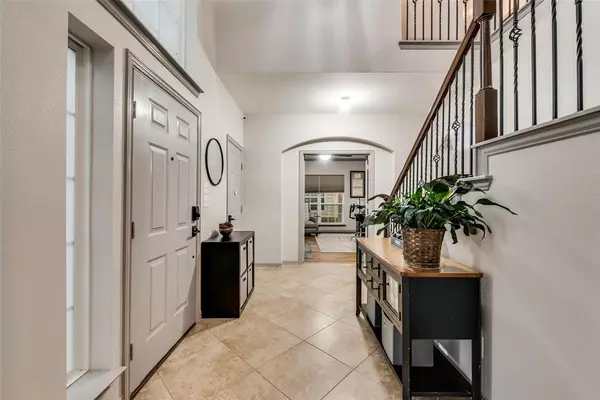$545,000
For more information regarding the value of a property, please contact us for a free consultation.
935 Woodrow Drive Lewisville, TX 75067
4 Beds
3 Baths
3,071 SqFt
Key Details
Property Type Single Family Home
Sub Type Single Family Residence
Listing Status Sold
Purchase Type For Sale
Square Footage 3,071 sqft
Price per Sqft $177
Subdivision Chase Oaks Add Ph One
MLS Listing ID 20608615
Sold Date 05/23/24
Style Traditional
Bedrooms 4
Full Baths 3
HOA Fees $56/ann
HOA Y/N Mandatory
Year Built 2012
Annual Tax Amount $7,773
Lot Size 6,882 Sqft
Acres 0.158
Property Description
Welcome to your new home, a pristine two-story, 4-bedroom, 3-full bathroom haven located in the heart of Lewisville! Nestled within walking distance of an esteemed charter school and just a 3-minute drive to both the local high school and middle school, this residence is ideally situated. Stroll inside and be greeted by a spacious, light-filled interior that seamlessly blends style with functionality. The main floor boasts an open-concept layout, ideal for modern living and entertaining. The living room, with its cozy fireplace and large windows, provides a warm and inviting atmosphere for gatherings with family and friends. Don't miss your opportunity to own this beautiful home. With its unbeatable location, interior, and thoughtful design, this property is sure to impress even the most discerning buyer. Schedule your showing today and make this house your new home!
Location
State TX
County Denton
Community Pool, Sidewalks
Direction S. Valley to Woodrow Drive. There are three different ways to get to the home but the main route would be from either Main Street or 3040.
Rooms
Dining Room 1
Interior
Interior Features Cable TV Available, Decorative Lighting, Double Vanity, Flat Screen Wiring, High Speed Internet Available, Kitchen Island, Loft, Open Floorplan, Pantry, Walk-In Closet(s), Wired for Data
Heating Central, Fireplace(s)
Cooling Ceiling Fan(s), Central Air, Electric
Flooring Ceramic Tile, Hardwood
Fireplaces Number 1
Fireplaces Type Gas, Gas Starter, Living Room, Wood Burning
Appliance Dishwasher, Disposal, Gas Cooktop, Gas Water Heater, Microwave, Refrigerator, Tankless Water Heater
Heat Source Central, Fireplace(s)
Laundry Electric Dryer Hookup, Utility Room, Washer Hookup
Exterior
Garage Spaces 2.0
Community Features Pool, Sidewalks
Utilities Available Cable Available, City Sewer, City Water, Concrete, Individual Gas Meter, Sidewalk
Roof Type Composition
Total Parking Spaces 2
Garage Yes
Building
Story Two
Foundation Slab
Level or Stories Two
Structure Type Brick,Siding
Schools
Elementary Schools Creekside
Middle Schools Hedrick
High Schools Lewisville
School District Lewisville Isd
Others
Ownership Mabine
Acceptable Financing Cash, Conventional, FHA, VA Loan
Listing Terms Cash, Conventional, FHA, VA Loan
Financing Conventional
Read Less
Want to know what your home might be worth? Contact us for a FREE valuation!

Our team is ready to help you sell your home for the highest possible price ASAP

©2024 North Texas Real Estate Information Systems.
Bought with Janine Bayer • Ebby Halliday, REALTORS

GET MORE INFORMATION





