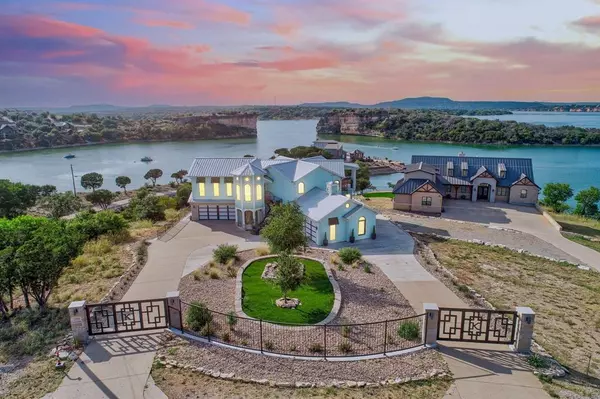$3,149,000
For more information regarding the value of a property, please contact us for a free consultation.
7101 W Hells Gate Drive Possum Kingdom Lake, TX 76475
5 Beds
4 Baths
4,520 SqFt
Key Details
Property Type Single Family Home
Sub Type Single Family Residence
Listing Status Sold
Purchase Type For Sale
Square Footage 4,520 sqft
Price per Sqft $696
Subdivision Sportsmans World
MLS Listing ID 20545810
Sold Date 05/24/24
Bedrooms 5
Full Baths 3
Half Baths 1
HOA Fees $83/ann
HOA Y/N Mandatory
Year Built 2020
Annual Tax Amount $33,447
Lot Size 1.030 Acres
Acres 1.03
Property Description
COASTAL VIBE ESTATE ON THE ONLY PRIVATE SANDY BEACH INSIDE LANDMARK HELLS GATE! Pull up in your yacht and jump out onto private sandy beach with huge, covered shoreline cabana. Wide concrete driveway up to multilevel estate with room for future pool next to lovely cabana with more gorgeous views. Inside, two huge living areas with kitchens, bedroom suites, large outdoor living spaces ON SEPERATE FLOORS. Excellent floorplan to entertain guests while enjoying complete privacy. INSIDE ELEVATOR! Top grade appliances & exotic granite islands Two Master suites w lux bathrooms. Lovely library, double bunk room, gym equipment w view. Turnkey NEW PRO COSTAL DECOR, fine art, luxury furnishings. Solid white oak herringbone floors, glass & porcelain tile, extensive woodwork & moldings throughout plus 3 fireplaces. Sleeps 16 or more, 4 garages, fenced, circular drive, iron gates. Community amenities & airport. VRBO? YES, and First Class Marina close-by VISIT HellsGateLuxuryBeachHouse. c o m
Location
State TX
County Palo Pinto
Community Airport/Runway, Boat Ramp, Community Pool, Horse Facilities, Lake, Marina, Pool
Direction From entrance to Sportsman's World, follow West Hell's Gate Drive 5.7 miles. House is light aqua stucco behind Hells Gate GPS Coordinates: 32.848598, -98.467275
Rooms
Dining Room 2
Interior
Interior Features Built-in Features, Cathedral Ceiling(s), Decorative Lighting, Double Vanity, Eat-in Kitchen, Elevator, Granite Counters, High Speed Internet Available, Kitchen Island, Multiple Staircases, Open Floorplan, Pantry, Vaulted Ceiling(s), Walk-In Closet(s), In-Law Suite Floorplan
Heating Central
Cooling Central Air
Flooring Hardwood, Tile
Fireplaces Number 3
Fireplaces Type Double Sided, Family Room
Appliance Gas Cooktop, Gas Oven, Ice Maker, Microwave, Convection Oven, Refrigerator, Washer
Heat Source Central
Laundry Utility Room, Full Size W/D Area
Exterior
Exterior Feature Balcony, Covered Patio/Porch, Outdoor Grill, Outdoor Living Center, Private Yard
Garage Spaces 4.0
Carport Spaces 4
Fence Back Yard, Gate, Wrought Iron
Community Features Airport/Runway, Boat Ramp, Community Pool, Horse Facilities, Lake, Marina, Pool
Utilities Available Asphalt, MUD Sewer, MUD Water
Waterfront Description Lake Front,Beach Front
Roof Type Metal
Total Parking Spaces 4
Garage Yes
Building
Lot Description Sloped, Water/Lake View, Waterfront
Story Two
Foundation Concrete Perimeter, Slab
Level or Stories Two
Structure Type Stucco
Schools
Elementary Schools Palo Pinto
Middle Schools Palo Pinto
High Schools Palo Pinto
School District Palo Pinto Isd
Others
Restrictions Development
Ownership Kouri
Acceptable Financing Cash, Conventional, Owner Will Carry
Listing Terms Cash, Conventional, Owner Will Carry
Financing Cash
Special Listing Condition Deed Restrictions
Read Less
Want to know what your home might be worth? Contact us for a FREE valuation!

Our team is ready to help you sell your home for the highest possible price ASAP

©2024 North Texas Real Estate Information Systems.
Bought with Lars Hanssen • Possum Kingdom Real Estate

GET MORE INFORMATION





